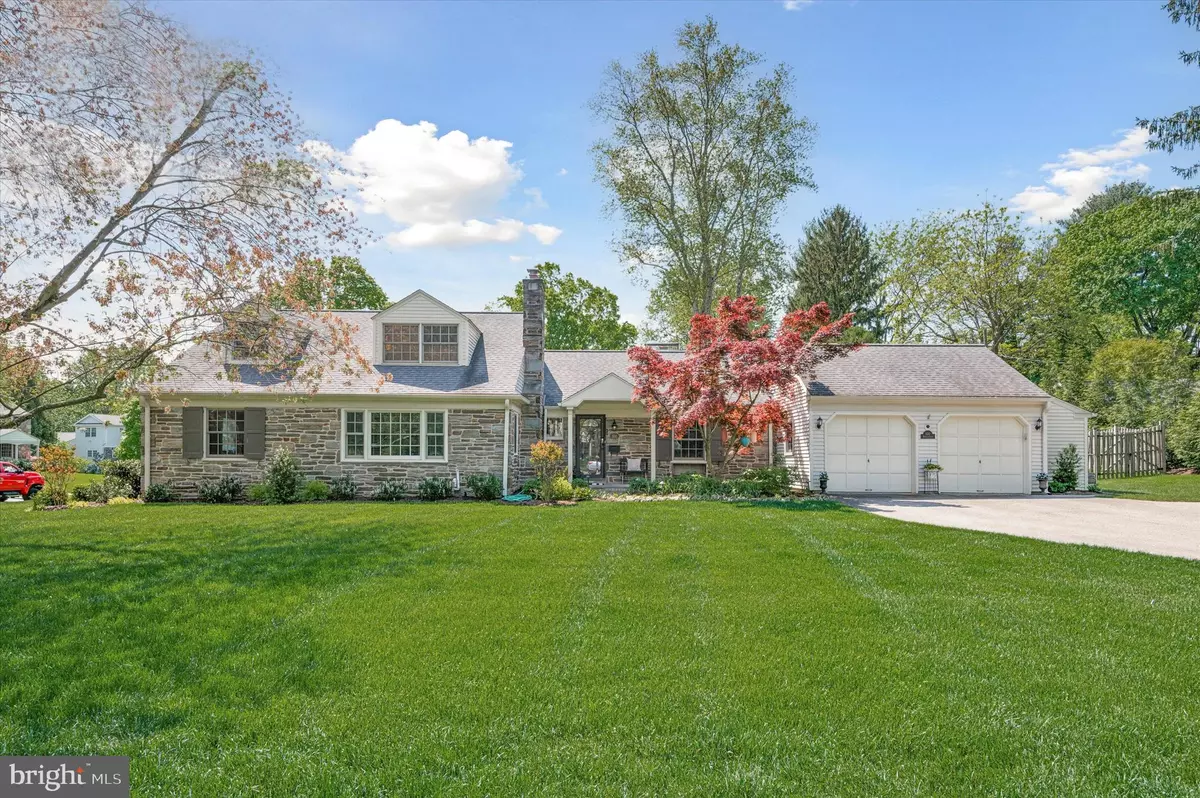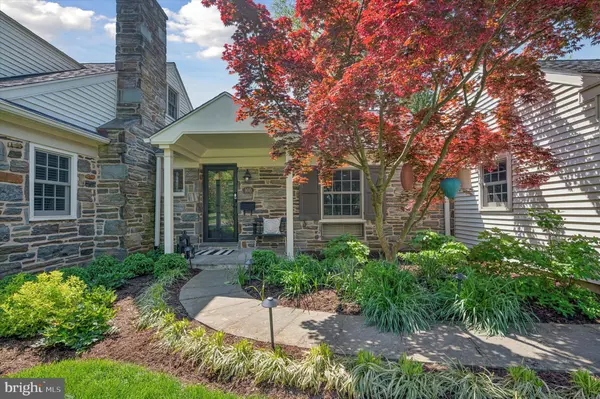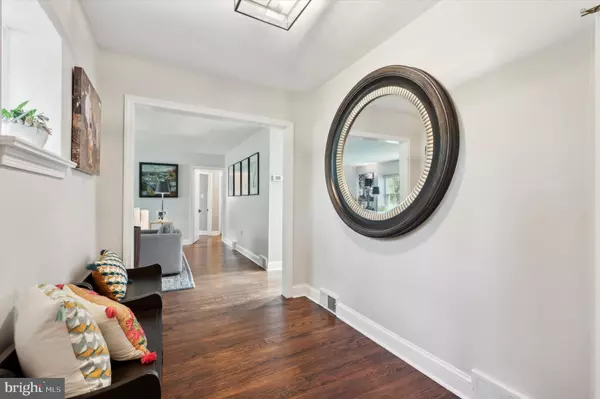$1,511,020
$1,300,000
16.2%For more information regarding the value of a property, please contact us for a free consultation.
100 BROWNING LN Bryn Mawr, PA 19010
4 Beds
3 Baths
3,048 SqFt
Key Details
Sold Price $1,511,020
Property Type Single Family Home
Sub Type Detached
Listing Status Sold
Purchase Type For Sale
Square Footage 3,048 sqft
Price per Sqft $495
Subdivision None Available
MLS Listing ID PADE2067030
Sold Date 07/22/24
Style Cape Cod
Bedrooms 4
Full Baths 2
Half Baths 1
HOA Y/N N
Abv Grd Liv Area 3,048
Originating Board BRIGHT
Year Built 1950
Annual Tax Amount $12,077
Tax Year 2023
Lot Size 0.410 Acres
Acres 0.41
Lot Dimensions 120.00 x 139.00
Property Description
Welcome to 100 Browning Ln, a beautifully renovated 4 bed 2.5 bath stone cape cod with 3,048 SqFt of finished living space and stunning features throughout! Located in a picture perfect neighborhood in Bryn Mawr, on the Main Line, on a corner lot! Fall in love as you approach the home and are greeted by lovely landscaping and stone and siding exterior. As soon as you enter the home you will feel like you stepped into a designer's showroom. Many renovations took place in this home in June 2022 starting with hardwood floors that span throughout the entire home. When you enter the rectangular Foyer, next to the coat closet is a stylish main floor powder room that was added to this space with a floating pedestal sink, and cute chic tiling. Continue to the charming fireside living room with a wall of windows to allow plenty of natural sunlight. Speaking of natural lighting, the heart of this home is the brand new renovated kitchen that flows seamlessly into both the dining area and family room as well as the living room with eye-catching exposed white beams, vaulted ceilings and multiple skylights!. The absolutely gorgeous kitchen with peninsula island and barstool seating includes custom cabinetry, sparkling stainless steel appliances, caesar stone countertops complemented with tile backsplash plus room for a sizable table and an added and welcomed pantry! A rear door from the kitchen leads to the backyard oasis with a lovely screened in porch, and, grassy, flat, fenced yard; a true extension to your home. Back inside on the main level is also a family room with sliders to the yard and a second wood-burning fireplace with custom soap stone surround and access to the oversized 2-car garage! Continuing on the main level is the spacious primary bedroom with two custom fitted closets. The second bedroom or perfect in-home office/ is a great guest bedroom option. The fantastic renovated full hall bathroom offers a luxurious shower tub combination with neutral tile and fixtures, vanity, and custom shelving for storage. The additional other two bedrooms can be found upstairs both equipped with custom closets and also organization shelves and an additional small, low ceiling closet and beyond that, a floored attic storage. The full hall bathroom is nicely upgraded to a modern seamless glass enclosed stall shower, gorgeous light sconces, radiant flooring, and additional custom storage and gorgeous vanity. All this, plus, the spacious unfinished lower level with Bilco Door egress and even more space for possible expansion with high ceilings is where two-sets of W/D are located as well as a walk-in cedar closet! Recent 2022 updates include: new kitchen and bathrooms including added powder room on main level, hardwood flooring t/o, all new paint t/o, new landscaping and exterior uplighting, custom fitted closets t/o, all new light fixtures t/o, new window treatments t/o, and new garage openers. 100 Browning Ln is located within the award-winning Radnor School District as well as the finest private schools on the Main Line, and walking distance to SEPTA's Paoli Thorndale line Rosemont R5 Station, Villanova University, Clem Macrone Park, Garrett Hill Restaurants and just minutes from Radnor Trail, Downtown Wayne, Downtown Bryn Mawr, and Suburban Square. Don't miss your opportunity to own this turn-key home in a truly special neighborhood in Radnor Twp.
Location
State PA
County Delaware
Area Radnor Twp (10436)
Zoning R-10
Rooms
Other Rooms Living Room, Dining Room, Primary Bedroom, Bedroom 2, Bedroom 3, Bedroom 4, Kitchen, Family Room, Basement, Laundry, Mud Room, Primary Bathroom, Full Bath, Half Bath
Basement Full, Unfinished
Main Level Bedrooms 2
Interior
Interior Features Attic, Built-Ins, Cedar Closet(s), Combination Kitchen/Dining, Entry Level Bedroom, Exposed Beams, Family Room Off Kitchen, Floor Plan - Traditional, Kitchen - Eat-In, Kitchen - Gourmet, Kitchen - Island, Pantry, Skylight(s), Soaking Tub, Sprinkler System, Stall Shower, Stove - Wood, Tub Shower, Upgraded Countertops, Window Treatments, Wood Floors
Hot Water Natural Gas
Heating Forced Air
Cooling Central A/C
Fireplaces Number 2
Fireplaces Type Wood
Fireplace Y
Heat Source Natural Gas
Exterior
Parking Features Garage - Side Entry, Garage Door Opener, Inside Access, Oversized
Garage Spaces 4.0
Water Access N
Accessibility None
Attached Garage 2
Total Parking Spaces 4
Garage Y
Building
Story 2
Foundation Other
Sewer Public Sewer
Water Public
Architectural Style Cape Cod
Level or Stories 2
Additional Building Above Grade, Below Grade
New Construction N
Schools
Elementary Schools Radnor
Middle Schools Radnor M
High Schools Radnor
School District Radnor Township
Others
Senior Community No
Tax ID 36-07-04290-00
Ownership Fee Simple
SqFt Source Assessor
Special Listing Condition Standard
Read Less
Want to know what your home might be worth? Contact us for a FREE valuation!

Our team is ready to help you sell your home for the highest possible price ASAP

Bought with Elizabeth F Van Der Waag • BHHS Fox & Roach Wayne-Devon
GET MORE INFORMATION





