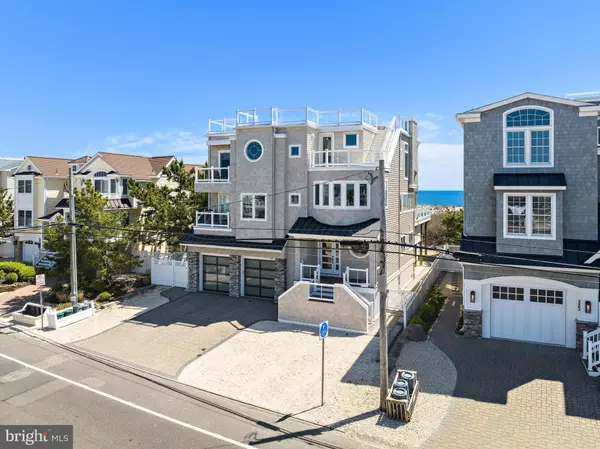$4,900,000
$5,495,000
10.8%For more information regarding the value of a property, please contact us for a free consultation.
2601 S LONG BEACH BLVD Long Beach Township, NJ 08008
6 Beds
7 Baths
4,624 SqFt
Key Details
Sold Price $4,900,000
Property Type Single Family Home
Sub Type Detached
Listing Status Sold
Purchase Type For Sale
Square Footage 4,624 sqft
Price per Sqft $1,059
Subdivision Holgate
MLS Listing ID NJOC2024294
Sold Date 07/22/24
Style Contemporary,Coastal,Reverse
Bedrooms 6
Full Baths 5
Half Baths 2
HOA Y/N N
Abv Grd Liv Area 4,624
Originating Board BRIGHT
Year Built 2021
Annual Tax Amount $13,697
Tax Year 2020
Lot Size 6,000 Sqft
Acres 0.14
Lot Dimensions 60.00 x 100.00
Property Description
Located on the border of Beach Haven and Holgate sits this spectacular oceanfront property- offered fully furnished - inside and out. With 60 ft of ocean frontage and 4,624 sq ft of living space, this Michael Pagnotta designed and built property will check the boxes for the most discerning buyer. The top floor features a wide open floor plan with breathtaking and panoramic ocean views. Large picture windows were perfectly placed to provide unmatched sightlines to the north and large sliders open up to the large deck for grilling and dining al fresco. The gourmet kitchen, adorned with top-of-the-line appliances and sleek, modern finishes, beckons both amateur and seasoned chefs to create culinary masterpieces while gazing out at the Atlantic. This floor also features the large master suite. Down a floor you come to the second of three family rooms... this one featuring a wet bar, generous seating area, and a shuffle board, all over looking the ocean as well as the in-deck pool! The thoughtful design offers a laundry room and half bath directly off the pool deck. Also on this floor are 3 bedrooms all en suite. The ground level offers a 3rd family room along with 2 additional bedrooms for when friends and extended family are in town along with a full bathroom. Other features of this home include: a gas fireplace, 4 stop elevator, light oak wide plank engineered hardwood throughout, an EV charging station in garage, and an enormous rooftop deck with some of the best views of the ocean, bay and Atlantic City skyline that the island has to offer. As an added bonus, this property is a fantastic income producer and is fully booked with over $300,000 of rent for summer 2024! Make an appointment to see this property ASAP!
Location
State NJ
County Ocean
Area Long Beach Twp (21518)
Zoning R-36
Rooms
Main Level Bedrooms 3
Interior
Interior Features Ceiling Fan(s), Dining Area, Elevator, Entry Level Bedroom, Floor Plan - Open, Kitchen - Gourmet, Kitchen - Island, Recessed Lighting, Stall Shower, Tub Shower, Upgraded Countertops, Walk-in Closet(s), Wood Floors
Hot Water Multi-tank, Natural Gas, Tankless
Heating Forced Air, Zoned
Cooling Central A/C, Zoned
Flooring Hardwood, Tile/Brick
Fireplaces Number 1
Fireplaces Type Mantel(s), Gas/Propane
Equipment Built-In Microwave, Water Heater - Tankless, Water Heater, Washer, Stainless Steel Appliances, Range Hood, Refrigerator, Six Burner Stove, Oven/Range - Gas, Dryer, Dryer - Gas
Furnishings Yes
Fireplace Y
Window Features Transom,Double Hung,Casement
Appliance Built-In Microwave, Water Heater - Tankless, Water Heater, Washer, Stainless Steel Appliances, Range Hood, Refrigerator, Six Burner Stove, Oven/Range - Gas, Dryer, Dryer - Gas
Heat Source Natural Gas
Laundry Has Laundry
Exterior
Exterior Feature Deck(s), Porch(es), Roof
Parking Features Garage - Front Entry, Garage Door Opener
Garage Spaces 2.0
Water Access Y
View Ocean, Bay, Water
Roof Type Fiberglass
Accessibility Elevator
Porch Deck(s), Porch(es), Roof
Attached Garage 2
Total Parking Spaces 2
Garage Y
Building
Lot Description Level
Story 3
Foundation Pilings
Sewer Public Sewer
Water Public
Architectural Style Contemporary, Coastal, Reverse
Level or Stories 3
Additional Building Above Grade, Below Grade
New Construction N
Others
Senior Community No
Tax ID 18-00001 90-00005
Ownership Fee Simple
SqFt Source Estimated
Acceptable Financing Cash, Conventional, Exchange
Horse Property N
Listing Terms Cash, Conventional, Exchange
Financing Cash,Conventional,Exchange
Special Listing Condition Standard
Read Less
Want to know what your home might be worth? Contact us for a FREE valuation!

Our team is ready to help you sell your home for the highest possible price ASAP

Bought with Edward Freeman • RE/MAX at Barnegat Bay - Ship Bottom
GET MORE INFORMATION





