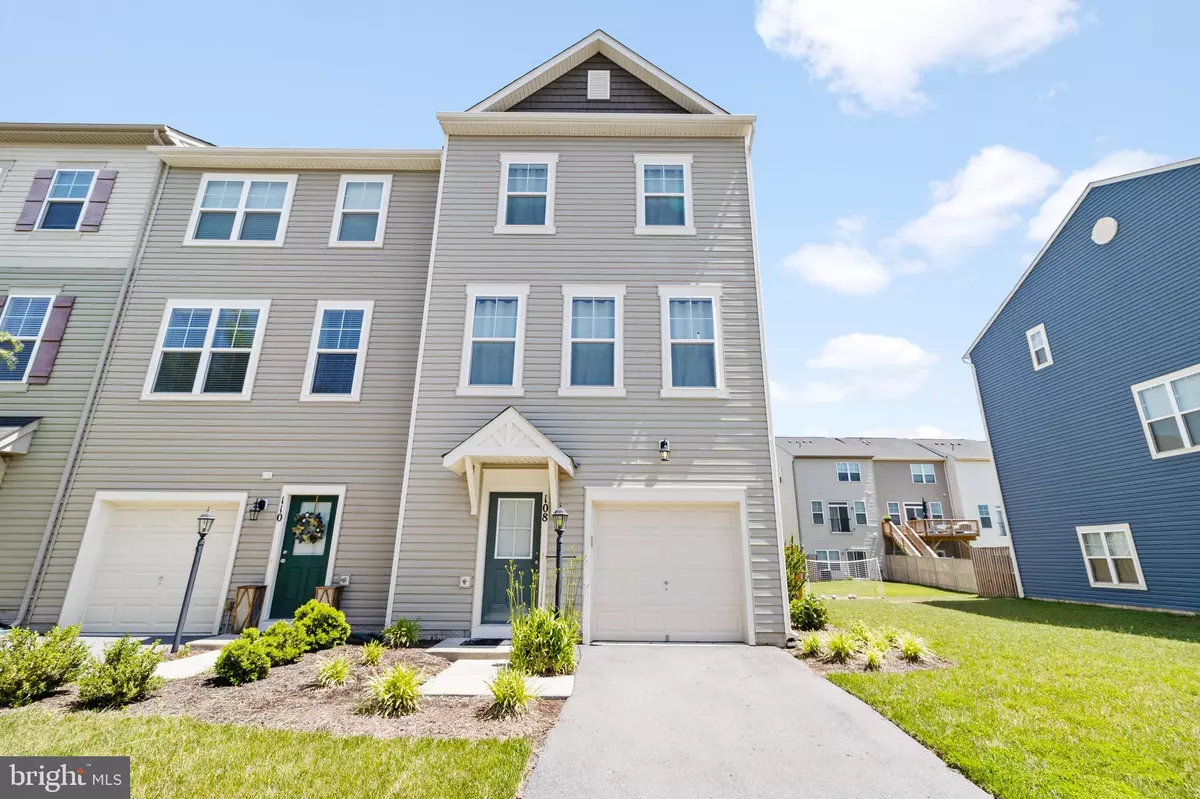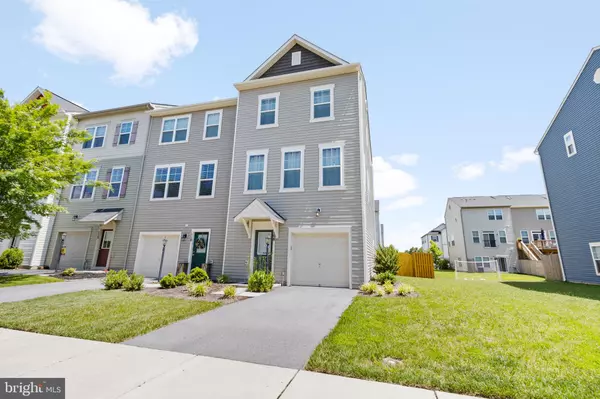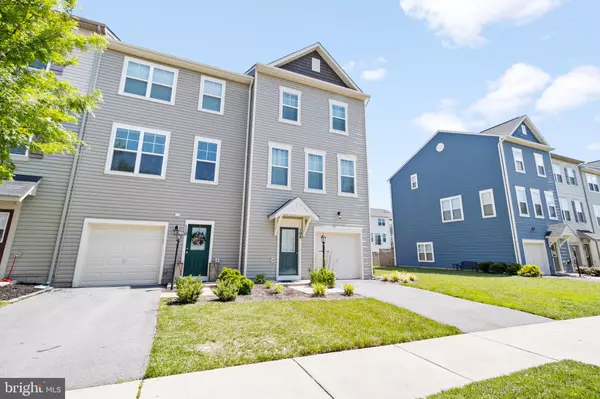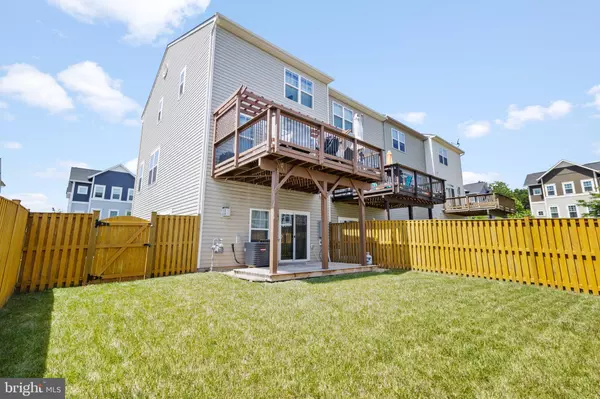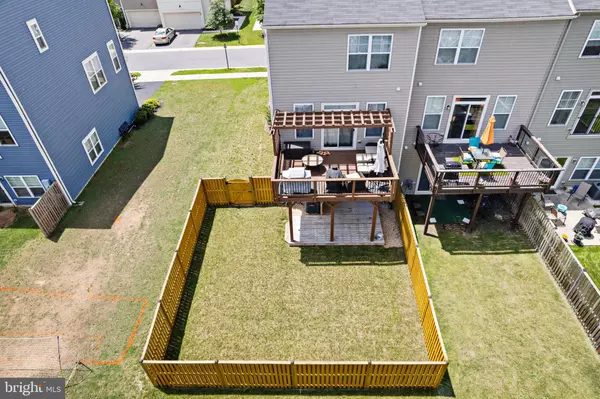$360,000
$360,000
For more information regarding the value of a property, please contact us for a free consultation.
108 JITTERBUG WAY Stephenson, VA 22656
2 Beds
4 Baths
2,100 SqFt
Key Details
Sold Price $360,000
Property Type Townhouse
Sub Type End of Row/Townhouse
Listing Status Sold
Purchase Type For Sale
Square Footage 2,100 sqft
Price per Sqft $171
Subdivision Snowden Bridge
MLS Listing ID VAFV2019358
Sold Date 07/18/24
Style Craftsman
Bedrooms 2
Full Baths 2
Half Baths 2
HOA Fees $147/mo
HOA Y/N Y
Abv Grd Liv Area 2,100
Originating Board BRIGHT
Year Built 2016
Annual Tax Amount $1,482
Tax Year 2023
Lot Size 2,178 Sqft
Acres 0.05
Property Description
****SELLER OFFERING $5000 FOR CLOSING COST****Discover 108 Jitterbug Way, an end-unit townhome in the Snowden Bridge community of Stephenson, VA. This home features three levels, including a one-car garage, and offers ample space and convenience.
The lower level has a spacious rec room and a half bath, perfect for entertainment or as a casual lounge area. On the main level, the living room showcases hardwood floors and a ceiling fan, providing a comfortable space for relaxation. The dining area, also with hardwood floors, is ideal for meals and gatherings. The kitchen is equipped with hardwood floors, solid surface countertops, and gas cooking facilities, making it both stylish and functional.
Upstairs, two primary suites each include their own full bathrooms, ensuring privacy and ease of living for all occupants. Outdoor spaces include a fully fenced backyard with a deck off the dining room for outdoor dining and leisure, plus a covered patio on the lower level for shaded relaxation.
The Snowden Bridge community in Stephenson, VA offers a wide range of amenities for residents to enjoy:
* 15,000 sq. ft. Indoor Sportsplex with basketball, tennis, and volleyball courts
* Outdoor swimming pool with seating areas
* Pirate-themed splash park with water cannons, slides, waterfalls, and shallow pools
* Community park with open grassy areas
* Playgrounds with monkey bars, swings, climbing walls, and slides
* Dog park with an obstacle course, ramp, agility poles, and tunnel
* Year-round picnic pavilion with tables and grills
* Biking and walking trails throughout the community
Other Amenities:
* On-site daycare (Golden Path Academy)
* On-site elementary school (Jordan Springs Elementary School)
* Close proximity to shopping, dining, and entertainment in Stephenson and Winchester
Location
State VA
County Frederick
Zoning R4
Rooms
Other Rooms Living Room, Dining Room, Bedroom 2, Kitchen, Bedroom 1, Recreation Room, Bathroom 1, Bathroom 2, Half Bath
Interior
Interior Features Combination Dining/Living, Primary Bath(s), Upgraded Countertops, Wood Floors, Floor Plan - Open
Hot Water Natural Gas
Heating Forced Air
Cooling Central A/C
Fireplaces Number 1
Fireplaces Type Gas/Propane, Mantel(s), Fireplace - Glass Doors
Equipment Disposal, Icemaker, Range Hood, Refrigerator, Washer/Dryer Stacked, Dishwasher, Oven/Range - Gas
Fireplace Y
Window Features Low-E
Appliance Disposal, Icemaker, Range Hood, Refrigerator, Washer/Dryer Stacked, Dishwasher, Oven/Range - Gas
Heat Source Natural Gas
Laundry Upper Floor
Exterior
Exterior Feature Deck(s), Patio(s)
Parking Features Garage - Front Entry
Garage Spaces 1.0
Fence Wood, Rear, Fully, Privacy
Amenities Available Basketball Courts, Bike Trail, Club House, Common Grounds, Community Center, Jog/Walk Path, Picnic Area, Pool - Outdoor, Recreational Center, Tennis - Indoor, Tot Lots/Playground, Volleyball Courts
Water Access N
Roof Type Fiberglass
Accessibility None
Porch Deck(s), Patio(s)
Road Frontage HOA
Attached Garage 1
Total Parking Spaces 1
Garage Y
Building
Lot Description Corner, Rear Yard
Story 3
Foundation Other
Sewer Public Sewer
Water Public
Architectural Style Craftsman
Level or Stories 3
Additional Building Above Grade, Below Grade
Structure Type 9'+ Ceilings,Dry Wall
New Construction N
Schools
Elementary Schools Stonewall
Middle Schools James Wood
High Schools James Wood
School District Frederick County Public Schools
Others
Pets Allowed Y
HOA Fee Include Common Area Maintenance,Snow Removal,Trash
Senior Community No
Tax ID 44E 10 1 36
Ownership Fee Simple
SqFt Source Estimated
Security Features Smoke Detector
Acceptable Financing Cash, FHA, Conventional, VA, USDA
Listing Terms Cash, FHA, Conventional, VA, USDA
Financing Cash,FHA,Conventional,VA,USDA
Special Listing Condition Standard
Pets Allowed Cats OK, Dogs OK
Read Less
Want to know what your home might be worth? Contact us for a FREE valuation!

Our team is ready to help you sell your home for the highest possible price ASAP

Bought with Lillian M Triplett • Colony Realty
GET MORE INFORMATION

