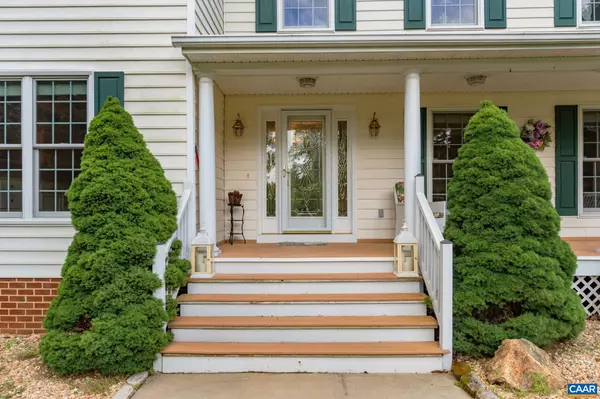$665,000
$655,000
1.5%For more information regarding the value of a property, please contact us for a free consultation.
21 DEERVIEW RD Keswick, VA 22947
4 Beds
3 Baths
2,998 SqFt
Key Details
Sold Price $665,000
Property Type Single Family Home
Sub Type Detached
Listing Status Sold
Purchase Type For Sale
Square Footage 2,998 sqft
Price per Sqft $221
Subdivision Keswick Glen
MLS Listing ID 653881
Sold Date 07/19/24
Style Other
Bedrooms 4
Full Baths 2
Half Baths 1
HOA Y/N N
Abv Grd Liv Area 2,998
Originating Board CAAR
Year Built 1998
Annual Tax Amount $4,413
Tax Year 2023
Lot Size 1.690 Acres
Acres 1.69
Property Description
Welcome to this charming colonial home in the heart of Keswick, Virginia. This spacious four-bedroom, three-bath residence offers 2,998 square feet of comfortable living space. Nestled on a serene 1.69-acre lot, the property includes a two-car garage, two accessory structures?one with electricity?perfect for additional storage or creative spaces, and a refreshing pool ideal for summer relaxation. Inside, you?ll find custom cabinets, custom wood shelving, and a sunroom that invites natural light. The rear deck, complete with a sunshade, is perfect for outdoor gatherings and relaxation. Conveniently located just 20 minutes from Charlottesville and a short drive to Zion Crossroads, this home offers the perfect blend of tranquility and accessibility. Don?t miss the opportunity to make this beautiful home your own and experience the best of Keswick living.
Location
State VA
County Louisa
Zoning R
Rooms
Other Rooms Living Room, Dining Room, Kitchen, Family Room, Foyer, Sun/Florida Room, Laundry, Full Bath, Half Bath, Additional Bedroom
Interior
Heating Central, Forced Air, Heat Pump(s)
Cooling Central A/C, Heat Pump(s)
Fireplaces Number 1
Fireplace Y
Heat Source Electric
Exterior
Accessibility None
Garage Y
Building
Story 2
Foundation Block
Sewer Septic Exists
Water Well
Architectural Style Other
Level or Stories 2
Additional Building Above Grade, Below Grade
New Construction N
Schools
Elementary Schools Moss-Nuckols
Middle Schools Louisa
High Schools Louisa
School District Louisa County Public Schools
Others
Ownership Other
Special Listing Condition Standard
Read Less
Want to know what your home might be worth? Contact us for a FREE valuation!

Our team is ready to help you sell your home for the highest possible price ASAP

Bought with TIM GROSSMAN • DOGWOOD REALTY GROUP LLC
GET MORE INFORMATION





