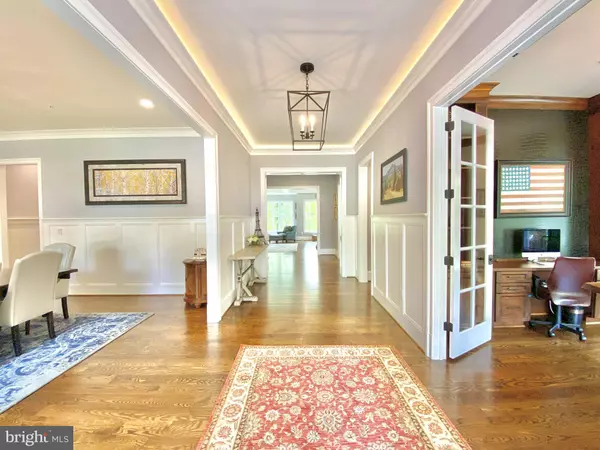$3,900,000
$4,395,000
11.3%For more information regarding the value of a property, please contact us for a free consultation.
6908 AYR LN Bethesda, MD 20817
7 Beds
9 Baths
7,541 SqFt
Key Details
Sold Price $3,900,000
Property Type Single Family Home
Sub Type Detached
Listing Status Sold
Purchase Type For Sale
Square Footage 7,541 sqft
Price per Sqft $517
Subdivision Bannockburn Heights
MLS Listing ID MDMC2129368
Sold Date 07/19/24
Style Craftsman
Bedrooms 7
Full Baths 6
Half Baths 3
HOA Y/N N
Abv Grd Liv Area 7,541
Originating Board BRIGHT
Year Built 2017
Annual Tax Amount $28,596
Tax Year 2024
Lot Size 0.810 Acres
Acres 0.81
Property Description
𝗣𝗔𝗩𝗜𝗟𝗜𝗢𝗡 𝗕𝗨𝗜𝗟𝗗𝗜𝗡𝗚 𝗖𝗢𝗠𝗣𝗔𝗡𝗬 assisted in preparing this property for its successful marketing. Nestled on a rare double lot within the Capital Beltway, this extraordinary custom-built home stands as a testament to unparalleled craftsmanship and luxurious living. Boasting 6 bedrooms, 5 full & 3 half bathrooms, and an open floor plan, it offers a harmonious blend of elegance and functionality.
Step into the dedicated office space, complete with its own private entrance, providing the perfect environment for focused work or serene contemplation. A music room awaits, inviting creativity and inspiration, while a spacious mudroom ensures effortless organization for busy households.
Entertain with ease in the formal dining room and butler's pantry, or take the festivities outdoors to the screened-in porch and fabulous patio. The heart of the home lies in the expansive, custom-designed kitchen—a culinary haven where family bonds are strengthened and cherished memories are created.
Descend to the fully finished walkout basement, where relaxation and recreation await in the form of a well-appointed rec room, gym, and home theater. With stunning views and ample outdoor space enough for a pool, pickleball court and more, including a three-car oversized garage, a circular drive on a dead-end street, this residence epitomizes the pinnacle of refined living and is sure to captivate the most discerning of buyers. This home is a MUST-SEE!
Location
State MD
County Montgomery
Zoning R200
Direction Northwest
Rooms
Other Rooms Dining Room, Primary Bedroom, Bedroom 2, Bedroom 3, Bedroom 4, Bedroom 5, Kitchen, Family Room, Study, Exercise Room, Mud Room, Office, Bedroom 6, Hobby Room, Primary Bathroom, Additional Bedroom
Basement Fully Finished, Poured Concrete, Walkout Stairs, Windows
Main Level Bedrooms 1
Interior
Interior Features Bar, Breakfast Area, Built-Ins, Butlers Pantry, Carpet, Ceiling Fan(s), Chair Railings, Crown Moldings, Floor Plan - Open, Formal/Separate Dining Room, Kitchen - Gourmet, Kitchen - Island, Kitchen - Table Space, Pantry, Primary Bath(s), Recessed Lighting, Soaking Tub, Upgraded Countertops, Wainscotting, Walk-in Closet(s), Window Treatments, Wood Floors, Elevator
Hot Water Natural Gas
Cooling Central A/C
Flooring Hardwood, Heated, Solid Hardwood
Fireplaces Number 1
Fireplaces Type Screen, Insert, Gas/Propane
Equipment Built-In Microwave, Built-In Range, Dishwasher, Disposal, Exhaust Fan, Extra Refrigerator/Freezer, Range Hood, Stainless Steel Appliances, Washer - Front Loading, Water Heater - High-Efficiency, Dryer - Front Loading
Furnishings No
Fireplace Y
Window Features Double Hung,Double Pane,Energy Efficient,Insulated,Low-E,Screens
Appliance Built-In Microwave, Built-In Range, Dishwasher, Disposal, Exhaust Fan, Extra Refrigerator/Freezer, Range Hood, Stainless Steel Appliances, Washer - Front Loading, Water Heater - High-Efficiency, Dryer - Front Loading
Heat Source Natural Gas
Exterior
Parking Features Additional Storage Area, Built In, Garage - Side Entry, Garage - Front Entry, Garage Door Opener, Oversized
Garage Spaces 3.0
Utilities Available Under Ground
Water Access N
Roof Type Architectural Shingle,Metal
Accessibility Entry Slope <1', 2+ Access Exits, 36\"+ wide Halls, Elevator
Attached Garage 3
Total Parking Spaces 3
Garage Y
Building
Lot Description Level, No Thru Street, Private, Secluded, Sloping, Trees/Wooded
Story 3
Foundation Concrete Perimeter
Sewer Public Sewer
Water Public
Architectural Style Craftsman
Level or Stories 3
Additional Building Above Grade, Below Grade
Structure Type High,9'+ Ceilings
New Construction N
Schools
Elementary Schools Bannockburn
Middle Schools Thomas W. Pyle
High Schools Walt Whitman
School District Montgomery County Public Schools
Others
Senior Community No
Tax ID 160700686618
Ownership Fee Simple
SqFt Source Estimated
Acceptable Financing Cash, Conventional
Listing Terms Cash, Conventional
Financing Cash,Conventional
Special Listing Condition Standard
Read Less
Want to know what your home might be worth? Contact us for a FREE valuation!

Our team is ready to help you sell your home for the highest possible price ASAP

Bought with Charles Dudley • Compass
GET MORE INFORMATION





