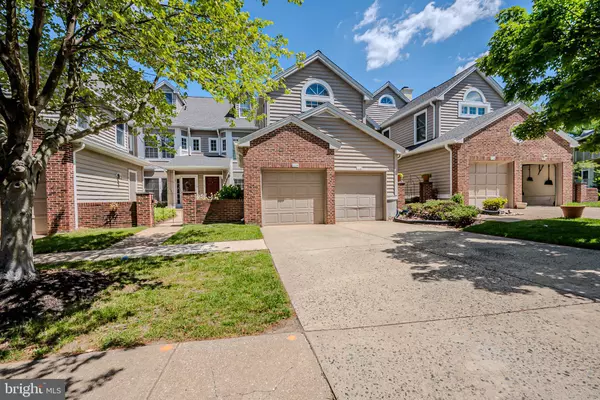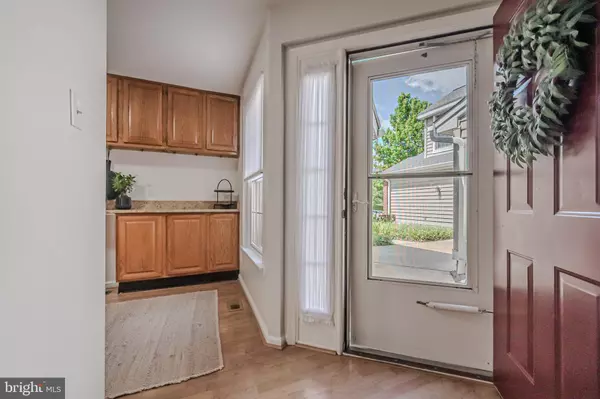$310,000
$300,000
3.3%For more information regarding the value of a property, please contact us for a free consultation.
1112 BRAKEN AVE #7 Wilmington, DE 19808
2 Beds
3 Baths
Key Details
Sold Price $310,000
Property Type Townhouse
Sub Type Interior Row/Townhouse
Listing Status Sold
Purchase Type For Sale
Subdivision Berkshire Limeston
MLS Listing ID DENC2062072
Sold Date 07/19/24
Style Traditional
Bedrooms 2
Full Baths 2
Half Baths 1
HOA Fees $602/mo
HOA Y/N Y
Originating Board BRIGHT
Year Built 1990
Annual Tax Amount $3,549
Tax Year 2022
Lot Dimensions 0.00 x 0.00
Property Description
OFFER DEADLINE-PLEASE SUBMIT HIGHEST AND BEST OFFER BY 10:00AM, MONDAY, JUNE 17TH. Welcome to 1112 Braken Avenue, a spacious and beautiful condo in the heart of Pike Creek. This Berkshire at Limestone Hills home has everything! Highlights include a bright & airy floorplan, loaded kitchen, main floor primary suite, wood-burning fireplace, 2 levels of outdoor space with tree-lined views, a spacious lower level with half bath and endless possibilities, and an ideal location! Step inside this home to the adjoining dining room & kitchen, featuring granite countertops and abundant cabinet and counter space. The dining room opens to the living room with a cozy wood-burning fireplace and atrium doors leading to the enclosed porch with a view of nature; perfect for relaxing. This level hosts the primary suite with en-suite bath and private access out to the enclosed porch. The second bedroom, hall bath, and linen closet complete this level. Downstairs, you will find several flexible spaces to utilize however you feel most inspired. Enjoy a family room, movie room, game room, office, extra bedroom, or whatever your needs require. Here, you'll also find the second enclosed patio, the laundry room with laundry chute, a half bath, and large unfinished storage space. This HOA covers water, sewer, trash, landscaping, snow removal, exterior maintenance (including driveway, roof (recently replaced) and windows), club house, pool, and tennis courts! Be sure to schedule a showing today!
Location
State DE
County New Castle
Area Elsmere/Newport/Pike Creek (30903)
Zoning NCPUD
Rooms
Basement Daylight, Partial, Partially Finished, Space For Rooms
Main Level Bedrooms 2
Interior
Interior Features Combination Dining/Living, Entry Level Bedroom, Laundry Chute, Walk-in Closet(s)
Hot Water 60+ Gallon Tank
Heating Forced Air
Cooling Central A/C
Flooring Carpet, Laminated, Tile/Brick, Concrete
Fireplaces Number 1
Fireplaces Type Wood
Equipment Built-In Microwave, Built-In Range, Dishwasher, Dryer, Oven/Range - Gas, Washer, Water Heater
Fireplace Y
Appliance Built-In Microwave, Built-In Range, Dishwasher, Dryer, Oven/Range - Gas, Washer, Water Heater
Heat Source Natural Gas
Laundry Dryer In Unit, Has Laundry, Lower Floor
Exterior
Exterior Feature Balconies- Multiple, Enclosed, Roof
Parking Features Garage - Front Entry
Garage Spaces 2.0
Water Access N
View Trees/Woods
Roof Type Shingle
Accessibility None
Porch Balconies- Multiple, Enclosed, Roof
Attached Garage 1
Total Parking Spaces 2
Garage Y
Building
Story 2
Foundation Permanent
Sewer Public Sewer
Water Public
Architectural Style Traditional
Level or Stories 2
Additional Building Above Grade, Below Grade
Structure Type Dry Wall
New Construction N
Schools
School District Red Clay Consolidated
Others
Senior Community No
Tax ID 08-030.00-065.C.0007
Ownership Fee Simple
SqFt Source Assessor
Security Features Smoke Detector,Sprinkler System - Indoor
Acceptable Financing Cash, Conventional, FHA, VA
Listing Terms Cash, Conventional, FHA, VA
Financing Cash,Conventional,FHA,VA
Special Listing Condition Standard
Read Less
Want to know what your home might be worth? Contact us for a FREE valuation!

Our team is ready to help you sell your home for the highest possible price ASAP

Bought with Erin Doyle-Facciolo • BHHS Fox & Roach - Hockessin
GET MORE INFORMATION





