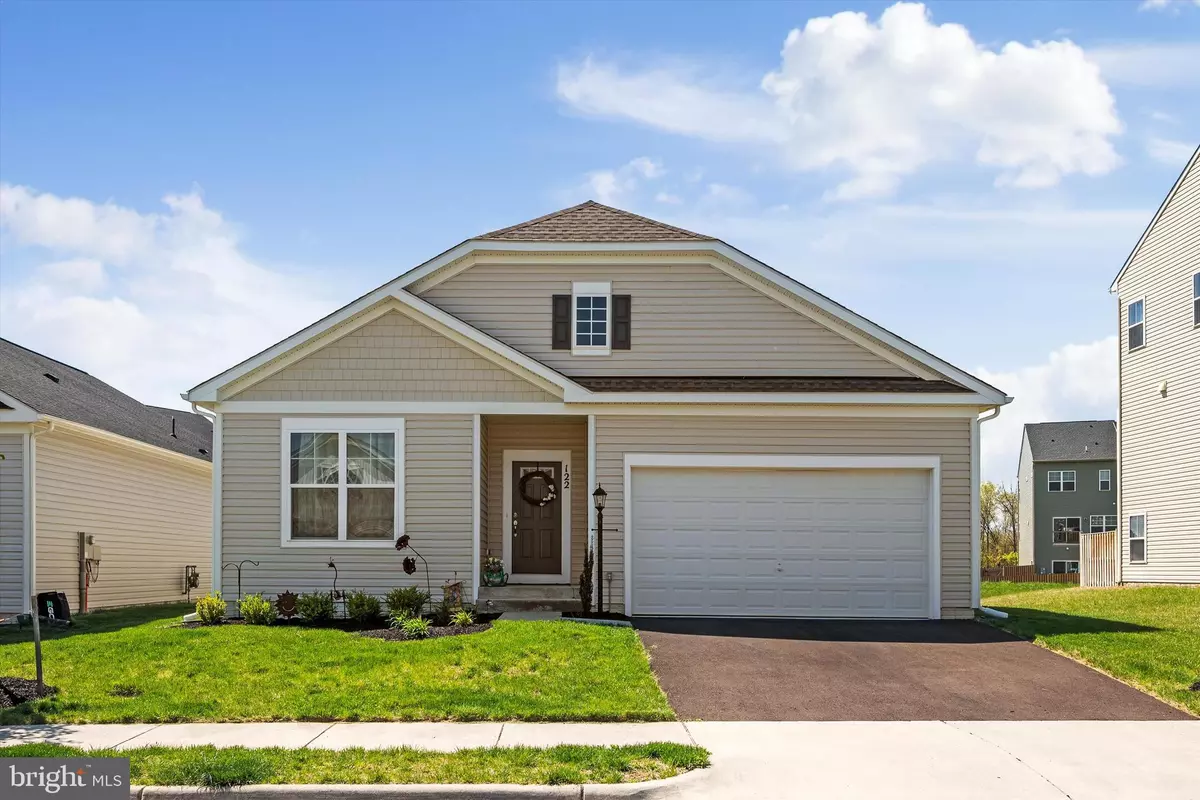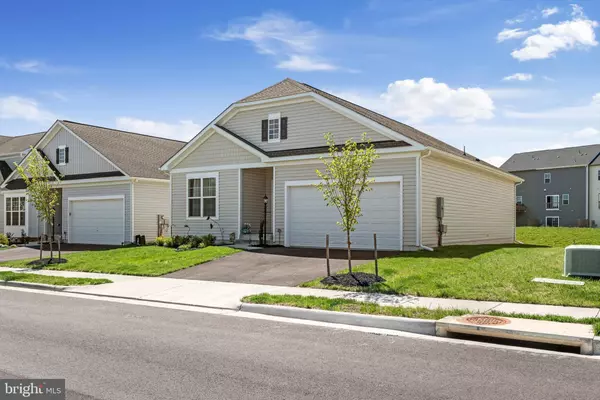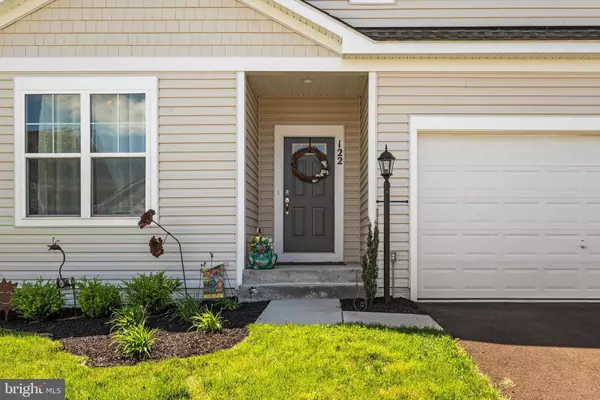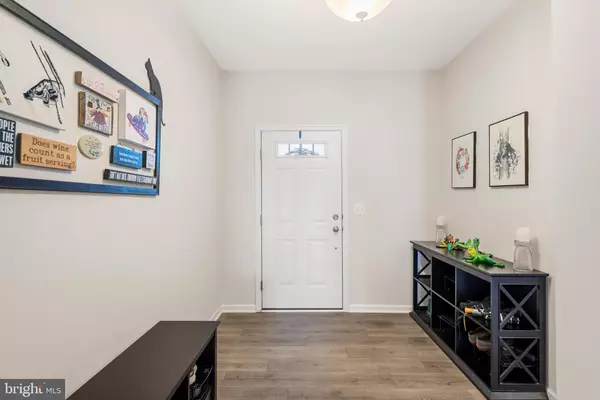$439,000
$439,900
0.2%For more information regarding the value of a property, please contact us for a free consultation.
122 INTERLACE Stephenson, VA 22656
3 Beds
2 Baths
2,303 SqFt
Key Details
Sold Price $439,000
Property Type Single Family Home
Sub Type Detached
Listing Status Sold
Purchase Type For Sale
Square Footage 2,303 sqft
Price per Sqft $190
Subdivision Snowden Bridge
MLS Listing ID VAFV2018708
Sold Date 07/16/24
Style Ranch/Rambler
Bedrooms 3
Full Baths 2
HOA Fees $147/mo
HOA Y/N Y
Abv Grd Liv Area 1,504
Originating Board BRIGHT
Year Built 2022
Annual Tax Amount $1,934
Tax Year 2022
Lot Size 5,663 Sqft
Acres 0.13
Lot Dimensions 0.00 x 0.00
Property Description
Welcome to Snowden Bridge a Pendleton model, with 43K in upgrades this one level living home with an expanded footprint of approximately 2303 finished square feet, including a partially finished basement. Upon entry, you'll be greeted by engineered wood flooring gracing the living room and kitchen spaces. The kitchen, showcases an expansive and open layout, complete with a generously sized island that effortlessly connects to the inviting living room. The kitchen was upgraded with moon white granite countertops. Complementing this upgrade is an enhanced kitchen appliance package.
The primary bedroom, private bathroom awaits, with a convenient shower, and further enriched by the presence of not one, but two closets, catering to your storage needs with style. Main level laundry area. The home is equipped with an ecobee thermostat makes it easy to control from your phone.
The hall bathroom, is placed in the middle of the two large bedrooms,. The lower level has a finished recreation and media room and ready for relaxation and enjoyment. The Basement has a rough in for a full bath to be installed in the future. There is also an enormous amount of unfinished storage in the basement. Community offers a large walking path.
Location
State VA
County Frederick
Zoning R4
Rooms
Other Rooms Primary Bedroom, Bedroom 2, Basement, Bedroom 1, Recreation Room, Media Room, Bathroom 1, Primary Bathroom
Basement Partially Finished, Full
Main Level Bedrooms 3
Interior
Interior Features Carpet, Combination Dining/Living, Entry Level Bedroom, Floor Plan - Open, Kitchen - Eat-In, Primary Bath(s), Recessed Lighting, Upgraded Countertops, Walk-in Closet(s)
Hot Water Natural Gas
Heating Forced Air
Cooling Central A/C
Flooring Engineered Wood
Equipment Built-In Microwave, Dishwasher, Stainless Steel Appliances, Oven/Range - Electric, Water Heater, Refrigerator, Washer/Dryer Hookups Only
Fireplace N
Appliance Built-In Microwave, Dishwasher, Stainless Steel Appliances, Oven/Range - Electric, Water Heater, Refrigerator, Washer/Dryer Hookups Only
Heat Source Natural Gas
Laundry Main Floor, Hookup
Exterior
Parking Features Garage - Front Entry, Garage Door Opener, Inside Access
Garage Spaces 2.0
Utilities Available Under Ground
Amenities Available Basketball Courts, Common Grounds, Fitness Center, Jog/Walk Path, Tot Lots/Playground, Tennis Courts, Swimming Pool
Water Access N
Roof Type Asphalt,Shingle
Accessibility None
Attached Garage 2
Total Parking Spaces 2
Garage Y
Building
Story 2
Foundation Concrete Perimeter
Sewer Public Sewer
Water Public
Architectural Style Ranch/Rambler
Level or Stories 2
Additional Building Above Grade, Below Grade
New Construction N
Schools
School District Frederick County Public Schools
Others
HOA Fee Include Common Area Maintenance,Pool(s),Recreation Facility,Snow Removal,Trash
Senior Community No
Tax ID 44E 18 11827
Ownership Fee Simple
SqFt Source Assessor
Acceptable Financing Cash, Conventional, FHA, Negotiable
Listing Terms Cash, Conventional, FHA, Negotiable
Financing Cash,Conventional,FHA,Negotiable
Special Listing Condition Standard
Read Less
Want to know what your home might be worth? Contact us for a FREE valuation!

Our team is ready to help you sell your home for the highest possible price ASAP

Bought with Thuy Anh Vu • Better Homes and Gardens Real Estate Premier
GET MORE INFORMATION





