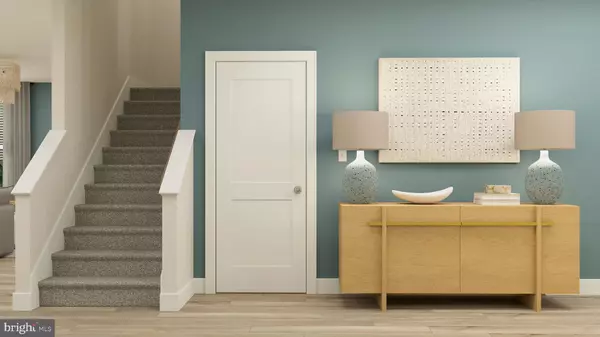$506,868
$509,990
0.6%For more information regarding the value of a property, please contact us for a free consultation.
44 JERRY LEE DR Dover, DE 19904
4 Beds
3 Baths
4,008 SqFt
Key Details
Sold Price $506,868
Property Type Single Family Home
Sub Type Detached
Listing Status Sold
Purchase Type For Sale
Square Footage 4,008 sqft
Price per Sqft $126
Subdivision Hidden Brook
MLS Listing ID DEKT2028068
Sold Date 07/15/24
Style Traditional
Bedrooms 4
Full Baths 2
Half Baths 1
HOA Fees $25/mo
HOA Y/N Y
Abv Grd Liv Area 3,142
Originating Board BRIGHT
Year Built 2024
Tax Year 2024
Lot Size 0.275 Acres
Acres 0.27
Lot Dimensions 0.00 x 0.00
Property Description
**June move-in home**Welcome to 44 Jerry Lee Drive, a gorgeous move-in ready new construction home - without the wait! As you enter this prestigious community, you will experience the peaceful setting you will want to call home. This Graham floorplan comes with many popular upgrades already included. As you enter the inviting foyer, there is a spacious flex room that can be utilized for entertaining purposes or a private study area. Continue into the open layout Great Room that includes a cozy fireplace. Adjacent to great room is a kitchen that dreams are made of with upgraded cabinetry, oversized island, large walk-in pantry, quartz countertops, vented microwave, and stainless-steel appliances. The morning room extension (already included!) is a great spot to enjoy your morning coffee or take in the gorgeous sunset views. As you walk up to the second floor, you will be greeted by a spacious loft area along with upstairs laundry and four additional bedrooms. Hall bath includes double sink comfort height vanities with quartz tops. Each bedroom has its very own walk-in closet. Owner's suite will not disappoint with its large size, adjoining bathroom, and walk-in closet. Finally, on the lower level, there is a FULLY FINISHED basement, offering over 800 more sq. ft. of living space. This home offers the perfect blend of practically and comfort that will be sure to impress.
Ask about special financing and incentives. Schedule your private or self-guided tour today!
*Prices, dimensions, and features may vary. Photos are for illustrative purposes only. Taxes to be assessed after settlement.*
Location
State DE
County Kent
Area Smyrna (30801)
Zoning RESIDENTIAL
Rooms
Other Rooms Basement
Basement Poured Concrete, Fully Finished
Interior
Hot Water Tankless
Heating Programmable Thermostat
Cooling Central A/C
Fireplaces Number 1
Fireplace Y
Heat Source Natural Gas
Laundry Upper Floor
Exterior
Parking Features Inside Access, Garage - Front Entry
Garage Spaces 2.0
Water Access N
Accessibility None
Attached Garage 2
Total Parking Spaces 2
Garage Y
Building
Story 2
Foundation Concrete Perimeter
Sewer Public Sewer
Water Public
Architectural Style Traditional
Level or Stories 2
Additional Building Above Grade, Below Grade
New Construction Y
Schools
Elementary Schools Sunnyside
Middle Schools Smyrna
High Schools Smyrna
School District Smyrna
Others
Senior Community No
Tax ID NO TAX RECORD
Ownership Fee Simple
SqFt Source Estimated
Acceptable Financing Conventional, FHA, USDA
Listing Terms Conventional, FHA, USDA
Financing Conventional,FHA,USDA
Special Listing Condition Standard
Read Less
Want to know what your home might be worth? Contact us for a FREE valuation!

Our team is ready to help you sell your home for the highest possible price ASAP

Bought with NON MEMBER • Non Subscribing Office
GET MORE INFORMATION





