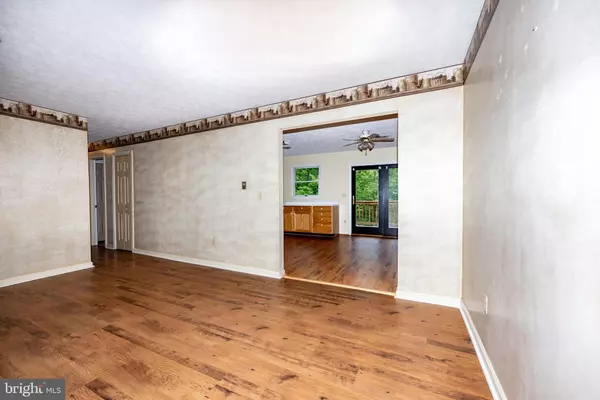$240,000
$230,000
4.3%For more information regarding the value of a property, please contact us for a free consultation.
165 SUGAR MAPLE LN Gerrardstown, WV 25420
3 Beds
2 Baths
1,040 SqFt
Key Details
Sold Price $240,000
Property Type Single Family Home
Sub Type Detached
Listing Status Sold
Purchase Type For Sale
Square Footage 1,040 sqft
Price per Sqft $230
Subdivision Glenwood Forest
MLS Listing ID WVBE2028532
Sold Date 07/15/24
Style Ranch/Rambler
Bedrooms 3
Full Baths 2
HOA Fees $25/ann
HOA Y/N Y
Abv Grd Liv Area 1,040
Originating Board BRIGHT
Year Built 1995
Annual Tax Amount $1,685
Tax Year 2022
Lot Size 1.000 Acres
Acres 1.0
Property Description
Ready to immerse yourself in the serene embrace of seclusion? This charming ranch-style home offers precisely that. Nestled on a spacious lot, this 4-bedroom rancher boasts a full walkout basement. Downstairs, you'll find a partially finished area featuring a secondary living space complete with a full bathroom. Enjoy easy ground-level access, with just a few steps leading up to the main floor. Here, you'll discover three bedrooms, a full bath, a kitchen, dining area, and a rear deck offering tranquil views of the wooded backyard. This property is truly a must-see. The seller has undertaken several repairs since it was last on the market, and a recent inspection has provided a clean bill of health. Buyers and their agents are encouraged to conduct their due diligence.
Location
State WV
County Berkeley
Zoning 101
Direction Northwest
Rooms
Other Rooms Living Room, Bedroom 2, Bedroom 3, Kitchen, Den, Basement, Bedroom 1, Bathroom 1, Full Bath
Basement Connecting Stairway, Full, Garage Access, Outside Entrance, Partially Finished, Space For Rooms, Windows
Main Level Bedrooms 2
Interior
Hot Water Electric
Heating Baseboard - Electric, Wood Burn Stove
Cooling Central A/C
Flooring Laminate Plank, Carpet, Other
Heat Source Wood
Exterior
Parking Features Garage - Side Entry
Garage Spaces 1.0
Water Access N
Roof Type Unknown
Accessibility None
Attached Garage 1
Total Parking Spaces 1
Garage Y
Building
Story 1
Foundation Slab, Concrete Perimeter
Sewer On Site Septic
Water Public
Architectural Style Ranch/Rambler
Level or Stories 1
Additional Building Above Grade, Below Grade
Structure Type Dry Wall
New Construction N
Schools
School District Berkeley County Schools
Others
Pets Allowed Y
Senior Community No
Tax ID 03 34C008100000000
Ownership Fee Simple
SqFt Source Estimated
Acceptable Financing Cash, Conventional, FHA, USDA, VA
Listing Terms Cash, Conventional, FHA, USDA, VA
Financing Cash,Conventional,FHA,USDA,VA
Special Listing Condition Standard
Pets Allowed No Pet Restrictions
Read Less
Want to know what your home might be worth? Contact us for a FREE valuation!

Our team is ready to help you sell your home for the highest possible price ASAP

Bought with Nicole Hatch • Samson Properties
GET MORE INFORMATION





