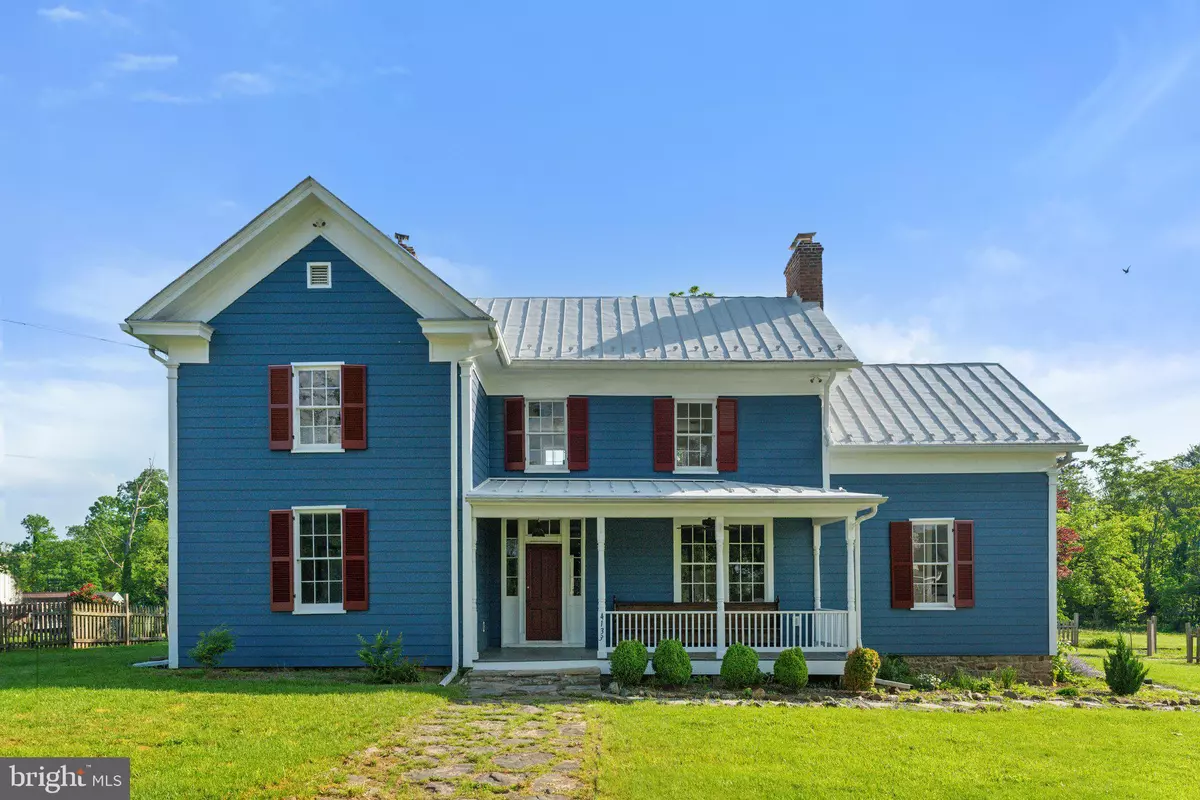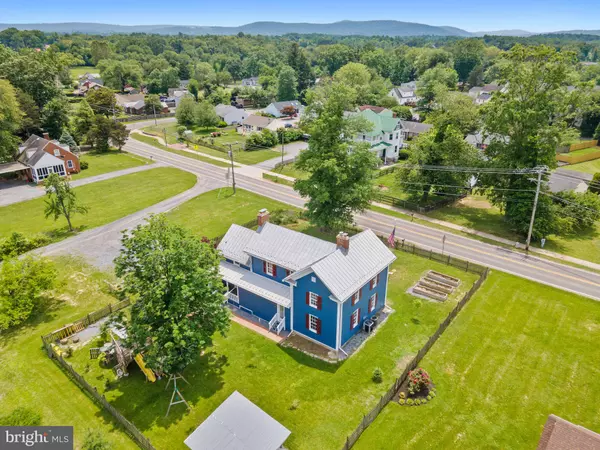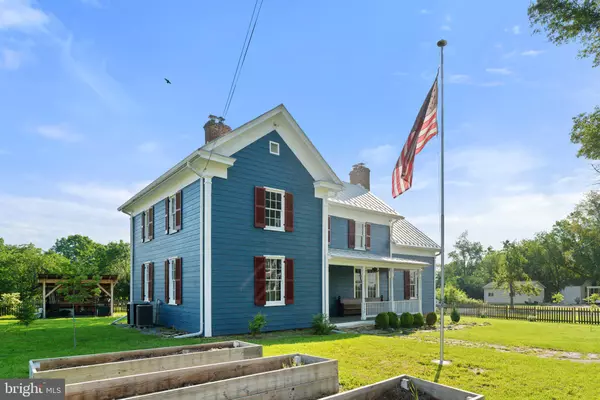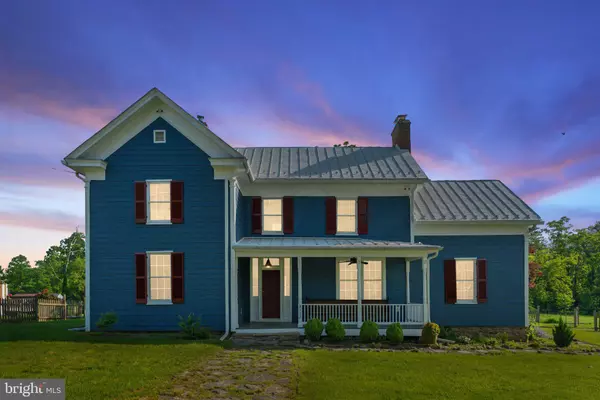$525,000
$525,000
For more information regarding the value of a property, please contact us for a free consultation.
4133 WINCHESTER RD Marshall, VA 20115
4 Beds
4 Baths
2,644 SqFt
Key Details
Sold Price $525,000
Property Type Single Family Home
Sub Type Detached
Listing Status Sold
Purchase Type For Sale
Square Footage 2,644 sqft
Price per Sqft $198
Subdivision None Available
MLS Listing ID VAFQ2012608
Sold Date 07/12/24
Style Colonial
Bedrooms 4
Full Baths 3
Half Baths 1
HOA Y/N N
Abv Grd Liv Area 2,644
Originating Board BRIGHT
Year Built 1890
Annual Tax Amount $3,944
Tax Year 2022
Lot Size 0.342 Acres
Acres 0.34
Property Description
This single family home in the heart of Marshall offers a blend of historic architecture with the comfort and functionality of modern updates. This home boasts 4 bedrooms, 3 full baths, and one unfinished half bath. It is perfect for families seeking the space and charm of country life while remaining within commuting distance of Northern Virginia.
The home features original heart-pine floors and windows. Operable custom-made shutters restore the house to its original look and function. Main level features hardwood floors in the dining room, guest room, entryway, and living room. Three large, light-filled bedrooms await at the top of the stairs. Two full bathrooms, laundry, and a study space complete the upstairs.
Large original windows fill every room with ample natural light. Fresh paint provides a perfect blank slate for your personal style. The unfinished bathroom, adjacent to the kitchen, has perfect potential to be finished as a bathroom, mudroom, or large pantry.
The backyard features a brick patio with overhead cafe lights and a shade sail; a custom forever playset perfect for kids or grandchildren; a custom work shed with built-in shelves; and sturdy raised garden beds in the front yard. Recent updates include new Rockwool and blown-in insulation in the attic ( R60) (‘24), new Rockwool R30 insulation & hardy board siding (Fall ‘23), refinished roof (15 year warranty) (‘21), a new heat pump and HVAC system with 4 zones (‘21) (12yr warranty), 2000 sqft wood stove (‘22), repointed chimneys/foundation (‘21), insulated crawl-space with vapor barrier and dehumidifiers(‘21), new gutters and steel leaf guards (‘24).
The home is in the historic district with the potential for Virginia and Federal Historic Rehabilitation Tax Credit Programs. The original windows may qualify for restoration tax credits.
Enjoy a 5 minute walk to the heart of quaint downtown Marshall with local restaurants, coffee, and antique shops on Main Street. Great schools nearby include Claude Thompson Elementary, Marshall Middle School, Wakefield, and Mountainside Montessori. House is 5 minutes to the Northern Fauquier Community Park, 15 minutes to the Virginia Sky Meadows State Park, and 35 minutes to Shenandoah National Park.
Location
State VA
County Fauquier
Zoning M-R
Direction South
Rooms
Main Level Bedrooms 1
Interior
Interior Features Additional Stairway, Built-Ins, Chair Railings, Crown Moldings, Entry Level Bedroom, Wood Floors
Hot Water Electric
Heating Heat Pump(s), Wood Burn Stove
Cooling Central A/C, Heat Pump(s)
Flooring Hardwood, Wood
Fireplaces Number 1
Fireplaces Type Flue for Stove
Equipment Dishwasher, Dryer - Electric, Oven - Single, Refrigerator, Washer, Water Heater
Fireplace Y
Appliance Dishwasher, Dryer - Electric, Oven - Single, Refrigerator, Washer, Water Heater
Heat Source Electric, Wood
Laundry Upper Floor
Exterior
Exterior Feature Patio(s), Porch(es)
Garage Spaces 3.0
Fence Board, Picket
Utilities Available Other
Water Access N
Roof Type Metal
Accessibility None
Porch Patio(s), Porch(es)
Total Parking Spaces 3
Garage N
Building
Story 2
Foundation Crawl Space, Stone
Sewer Public Sewer
Water Public
Architectural Style Colonial
Level or Stories 2
Additional Building Above Grade, Below Grade
New Construction N
Schools
School District Fauquier County Public Schools
Others
Pets Allowed Y
Senior Community No
Tax ID 6969-78-2835
Ownership Fee Simple
SqFt Source Assessor
Horse Property N
Special Listing Condition Standard
Pets Allowed No Pet Restrictions
Read Less
Want to know what your home might be worth? Contact us for a FREE valuation!

Our team is ready to help you sell your home for the highest possible price ASAP

Bought with Edward B Wright III • Wright Realty, Inc.
GET MORE INFORMATION





