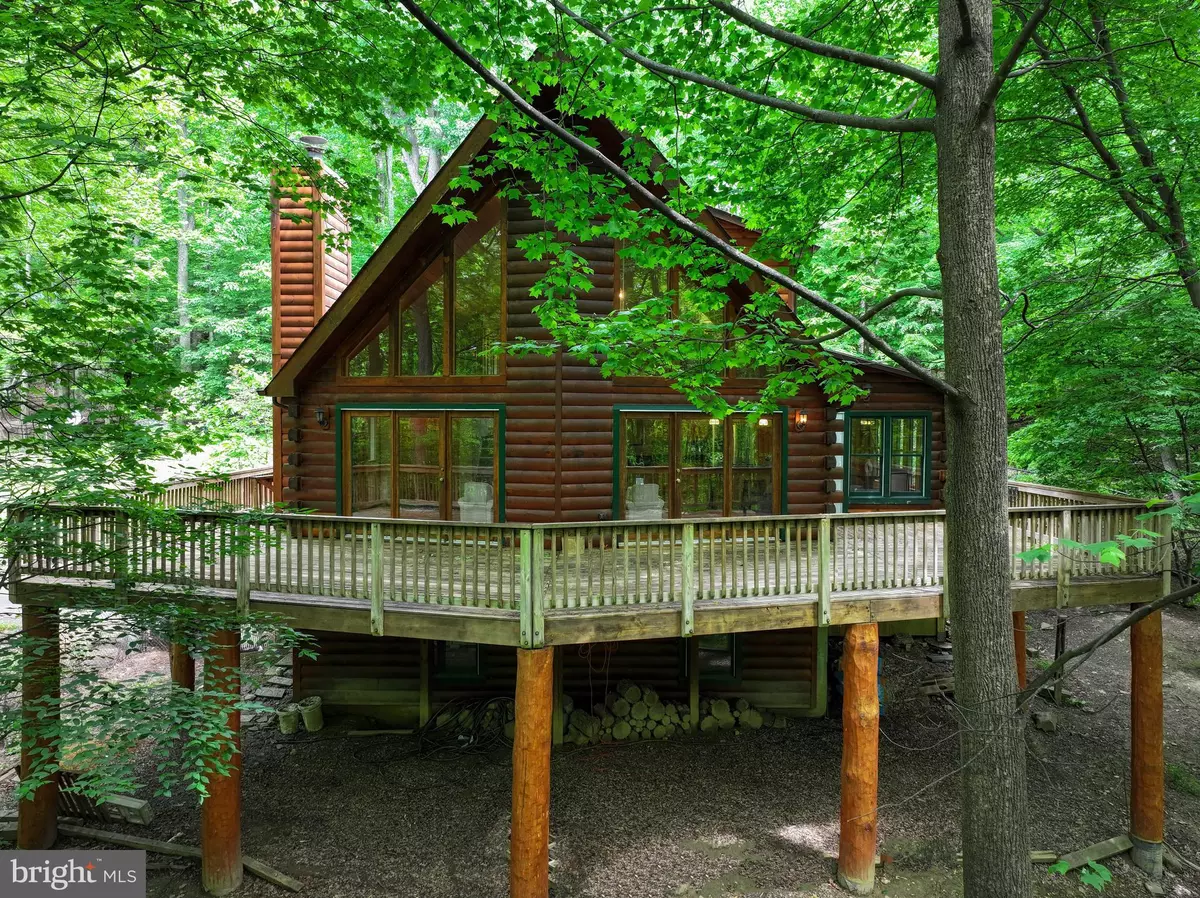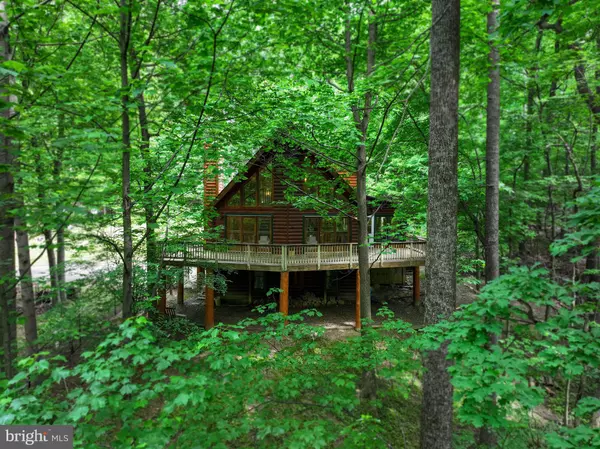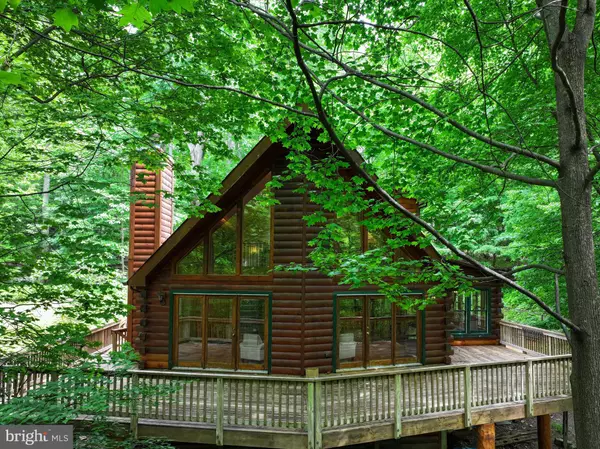$790,000
$785,000
0.6%For more information regarding the value of a property, please contact us for a free consultation.
3631 BULL RUN MOUNTAIN RD The Plains, VA 20198
4 Beds
4 Baths
2,088 SqFt
Key Details
Sold Price $790,000
Property Type Single Family Home
Sub Type Detached
Listing Status Sold
Purchase Type For Sale
Square Footage 2,088 sqft
Price per Sqft $378
Subdivision None Available
MLS Listing ID VAFQ2012552
Sold Date 07/12/24
Style A-Frame
Bedrooms 4
Full Baths 3
Half Baths 1
HOA Y/N N
Abv Grd Liv Area 2,088
Originating Board BRIGHT
Year Built 1995
Annual Tax Amount $5,562
Tax Year 2022
Lot Size 5.010 Acres
Acres 5.01
Property Description
Welcome to your Tree House in The Plains! Priced below appraised value. This rarely available and incredibly unique A-frame log cabin situated on a private 5 acre lot, has been meticulously maintained by its original owners, and boasts incredible updates including newly refinished hardwood floors, new carpet, fresh paint throughout, a newer hot water heater (2019), and new HVAC (installed in 2021). This log home also has two story vaulted ceilings, skylights, and a bright open floor plan. New luxury vinyl plank floors, granite countertops, new stainless steel appliances, and plenty of cabinet/pantry space grace the gourmet eat in kitchen and breakfast area. Walk out onto the oversized outdoor deck spanning the length of the home from the expansive living room, or from the primary bedroom, which also has an enormous walk-in closet and totally remodeled attached en suite bath. Upstairs, enjoy a spacious and peaceful loft overlooking the lower level and stunning views of nature outside. Two additional bedrooms upstairs have new carpet, vaulted ceilings, and ample closet space. With a bedroom and full bathroom on every level, there is space for everyone in this house! Solar panels are owned! Please see notes about disclosures in MLS Docs. The septic system has been pumped within the past year. Located in a great location that feels like vacation, but is also so close to I-66, shops, dining, and a half a mile from the Hopewell Observatory!Most of the area around the house is in conservation easements. Bull Run Mountains Conservancy also has created several hiking trails in the mountain.
Location
State VA
County Fauquier
Zoning RC
Rooms
Other Rooms Living Room, Primary Bedroom, Bedroom 3, Bedroom 4, Kitchen, Family Room, Loft, Mud Room, Bathroom 2, Bathroom 3, Primary Bathroom, Half Bath
Basement Daylight, Full, Fully Finished, Outside Entrance, Walkout Level, Windows
Main Level Bedrooms 1
Interior
Interior Features Attic, Breakfast Area, Carpet, Ceiling Fan(s), Combination Kitchen/Dining, Dining Area, Entry Level Bedroom, Exposed Beams, Family Room Off Kitchen, Floor Plan - Open, Kitchen - Gourmet, Kitchen - Table Space, Pantry, Primary Bath(s), Skylight(s), Stall Shower, Stove - Wood, Tub Shower, Upgraded Countertops, Walk-in Closet(s), Wine Storage, Wood Floors
Hot Water Electric
Heating Central
Cooling Central A/C
Flooring Concrete
Fireplaces Number 2
Fireplaces Type Wood
Equipment Built-In Microwave, Dishwasher, Disposal, Freezer, Humidifier, Refrigerator, Icemaker, Stove, Built-In Range
Fireplace Y
Appliance Built-In Microwave, Dishwasher, Disposal, Freezer, Humidifier, Refrigerator, Icemaker, Stove, Built-In Range
Heat Source Electric
Laundry Washer In Unit, Dryer In Unit
Exterior
Exterior Feature Deck(s)
Parking Features Garage Door Opener, Garage - Front Entry
Garage Spaces 1.0
Fence Chain Link, Wire
Utilities Available Electric Available, Water Available, Sewer Available
Water Access N
View Mountain, Trees/Woods
Roof Type Shingle
Accessibility Other, Grab Bars Mod
Porch Deck(s)
Attached Garage 1
Total Parking Spaces 1
Garage Y
Building
Lot Description Backs to Trees, Front Yard, Mountainous, Private, Rear Yard, Secluded, SideYard(s), Trees/Wooded
Story 3
Foundation Other
Sewer On Site Septic, Septic = # of BR
Water Well
Architectural Style A-Frame
Level or Stories 3
Additional Building Above Grade, Below Grade
Structure Type 9'+ Ceilings,2 Story Ceilings,Log Walls,Vaulted Ceilings
New Construction N
Schools
Elementary Schools W.G. Coleman
Middle Schools Marshall
High Schools Fauquier
School District Fauquier County Public Schools
Others
Senior Community No
Tax ID 7010-26-1359
Ownership Fee Simple
SqFt Source Assessor
Special Listing Condition Standard
Read Less
Want to know what your home might be worth? Contact us for a FREE valuation!

Our team is ready to help you sell your home for the highest possible price ASAP

Bought with Michele C Noel • Pearson Smith Realty, LLC
GET MORE INFORMATION





