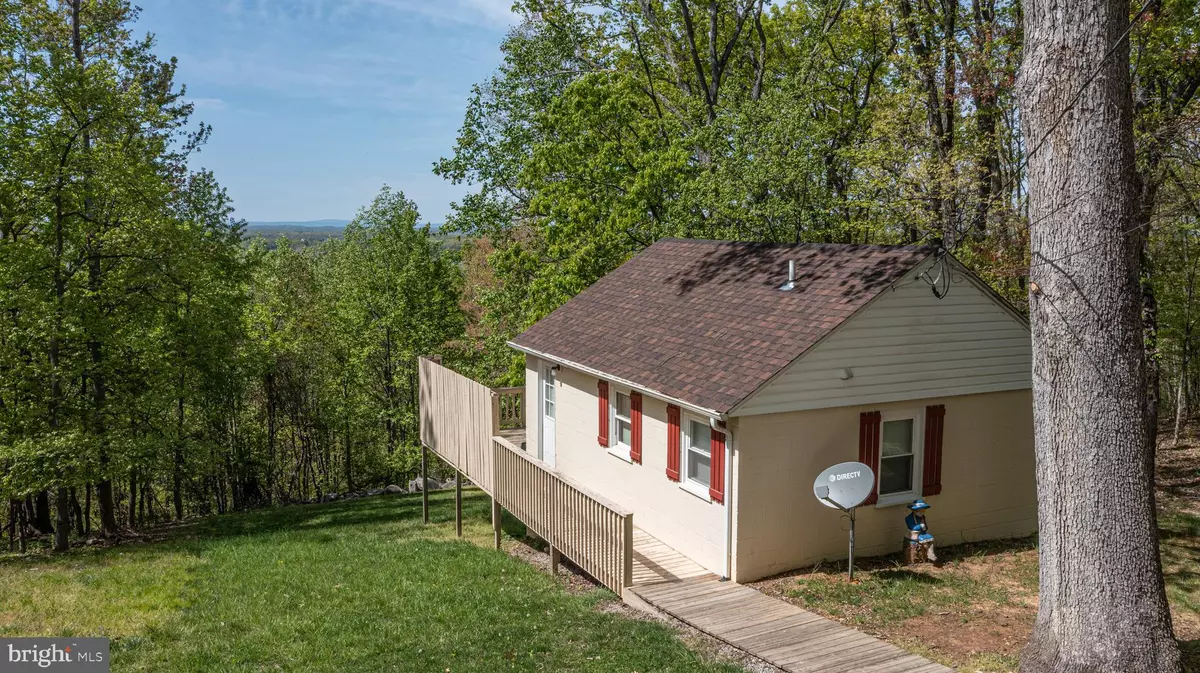$234,000
$227,000
3.1%For more information regarding the value of a property, please contact us for a free consultation.
277 PINE CREST LN Bluemont, VA 20135
1 Bed
1 Bath
500 SqFt
Key Details
Sold Price $234,000
Property Type Single Family Home
Sub Type Detached
Listing Status Sold
Purchase Type For Sale
Square Footage 500 sqft
Price per Sqft $468
Subdivision Shenandoah Retreat
MLS Listing ID VACL2002670
Sold Date 07/10/24
Style Bungalow,Cottage
Bedrooms 1
Full Baths 1
HOA Fees $23/ann
HOA Y/N Y
Abv Grd Liv Area 500
Originating Board BRIGHT
Year Built 1992
Annual Tax Amount $661
Tax Year 2022
Lot Size 6,300 Sqft
Acres 0.14
Lot Dimensions 50X126
Property Description
CONTRACT FELL THROUGH - Welcome to 277 Pine Crest lane in Sought After Shenandoah Retreat. Shenandoah Retreat is a private community just minutes from Rout 7 East and Loudoun County. It is minutes from wineries, breweries, public river access and The Appalachian Trail. The Retreat has Hunting privilege's to permitted owners and also 2 river accesses. This lovely bungalow has glorious views of the valley and woodland. It is more visible in the late Fall through Early Spring. This home was updated about 5 years ago and is in great shape. The living room and kitchen and bedroom all have vaulted ceilings. The Deck is large and has a great view and is also very private. There is a cellar/ crawl space that is about 4+ Feet high and is perfect for storage of mowers, boxes etc. This home is perfect for weekend or year-round living. The size will work for two people, one person or someone with a few children. Make it yours today!
Location
State VA
County Clarke
Zoning RR
Rooms
Other Rooms Living Room, Kitchen, Bedroom 1, Bathroom 1
Main Level Bedrooms 1
Interior
Interior Features Ceiling Fan(s), Combination Dining/Living, Entry Level Bedroom, Floor Plan - Open, Kitchen - Efficiency, Kitchen - Island
Hot Water Electric
Heating Other
Cooling Ductless/Mini-Split
Equipment Refrigerator, Stove, Washer/Dryer Stacked
Fireplace N
Window Features Double Pane,Double Hung
Appliance Refrigerator, Stove, Washer/Dryer Stacked
Heat Source Electric
Exterior
Garage Spaces 3.0
Water Access Y
View Mountain, Panoramic, Scenic Vista
Roof Type Architectural Shingle
Street Surface Gravel
Accessibility None
Total Parking Spaces 3
Garage N
Building
Lot Description Backs to Trees, Rural
Story 1
Foundation Crawl Space
Sewer Septic = # of BR
Water Well
Architectural Style Bungalow, Cottage
Level or Stories 1
Additional Building Above Grade, Below Grade
Structure Type Dry Wall,Vaulted Ceilings
New Construction N
Schools
School District Clarke County Public Schools
Others
Senior Community No
Tax ID 17A1-3--27
Ownership Fee Simple
SqFt Source Estimated
Special Listing Condition Standard
Read Less
Want to know what your home might be worth? Contact us for a FREE valuation!

Our team is ready to help you sell your home for the highest possible price ASAP

Bought with Amanda White • Nova Home Hunters Realty
GET MORE INFORMATION





