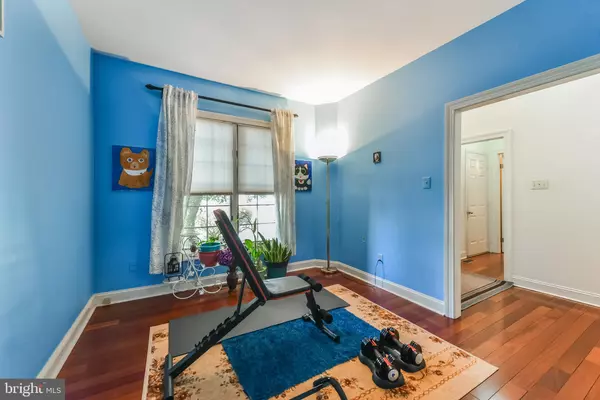$590,000
$610,000
3.3%For more information regarding the value of a property, please contact us for a free consultation.
86 HIGHPOINT DR Berwyn, PA 19312
3 Beds
3 Baths
2,499 SqFt
Key Details
Sold Price $590,000
Property Type Condo
Sub Type Condo/Co-op
Listing Status Sold
Purchase Type For Sale
Square Footage 2,499 sqft
Price per Sqft $236
Subdivision Daylesford Lake
MLS Listing ID PACT2063578
Sold Date 07/10/24
Style Traditional
Bedrooms 3
Full Baths 2
Half Baths 1
Condo Fees $610/mo
HOA Y/N N
Abv Grd Liv Area 2,499
Originating Board BRIGHT
Year Built 1989
Annual Tax Amount $7,565
Tax Year 2023
Lot Dimensions 0.00 x 0.00
Property Description
Don't miss this fantastic three bedroom townhome perfectly situated in the desirable Daylesford Lake Community within the nationally top-ranking Tredyffrin-Easttown School District. The main living level offers a cozy room at the front of the home that is the perfect space for a dedicated home office. Continue into the bright and open living area with a wood-burning fireplace and sliding doors leading out to the rear deck. Adjacent to the living area is the spacious Eat-In Kitchen with stainless steel appliances, ample cabinetry, a pantry and a center island. A convenient half bath and laundry completes the main level. The upper floor offers three well-sized bedrooms and two full bathrooms, including the extra-large Primary Suite with French Doors, walk-in closet and a luxurious ensuite bathroom with both a glass enclosed shower and separate soaking tub. The finished upper-level loft has a skylight and plenty of space for a fourth bedroom, storage, or whatever fits your needs! The finished lower-level boasts even more living space, in addition to the unfinished storage area. The oversized rear deck overlooks a private, tree-lined green space for ultimate privacy. The community offers amenities such as a community pool, tennis courts and more! This Main Line location is perfect for ease of commuting to Center City Philadelphia, regional corporate areas as well as schools, universities, shopping, dining and cultural events. Close to outdoor recreational areas such as Valley Forge National Park, Chester Valley biking and walking trail, numerous golf and country clubs. Approximately two hour drive to New Jersey, Delaware and Maryland beaches, the Pocono Mountains and New York City.
Location
State PA
County Chester
Area Tredyffrin Twp (10343)
Zoning RES
Rooms
Other Rooms Living Room, Dining Room, Primary Bedroom, Bedroom 2, Bedroom 3, Kitchen, Basement, Loft, Office, Primary Bathroom, Full Bath, Half Bath
Basement Full, Fully Finished
Main Level Bedrooms 3
Interior
Interior Features Kitchen - Eat-In, Kitchen - Island, Pantry
Hot Water Natural Gas
Heating Forced Air
Cooling Central A/C
Fireplaces Number 1
Fireplaces Type Wood
Equipment Built-In Microwave, Built-In Range, Dishwasher, Disposal, Oven - Self Cleaning, Refrigerator, Stainless Steel Appliances
Fireplace Y
Appliance Built-In Microwave, Built-In Range, Dishwasher, Disposal, Oven - Self Cleaning, Refrigerator, Stainless Steel Appliances
Heat Source Natural Gas
Laundry Main Floor
Exterior
Parking Features Garage - Front Entry
Garage Spaces 1.0
Amenities Available Tennis Courts, Swimming Pool
Water Access N
Roof Type Other
Accessibility None
Attached Garage 1
Total Parking Spaces 1
Garage Y
Building
Story 2
Foundation Concrete Perimeter
Sewer Public Sewer
Water Public
Architectural Style Traditional
Level or Stories 2
Additional Building Above Grade, Below Grade
New Construction N
Schools
School District Tredyffrin-Easttown
Others
Pets Allowed Y
HOA Fee Include Lawn Maintenance,Common Area Maintenance,Ext Bldg Maint
Senior Community No
Tax ID 43-09 -0285
Ownership Condominium
Special Listing Condition Standard
Pets Allowed No Pet Restrictions
Read Less
Want to know what your home might be worth? Contact us for a FREE valuation!

Our team is ready to help you sell your home for the highest possible price ASAP

Bought with Emily DeVuono • KW Greater West Chester
GET MORE INFORMATION





