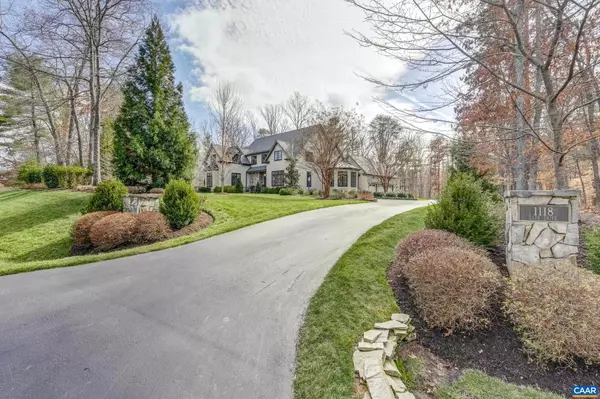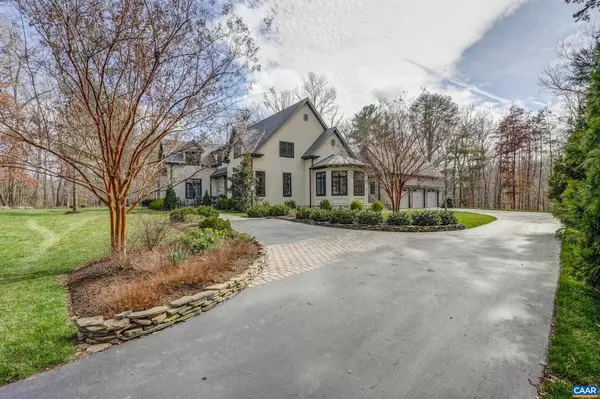$1,725,000
$1,725,000
For more information regarding the value of a property, please contact us for a free consultation.
1118 CLUB DR Keswick, VA 22947
4 Beds
5 Baths
4,356 SqFt
Key Details
Sold Price $1,725,000
Property Type Single Family Home
Sub Type Detached
Listing Status Sold
Purchase Type For Sale
Square Footage 4,356 sqft
Price per Sqft $396
Subdivision Keswick Estate
MLS Listing ID 652256
Sold Date 07/10/24
Style French
Bedrooms 4
Full Baths 4
Half Baths 1
HOA Fees $320/ann
HOA Y/N Y
Abv Grd Liv Area 4,356
Originating Board CAAR
Year Built 2015
Annual Tax Amount $13,348
Tax Year 2024
Lot Size 2.280 Acres
Acres 2.28
Property Description
Exquisite French Provincial masterpiece offering luxury and comfort! The finest in custom finishes throughout this architectural gem! Enjoy the best of main-level living with sumptuous primary suite, adjacent study with fireplace, two spacious walk-ins with custom shelving, and private access to the bluestone patio. Recently and completely renovated gourmet kitchen will satisfy the most discerning chef and features top-of-the line appliances, custom cabinetry, and exceptionally crafted details. Relax in the soaring great room with beamed vaulted ceilings & stone fireplace or flow effortlessly out the French doors to the trellised bluestone patio. Entertain in the sun-drenched dining room or enjoy intimate dining or lounging in the semi-octagonal conservatory/breakfast room. Thoughtfully designed mud room, laundry room, and desk/workspace complete the main level. Three additional bedrooms upstairs, each with attached full baths and ample storage areas. Second floor loft overlooks the great room and is an ideal workout room or private work area. The gardens and outdoor spaces are immaculate and perfectly manicured. New solar, whole house generator, heated exterior bluestone walkway/front entryway and so much more! Must see!,Fireplace in Great Room
Location
State VA
County Albemarle
Zoning RA
Rooms
Other Rooms Dining Room, Kitchen, Foyer, Breakfast Room, Study, Exercise Room, Great Room, Laundry, Mud Room, Office, Full Bath, Half Bath, Additional Bedroom
Main Level Bedrooms 1
Interior
Interior Features Breakfast Area, Kitchen - Island, Pantry, Recessed Lighting, Wine Storage, Entry Level Bedroom
Hot Water Tankless
Heating Central, Heat Pump(s)
Cooling Programmable Thermostat, Central A/C, Heat Pump(s)
Equipment Dishwasher, Disposal, Oven - Double, Microwave, Refrigerator, Trash Compactor, Oven - Wall, Water Heater - Tankless
Fireplace N
Appliance Dishwasher, Disposal, Oven - Double, Microwave, Refrigerator, Trash Compactor, Oven - Wall, Water Heater - Tankless
Heat Source Propane - Owned, Solar
Exterior
Parking Features Other, Garage - Side Entry
Fence Partially
Amenities Available Bar/Lounge, Billiard Room, Dining Rooms, Exercise Room, Golf Club, Newspaper Service, Picnic Area, Swimming Pool, Tennis Courts, Jog/Walk Path
Accessibility Grab Bars Mod
Garage Y
Building
Lot Description Landscaping
Story 2
Foundation Concrete Perimeter
Sewer Public Sewer
Water Public
Architectural Style French
Level or Stories 2
Additional Building Above Grade, Below Grade
New Construction N
Schools
Elementary Schools Stone-Robinson
Middle Schools Burley
High Schools Monticello
School District Albemarle County Public Schools
Others
HOA Fee Include Common Area Maintenance,Insurance,Management,Reserve Funds,Road Maintenance,Snow Removal
Ownership Other
Special Listing Condition Standard
Read Less
Want to know what your home might be worth? Contact us for a FREE valuation!

Our team is ready to help you sell your home for the highest possible price ASAP

Bought with COURT NEXSEN • MCLEAN FAULCONER INC., REALTOR
GET MORE INFORMATION





