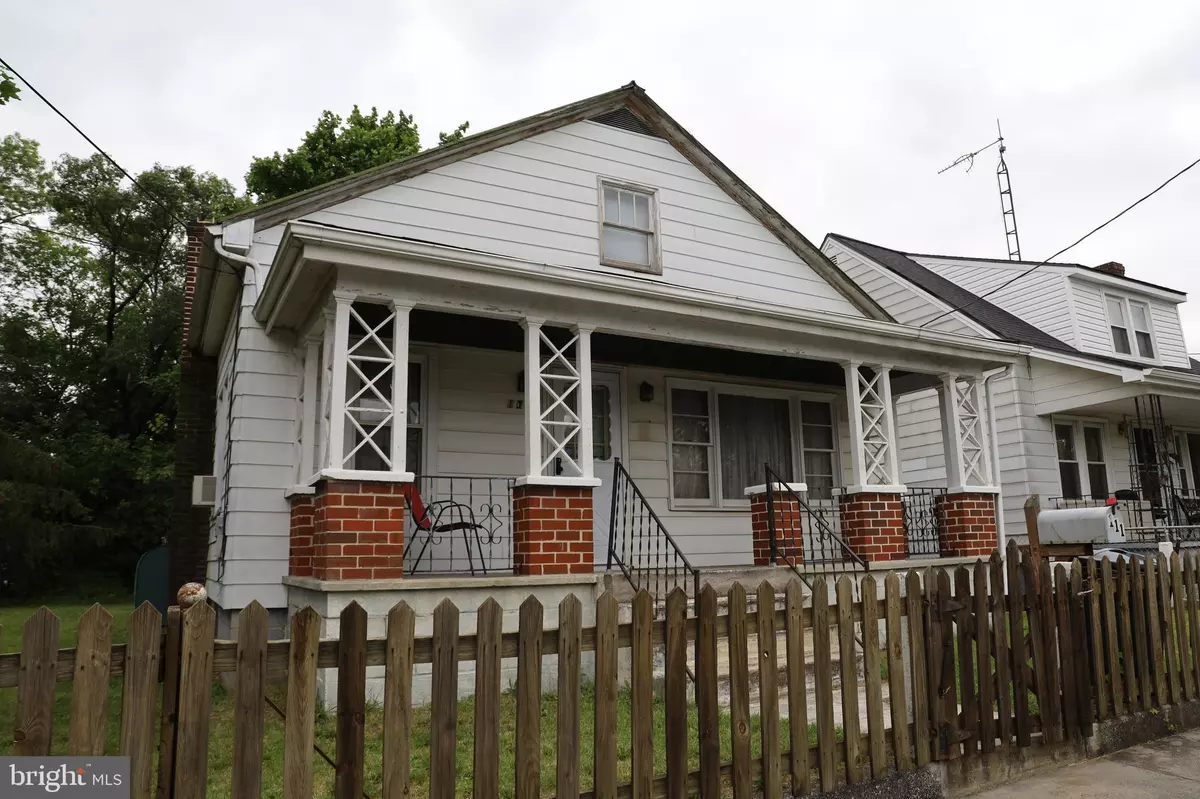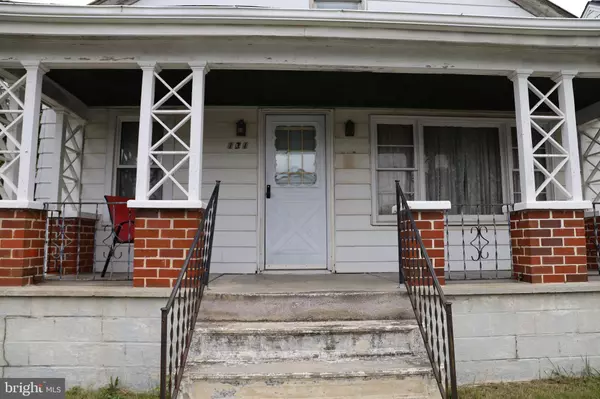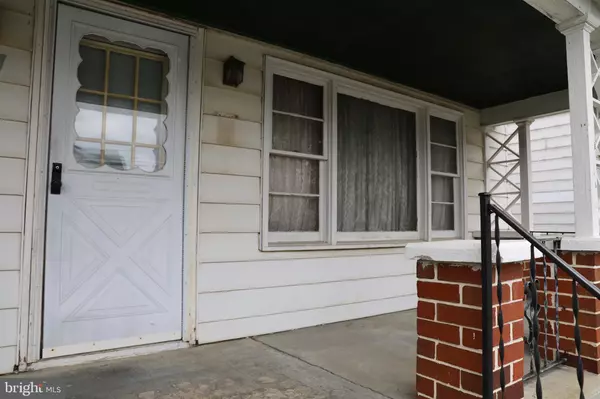$102,123
$79,900
27.8%For more information regarding the value of a property, please contact us for a free consultation.
111 GUSSIE AVE Martinsburg, WV 25404
2 Beds
1 Bath
1,080 SqFt
Key Details
Sold Price $102,123
Property Type Single Family Home
Sub Type Detached
Listing Status Sold
Purchase Type For Sale
Square Footage 1,080 sqft
Price per Sqft $94
Subdivision Airley Heights
MLS Listing ID WVBE2030326
Sold Date 07/08/24
Style Bungalow
Bedrooms 2
Full Baths 1
HOA Y/N N
Abv Grd Liv Area 1,080
Originating Board BRIGHT
Year Built 1948
Annual Tax Amount $474
Tax Year 2022
Lot Size 9,583 Sqft
Acres 0.22
Property Description
Discover the charm of this 1948 bungalow. This cozy two-bedroom home, being sold as is, requires some TLC and updating, as it is a snapshot of homes built in times gone by. It is an excellent opportunity for investors to modernize and increase its value. With an additional parcel of .14 acres, making the total property acreage .22. The primary bedroom is conveniently located on the main level, while the second level includes a bedroom with a sitting area and walk-in closet, a large den, and ample attic storage. The main floor boasts an inviting family room, a large kitchen with table space, a centrally located full bathroom, and a formal living room off the front door.
An inviting front porch adds a touch of charm, perfect for enjoying your morning coffee or evening relaxation. The full basement is partially finished on one side and was used as a rec room. There is a wood-burning stove, but it has not been used in years. Walk out of the basement to steps leading to a spacious, fully fenced yard. A large shed provides extra storage.
Whether you're an investor looking for your next project or someone seeking to restore a classic home, this home is waiting for you. The property is being sold as is.
Location
State WV
County Berkeley
Zoning 101
Rooms
Other Rooms Living Room, Primary Bedroom, Bedroom 2, Kitchen, Family Room, Den, Recreation Room, Workshop
Basement Partially Finished, Walkout Stairs
Main Level Bedrooms 1
Interior
Interior Features Carpet, Ceiling Fan(s), Entry Level Bedroom, Family Room Off Kitchen, Floor Plan - Traditional, Kitchen - Table Space, Wood Floors
Hot Water Electric
Heating Forced Air
Cooling Window Unit(s)
Flooring Hardwood, Carpet, Laminated
Fireplaces Number 2
Equipment Microwave, Dryer, Refrigerator, Stove
Fireplace Y
Appliance Microwave, Dryer, Refrigerator, Stove
Heat Source Oil
Exterior
Exterior Feature Porch(es)
Fence Chain Link, Wood
Water Access N
Roof Type Metal
Accessibility None
Porch Porch(es)
Garage N
Building
Lot Description Additional Lot(s)
Story 3
Foundation Block
Sewer Public Sewer
Water Public
Architectural Style Bungalow
Level or Stories 3
Additional Building Above Grade, Below Grade
Structure Type Paneled Walls
New Construction N
Schools
School District Berkeley County Schools
Others
Senior Community No
Tax ID 06 15023700000000
Ownership Fee Simple
SqFt Source Estimated
Acceptable Financing Cash, Conventional
Listing Terms Cash, Conventional
Financing Cash,Conventional
Special Listing Condition Standard
Read Less
Want to know what your home might be worth? Contact us for a FREE valuation!

Our team is ready to help you sell your home for the highest possible price ASAP

Bought with Paul E Shoemaker Jr. • Dandridge Realty Group, LLC
GET MORE INFORMATION





