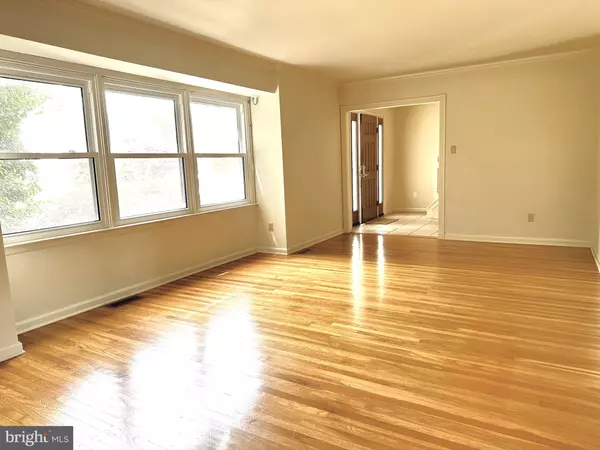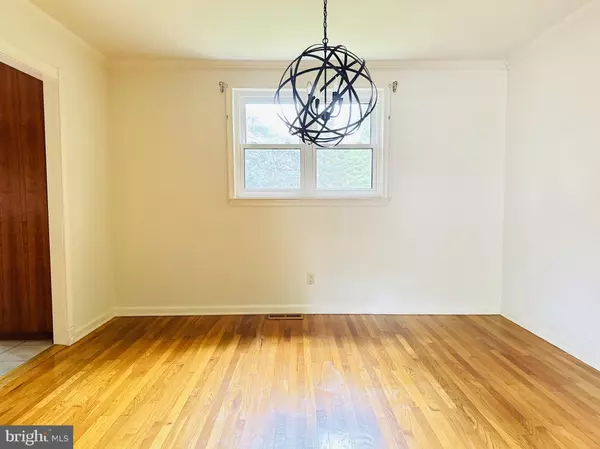$480,000
$448,500
7.0%For more information regarding the value of a property, please contact us for a free consultation.
3303 ENGLEWOOD RD Wilmington, DE 19810
4 Beds
3 Baths
2,225 SqFt
Key Details
Sold Price $480,000
Property Type Single Family Home
Sub Type Detached
Listing Status Sold
Purchase Type For Sale
Square Footage 2,225 sqft
Price per Sqft $215
Subdivision Longwood
MLS Listing ID DENC2062998
Sold Date 07/08/24
Style Colonial,Traditional
Bedrooms 4
Full Baths 2
Half Baths 1
HOA Y/N N
Abv Grd Liv Area 2,225
Originating Board BRIGHT
Year Built 1962
Annual Tax Amount $2,400
Tax Year 2023
Lot Size 10,454 Sqft
Acres 0.24
Property Description
This charming home in the peaceful Brandywine Hundred neighborhood of Longwood offers a warm and inviting atmosphere for its next owners. With meticulous maintenance and recent updates, this home is move-in ready. The spacious living room features a triple window that floods the space with natural light, highlighting the beautiful hardwood floors that flow seamlessly into the adjacent dining room. The kitchen has been remodeled and expanded to include a lovely seating area with large windows overlooking the backyard.
The first floor also boasts an updated powder room and a greatly expanded family room with lots of windows and skylights to allow for lots of natural light. The family room also has a convenient laundry closet with full size washer dryer and access to the backyard. Upstairs, the primary bedroom is a comfortable retreat with a private updated bath and a sizable walk-in closet. The three additional bedrooms on the second floor also feature hardwood floors and share an updated hall bath.
Outside, the backyard provides a peaceful setting for relaxing or entertaining. This home's convenient location in the Brandywine Hundred neighborhood offers easy access to local amenities, schools, parks, and more. Don't miss out on the opportunity to make this well-cared-for home your own!
Location
State DE
County New Castle
Area Brandywine (30901)
Zoning NC10
Rooms
Other Rooms Living Room, Dining Room, Primary Bedroom, Bedroom 2, Bedroom 3, Bedroom 4, Kitchen, Family Room
Basement Unfinished
Interior
Hot Water Natural Gas
Heating Forced Air
Cooling Central A/C
Heat Source Natural Gas
Exterior
Parking Features Garage - Front Entry
Garage Spaces 2.0
Water Access N
Accessibility None
Attached Garage 2
Total Parking Spaces 2
Garage Y
Building
Story 2
Foundation Concrete Perimeter
Sewer Private Sewer
Water Public
Architectural Style Colonial, Traditional
Level or Stories 2
Additional Building Above Grade, Below Grade
New Construction N
Schools
School District Brandywine
Others
Senior Community No
Tax ID 0605200139
Ownership Fee Simple
SqFt Source Estimated
Special Listing Condition Standard
Read Less
Want to know what your home might be worth? Contact us for a FREE valuation!

Our team is ready to help you sell your home for the highest possible price ASAP

Bought with Erin Robertson • Crown Homes Real Estate
GET MORE INFORMATION





