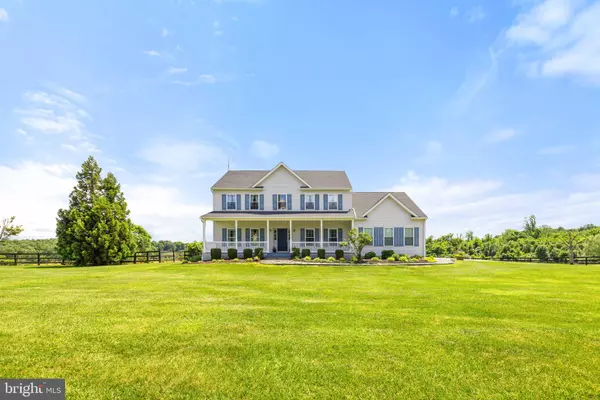$1,155,000
$1,150,000
0.4%For more information regarding the value of a property, please contact us for a free consultation.
39311 RICKARD RD Lovettsville, VA 20180
4 Beds
3 Baths
2,854 SqFt
Key Details
Sold Price $1,155,000
Property Type Single Family Home
Sub Type Detached
Listing Status Sold
Purchase Type For Sale
Square Footage 2,854 sqft
Price per Sqft $404
Subdivision Hawthorne
MLS Listing ID VALO2071584
Sold Date 07/08/24
Style Colonial
Bedrooms 4
Full Baths 2
Half Baths 1
HOA Y/N N
Abv Grd Liv Area 2,854
Originating Board BRIGHT
Year Built 2004
Annual Tax Amount $6,147
Tax Year 2023
Lot Size 10.000 Acres
Acres 10.0
Property Description
Beautiful turnkey equestrian property in a quiet and peaceful setting! Lovely and well maintained 4BR/2.5BA home shows pride of ownership. Some of the many features include: newer flooring on main level, remodeled kitchen and updated bathrooms. Enjoy drinks on the front porch, back deck or poolside!
Equestrian facilities include a 3 stall barn with tack room, electric and water. Fenced and cross fenced pastures, and potential for great ride out! Great equipment shed for hay storage. The new Lovettsville horse park is only 1.5 miles away!
Location
State VA
County Loudoun
Zoning AR1
Rooms
Other Rooms Living Room, Dining Room, Primary Bedroom, Bedroom 2, Bedroom 3, Bedroom 4, Kitchen, Family Room, Foyer, Sun/Florida Room, Office, Bathroom 2, Primary Bathroom, Half Bath
Basement Full, Unfinished, Outside Entrance, Rear Entrance, Walkout Stairs, Sump Pump, Space For Rooms, Rough Bath Plumb
Interior
Interior Features Kitchen - Island, Kitchen - Table Space, Dining Area, Crown Moldings, Primary Bath(s), Ceiling Fan(s), Family Room Off Kitchen, Floor Plan - Traditional, Formal/Separate Dining Room, Kitchen - Eat-In, Pantry, Recessed Lighting, Tub Shower, Upgraded Countertops, Walk-in Closet(s), Wood Floors
Hot Water Propane
Heating Heat Pump(s), Central
Cooling Central A/C
Flooring Carpet, Hardwood, Laminated
Fireplaces Number 1
Fireplaces Type Gas/Propane, Mantel(s)
Equipment Built-In Microwave, Dryer, Washer, Dishwasher, Disposal, Icemaker, Refrigerator, Stove
Fireplace Y
Appliance Built-In Microwave, Dryer, Washer, Dishwasher, Disposal, Icemaker, Refrigerator, Stove
Heat Source Propane - Owned
Exterior
Exterior Feature Deck(s), Patio(s), Porch(es)
Parking Features Garage - Side Entry
Garage Spaces 2.0
Fence Fully
Pool Above Ground
Utilities Available Electric Available, Propane, Water Available
Water Access N
View Pasture, Mountain
Roof Type Asphalt
Accessibility None
Porch Deck(s), Patio(s), Porch(es)
Attached Garage 2
Total Parking Spaces 2
Garage Y
Building
Story 3
Foundation Permanent
Sewer Septic = # of BR, Septic Exists
Water Well
Architectural Style Colonial
Level or Stories 3
Additional Building Above Grade, Below Grade
New Construction N
Schools
School District Loudoun County Public Schools
Others
Pets Allowed Y
Senior Community No
Tax ID 374498889000
Ownership Fee Simple
SqFt Source Estimated
Acceptable Financing Cash, Conventional, VA
Horse Property Y
Horse Feature Horses Allowed, Paddock, Stable(s)
Listing Terms Cash, Conventional, VA
Financing Cash,Conventional,VA
Special Listing Condition Standard
Pets Allowed No Pet Restrictions
Read Less
Want to know what your home might be worth? Contact us for a FREE valuation!

Our team is ready to help you sell your home for the highest possible price ASAP

Bought with Carolyn A Young • Samson Properties
GET MORE INFORMATION





