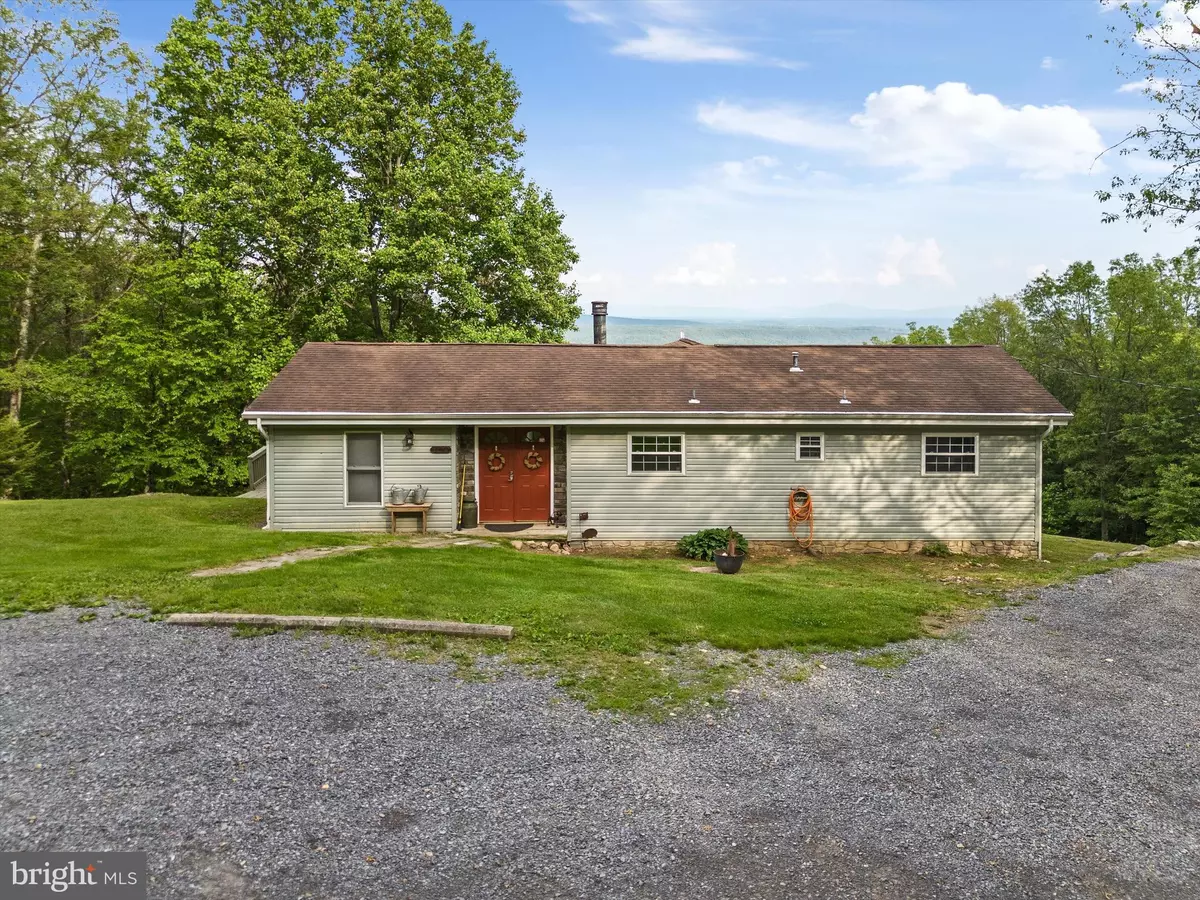$362,000
$362,000
For more information regarding the value of a property, please contact us for a free consultation.
307 FOX RUN LN Winchester, VA 22602
3 Beds
1 Bath
1,310 SqFt
Key Details
Sold Price $362,000
Property Type Single Family Home
Sub Type Detached
Listing Status Sold
Purchase Type For Sale
Square Footage 1,310 sqft
Price per Sqft $276
Subdivision Mountain Falls Park
MLS Listing ID VAFV2019296
Sold Date 06/28/24
Style Ranch/Rambler
Bedrooms 3
Full Baths 1
HOA Fees $20/ann
HOA Y/N Y
Abv Grd Liv Area 1,310
Originating Board BRIGHT
Year Built 1979
Annual Tax Amount $737
Tax Year 2022
Lot Size 6.000 Acres
Acres 6.0
Property Description
Escape the hustle and bustle, enjoy Peace and Quiet with VIEWS for Days...This move in ready home boasts the pride of ownership. One level living with a great open concept floorpan. 2500 square foot heated and cooled shop out back is perfect for the car buff, side businesses etc. The lift and air compressor can convey with reasonable offer. Shop has 200 amp service separately metered. Back inside you will find a Quadraflame fireplace insert with a lifetime warranty to keep you cozy warm all winter long. Oil filled baseboard heaters offer an economic heat source as well. Average monthly electric bill only $188 per month. Top of the line water softener installed, new well pump 2023, new hot water heater, new range will be installed prior to closing. Storage needs... NO problem, 11x22 amish built shed, and a storage container (container will convey with reasonable offer)
Location
State VA
County Frederick
Zoning R5
Rooms
Main Level Bedrooms 3
Interior
Interior Features Ceiling Fan(s), Entry Level Bedroom, Family Room Off Kitchen, Floor Plan - Open, Kitchen - Country, Stove - Wood, Water Treat System, Window Treatments, Wood Floors
Hot Water Electric
Heating Wood Burn Stove, Baseboard - Electric
Cooling Ceiling Fan(s), Window Unit(s)
Flooring Luxury Vinyl Plank
Fireplaces Number 1
Fireplaces Type Mantel(s), Wood, Stone, Insert
Equipment Built-In Microwave, Dishwasher, Dryer, Dryer - Front Loading, Icemaker, Oven/Range - Electric, Refrigerator, Washer, Washer - Front Loading, Washer/Dryer Stacked
Fireplace Y
Window Features Double Pane,Screens
Appliance Built-In Microwave, Dishwasher, Dryer, Dryer - Front Loading, Icemaker, Oven/Range - Electric, Refrigerator, Washer, Washer - Front Loading, Washer/Dryer Stacked
Heat Source Electric, Wood
Laundry Main Floor
Exterior
Exterior Feature Deck(s)
Parking Features Garage - Front Entry, Additional Storage Area, Oversized
Garage Spaces 7.0
Amenities Available Lake, Water/Lake Privileges, Basketball Courts, Beach, Bike Trail, Club House, Common Grounds, Community Center, Picnic Area, Tot Lots/Playground, Volleyball Courts
Water Access N
View Mountain, Panoramic, Pasture, Scenic Vista, Trees/Woods
Roof Type Asphalt
Street Surface Gravel
Accessibility Doors - Swing In, Level Entry - Main
Porch Deck(s)
Total Parking Spaces 7
Garage Y
Building
Story 1
Foundation Crawl Space
Sewer On Site Septic
Water Well
Architectural Style Ranch/Rambler
Level or Stories 1
Additional Building Above Grade, Below Grade
Structure Type Dry Wall
New Construction N
Schools
High Schools Sherando
School District Frederick County Public Schools
Others
HOA Fee Include Common Area Maintenance,Management,Recreation Facility,Reserve Funds,Road Maintenance
Senior Community No
Tax ID 58A07 D19 13
Ownership Fee Simple
SqFt Source Estimated
Acceptable Financing Cash, Conventional, FHA, USDA, VA, VHDA
Horse Property N
Listing Terms Cash, Conventional, FHA, USDA, VA, VHDA
Financing Cash,Conventional,FHA,USDA,VA,VHDA
Special Listing Condition Standard
Read Less
Want to know what your home might be worth? Contact us for a FREE valuation!

Our team is ready to help you sell your home for the highest possible price ASAP

Bought with Karen L Sparks • Century 21 Redwood Realty
GET MORE INFORMATION





