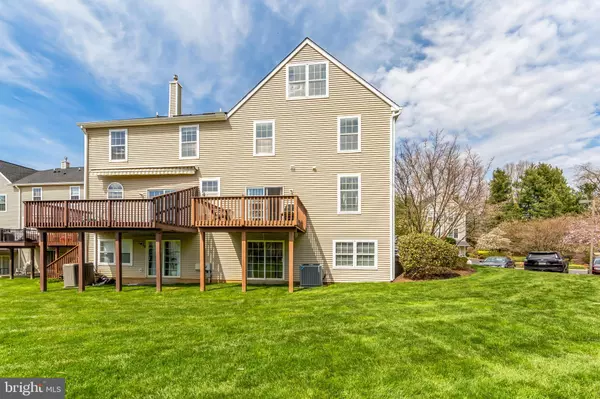$601,500
$599,000
0.4%For more information regarding the value of a property, please contact us for a free consultation.
433 LAKE GEORGE CIR West Chester, PA 19382
4 Beds
3 Baths
2,216 SqFt
Key Details
Sold Price $601,500
Property Type Townhouse
Sub Type End of Row/Townhouse
Listing Status Sold
Purchase Type For Sale
Square Footage 2,216 sqft
Price per Sqft $271
Subdivision Sagamore
MLS Listing ID PACT2062658
Sold Date 06/28/24
Style Traditional
Bedrooms 4
Full Baths 2
Half Baths 1
HOA Fees $280/mo
HOA Y/N Y
Abv Grd Liv Area 2,216
Originating Board BRIGHT
Year Built 1998
Annual Tax Amount $5,450
Tax Year 2023
Lot Size 1,000 Sqft
Acres 0.02
Lot Dimensions 0.00 x 0.00
Property Description
A Fusion of Modern Upgrades and Comfort. Welcome to this impeccably upgraded end-unit townhouse, located just a stone's throw from the heart of West Chester, PA. Here, luxury and location converge to offer an unparalleled living experience, blending the charm of suburban life with the convenience of urban amenities. The open-concept design immediately captivates, with natural light streaming through extra windows that only an end unit can offer. The main level, adorned with pristine hardwood flooring, sets the stage for a home that is as welcoming as it is elegant. The new kitchen is thoughtfully equipped with granite countertops, stainless steel appliances, and custom cabinetry and is seamlessly integrated with the living areas, ensuring that whether you're hosting a dinner party or enjoying a quiet evening, the space is as functional as it is beautiful. Venture upstairs to discover the comfort and luxury that continue through the second and third floors, featuring new luxury vinyl and plush carpeting. These floors host the bedrooms, including the master suite—a true sanctuary. The suite boasts a newly renovated bathroom complete with a glass walk-in shower adorned with designer tiles, modern fixtures, and a sleek vanity, ensuring a serene and luxurious start to each day.
This townhouse doesn't just offer a place to live; it offers a lifestyle. With the HOA covering essential exterior maintenance like roofing and siding, you'll have more time to explore and enjoy the vibrant life that West Chester offers. From the bustling streets filled with shops and restaurants to the tranquil parks and scenic areas, everything you need is just around the corner.
This end-unit townhouse, with its extensive upgrades and prime location near West Chester's borough, is a testament to what home should feel like—an escape, a haven, and a place to create lasting memories.
Location
State PA
County Chester
Area East Bradford Twp (10351)
Zoning R10
Rooms
Other Rooms Dining Room, Primary Bedroom, Bedroom 2, Bedroom 3, Kitchen, Family Room, Den, Bedroom 1, Laundry, Other
Basement Poured Concrete, Outside Entrance, Garage Access, Front Entrance, Windows, Fully Finished, Heated, Walkout Level
Interior
Hot Water Natural Gas
Cooling Central A/C
Fireplaces Number 1
Fireplace Y
Heat Source Natural Gas
Exterior
Parking Features Garage - Front Entry
Garage Spaces 2.0
Water Access N
Accessibility 2+ Access Exits
Attached Garage 2
Total Parking Spaces 2
Garage Y
Building
Story 4
Foundation Concrete Perimeter
Sewer Public Sewer
Water Public
Architectural Style Traditional
Level or Stories 4
Additional Building Above Grade, Below Grade
New Construction N
Schools
School District West Chester Area
Others
HOA Fee Include Ext Bldg Maint,Lawn Maintenance,Snow Removal,Trash
Senior Community No
Tax ID 51-07 -0333
Ownership Fee Simple
SqFt Source Assessor
Acceptable Financing Cash, Conventional, VA
Listing Terms Cash, Conventional, VA
Financing Cash,Conventional,VA
Special Listing Condition Standard
Read Less
Want to know what your home might be worth? Contact us for a FREE valuation!

Our team is ready to help you sell your home for the highest possible price ASAP

Bought with Melissa Dell-Renner • Keller Williams Realty Group
GET MORE INFORMATION





