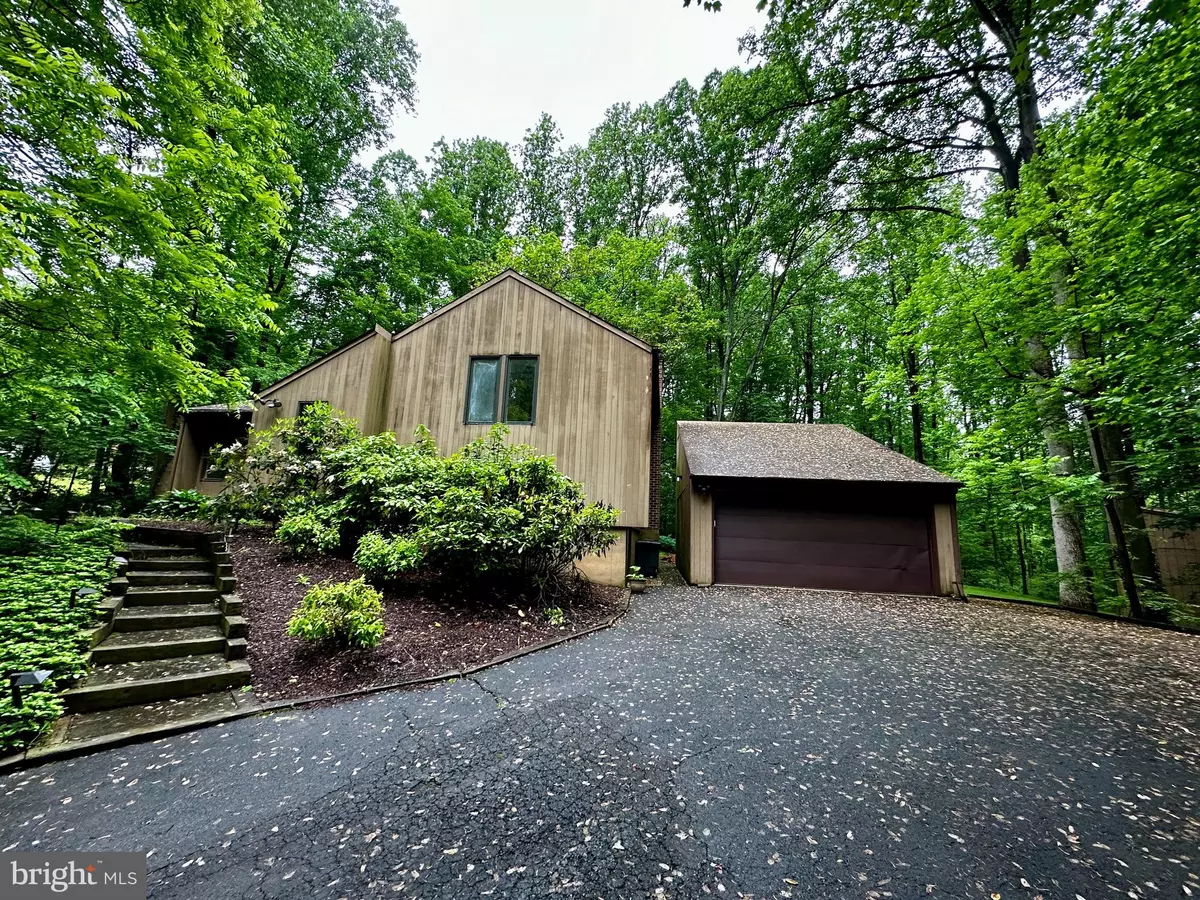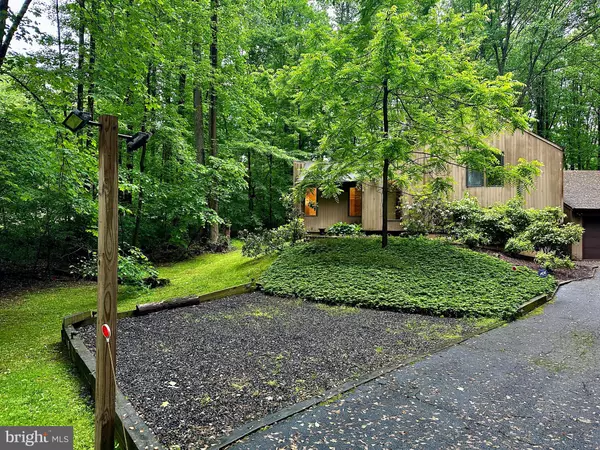$755,900
$750,000
0.8%For more information regarding the value of a property, please contact us for a free consultation.
12710 SABASTIAN DR Fairfax, VA 22030
4 Beds
3 Baths
2,480 SqFt
Key Details
Sold Price $755,900
Property Type Single Family Home
Sub Type Detached
Listing Status Sold
Purchase Type For Sale
Square Footage 2,480 sqft
Price per Sqft $304
Subdivision Willowmeade
MLS Listing ID VAFX2181034
Sold Date 06/26/24
Style Contemporary
Bedrooms 4
Full Baths 3
HOA Y/N N
Abv Grd Liv Area 2,000
Originating Board BRIGHT
Year Built 1977
Annual Tax Amount $7,432
Tax Year 2023
Lot Size 1.150 Acres
Acres 1.15
Property Sub-Type Detached
Property Description
***OPEN SUNDAY, MAY 19 1-4pm. ***This oasis is the perfect opportunity to create your dream house over one acre of privacy and serenity, yet minutes to 66, the FFX County Parkway, Fair Oaks, and Centreville, all for well under a million dollars! This location is a dream, and the property is in great shape; a little sweat equity will make it perfection. The main level features a kitchen with granite counters and new stainless appliances; this opens into an open dining/living area. The dining room floor to ceiling windows give you the feeling of dining in a treehouse; and also provides access to the large deck and substantial wooded back yard, just waiting for a pool, sport court, or outdoor living space the possibilities are endless! Upstairs, you will find two sizable bedrooms and two full baths. The primary bath is enormous; plenty of space to create a wet room and still have room for a dual vanity and dressing area. The primary bedroom also has a private balcony that overlooks the spectacular backyard. Beneath this balcony is a deck area that would be perfect for a screened porch, and most of the work is already done! Moving downstairs, a large family room with a wood burning fireplace, and also a full bath. Down one more level are two bedrooms, one with a heated tile floor! This level also includes a laundry room and storage room. Outside, a detached 2-car garage with attic space and a large shed. There is no HOA in this neighborhood, and the home is being sold as-is, but priced to allow substantial updates, and instant equity. The septic system distribution box was just replaced and tank was pumped. Please note there is no For Sale sign on the property. Bring your vision and grab this bargain, while it lasts!
Location
State VA
County Fairfax
Zoning 110
Rooms
Other Rooms Living Room, Dining Room, Primary Bedroom, Bedroom 2, Bedroom 3, Kitchen, Family Room, Foyer, Bedroom 1, Laundry, Other, Utility Room
Basement Connecting Stairway, Outside Entrance, Rear Entrance, Daylight, Full, Fully Finished, Heated, Improved, Walkout Level, Windows
Interior
Interior Features Kitchen - Table Space, Dining Area, Primary Bath(s), Upgraded Countertops, Stove - Wood, Wood Floors, Recessed Lighting, Floor Plan - Open
Hot Water Electric
Heating Heat Pump(s)
Cooling Ceiling Fan(s), Central A/C, Heat Pump(s)
Fireplaces Number 1
Fireplaces Type Insert
Equipment Washer/Dryer Hookups Only, Dishwasher, Humidifier, Icemaker, Microwave, Oven - Self Cleaning, Oven/Range - Electric, Refrigerator, Stove
Fireplace Y
Window Features Casement,Double Pane,Insulated,Screens,Skylights,Storm,Wood Frame
Appliance Washer/Dryer Hookups Only, Dishwasher, Humidifier, Icemaker, Microwave, Oven - Self Cleaning, Oven/Range - Electric, Refrigerator, Stove
Heat Source Electric, Wood
Laundry Lower Floor
Exterior
Exterior Feature Balcony, Deck(s), Porch(es)
Parking Features Garage - Front Entry
Garage Spaces 2.0
Utilities Available Cable TV Available
Water Access N
Roof Type Composite
Street Surface Approved,Black Top,Paved
Accessibility None
Porch Balcony, Deck(s), Porch(es)
Road Frontage Public
Total Parking Spaces 2
Garage Y
Building
Lot Description Backs to Trees, Cleared, Irregular, Landscaping, No Thru Street, Partly Wooded
Story 4
Foundation Slab
Sewer On Site Septic
Water Well
Architectural Style Contemporary
Level or Stories 4
Additional Building Above Grade, Below Grade
Structure Type Dry Wall,High,Vaulted Ceilings,Wood Walls
New Construction N
Schools
Elementary Schools Eagle View
Middle Schools Katherine Johnson
High Schools Fairfax
School District Fairfax County Public Schools
Others
Senior Community No
Tax ID 0554 06 0021
Ownership Fee Simple
SqFt Source Assessor
Security Features Smoke Detector
Acceptable Financing Cash, Conventional, FHA
Listing Terms Cash, Conventional, FHA
Financing Cash,Conventional,FHA
Special Listing Condition Standard
Read Less
Want to know what your home might be worth? Contact us for a FREE valuation!

Our team is ready to help you sell your home for the highest possible price ASAP

Bought with Tak Y Cheung • IMG REALTY, LLC
GET MORE INFORMATION





