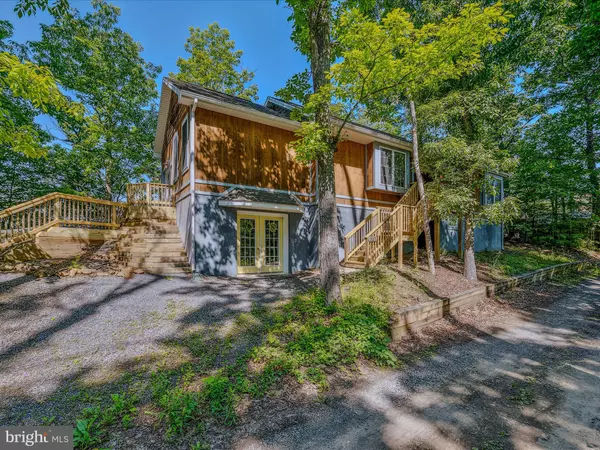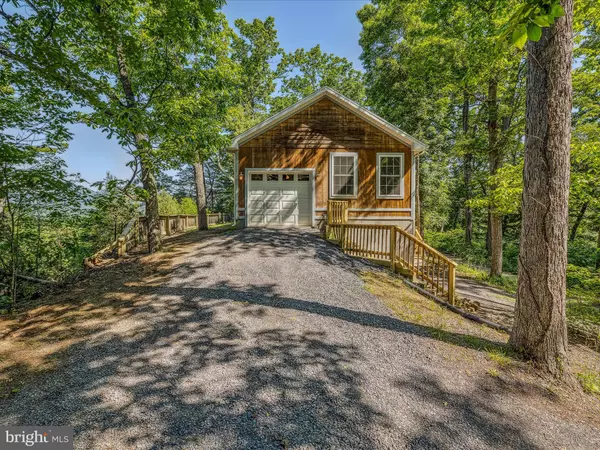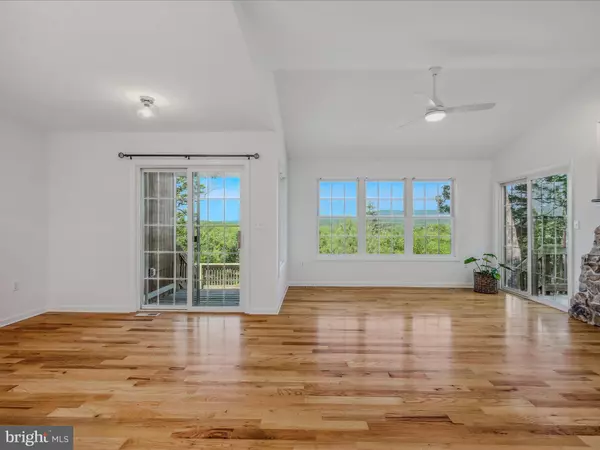$275,000
$249,900
10.0%For more information regarding the value of a property, please contact us for a free consultation.
327 BLUFF TRL Gerrardstown, WV 25420
3 Beds
2 Baths
1,011 SqFt
Key Details
Sold Price $275,000
Property Type Single Family Home
Sub Type Detached
Listing Status Sold
Purchase Type For Sale
Square Footage 1,011 sqft
Price per Sqft $272
Subdivision Glenwood Forest
MLS Listing ID WVBE2029736
Sold Date 06/25/24
Style Ranch/Rambler
Bedrooms 3
Full Baths 2
HOA Fees $25/ann
HOA Y/N Y
Abv Grd Liv Area 1,011
Originating Board BRIGHT
Year Built 2009
Annual Tax Amount $1,067
Tax Year 2022
Lot Size 1.000 Acres
Acres 1.0
Property Description
MULTIPLE OFFERS RECEIVED HIGHEST AND BEST DUE 5/28 BY 8 PM. This 3 bedroom, 2 bath home has been updated throughout. The property is situated on a full acre lot with a scenic overlook. Inside, the living room features hardwood floors and tons of windows. The gas burning fireplace is a real statement piece and will keep you nice and warm in the winter months. There are two points of access to the exterior decks from here. The living room is open to the dining room. Hardwood floors carry into this space. Beyond this, the kitchen, has been fully updated. You have new quartz countertops, new stainless-steel appliances, and new recessed and pendant lighting. There are gorgeous views from all three spaces. Down the hall you have a large primary bedroom with new carpet and ceiling fan. The primary bath features a single bowl vanity for storage and easy-care vinyl floors. Bedrooms 2 and 3 are generously sized with new carpet and overhead lights. The hall bath features single bowl vanity and easy-care vinyl floors. The attached garage is on the main level and includes tons of cabinets for storage. A unique, metal spiral staircase leads to your full basement. While it is currently unfinished, a room has been framed with a rough in for a full bath. This could be great for storage or finished for future expansion. Glass paned doors lead you to the rear yard. The overlook railing has been fully reinforced. The views from here are absolutely breathtaking. Truly natural beauty as far as the eye can see. This home has everything you could want and the definition of a picturesque setting. Come see it for yourself today!
Location
State WV
County Berkeley
Zoning 101
Rooms
Other Rooms Living Room, Dining Room, Primary Bedroom, Bedroom 2, Bedroom 3, Kitchen, Basement, Bathroom 2, Primary Bathroom
Basement Full, Walkout Level, Unfinished
Main Level Bedrooms 3
Interior
Interior Features Carpet, Ceiling Fan(s), Dining Area, Entry Level Bedroom, Primary Bath(s)
Hot Water Electric
Heating Heat Pump - Electric BackUp
Cooling Central A/C, Ceiling Fan(s)
Fireplaces Number 1
Fireplaces Type Stone
Equipment Dishwasher, Refrigerator, Icemaker, Stove
Fireplace Y
Window Features Bay/Bow,Energy Efficient
Appliance Dishwasher, Refrigerator, Icemaker, Stove
Heat Source Electric
Laundry Lower Floor
Exterior
Exterior Feature Deck(s), Porch(es)
Parking Features Garage - Side Entry, Garage Door Opener
Garage Spaces 1.0
Water Access N
View Mountain
Accessibility None
Porch Deck(s), Porch(es)
Attached Garage 1
Total Parking Spaces 1
Garage Y
Building
Story 2
Foundation Permanent
Sewer On Site Septic
Water Public
Architectural Style Ranch/Rambler
Level or Stories 2
Additional Building Above Grade, Below Grade
Structure Type Dry Wall
New Construction N
Schools
School District Berkeley County Schools
Others
Senior Community No
Tax ID 03 30P000200000000
Ownership Fee Simple
SqFt Source Assessor
Acceptable Financing Cash, Conventional, FHA, USDA, VA
Listing Terms Cash, Conventional, FHA, USDA, VA
Financing Cash,Conventional,FHA,USDA,VA
Special Listing Condition Standard
Read Less
Want to know what your home might be worth? Contact us for a FREE valuation!

Our team is ready to help you sell your home for the highest possible price ASAP

Bought with Matthew P Ridgeway • RE/MAX Real Estate Group
GET MORE INFORMATION





