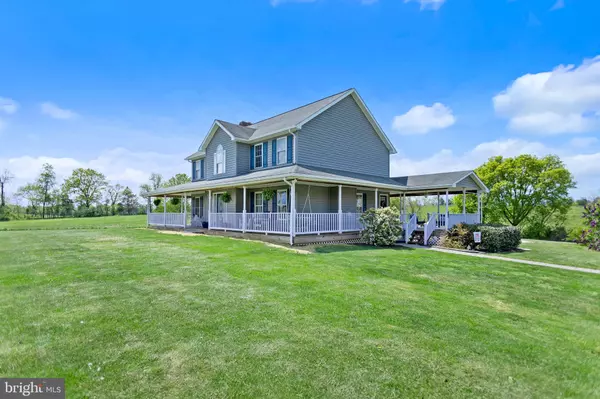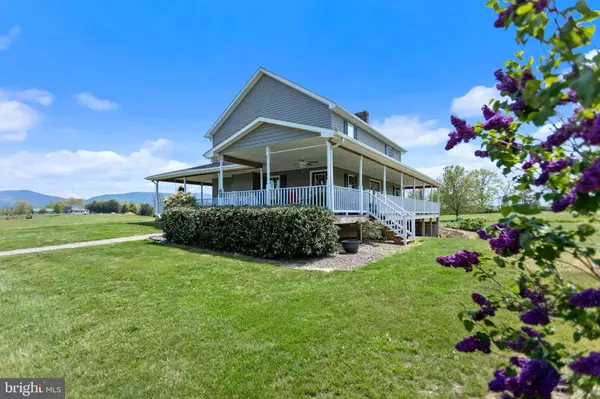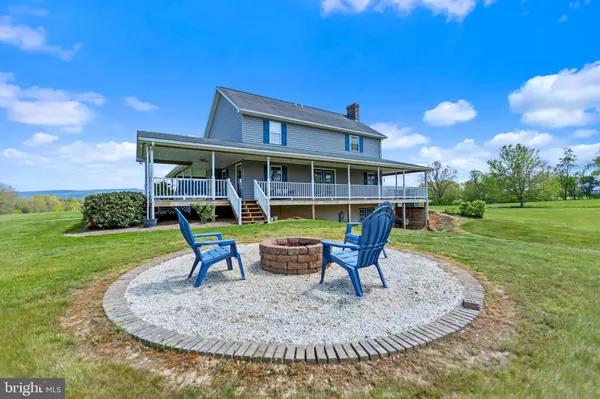$680,000
$680,000
For more information regarding the value of a property, please contact us for a free consultation.
1600 BARBERSHOP RD Edinburg, VA 22824
3 Beds
3 Baths
2,312 SqFt
Key Details
Sold Price $680,000
Property Type Single Family Home
Sub Type Detached
Listing Status Sold
Purchase Type For Sale
Square Footage 2,312 sqft
Price per Sqft $294
Subdivision Terra Vista Estates
MLS Listing ID VASH2008456
Sold Date 06/25/24
Style Farmhouse/National Folk
Bedrooms 3
Full Baths 2
Half Baths 1
HOA Y/N N
Abv Grd Liv Area 2,312
Originating Board BRIGHT
Year Built 2001
Annual Tax Amount $2,448
Tax Year 2022
Lot Size 15.127 Acres
Acres 15.13
Property Description
15+ acres of picturesque countryside living, complete with a two-story home featuring a wrap-around deck, ideal for soaking in sunrise to sunset views. Positioned to capture vistas of both mountain ranges, this property boasts a harmonious blend of open pasture and wooded areas, with minimal covenants ensuring the freedom to indulge in farming, gardening, and more. Inside, hardwood floors adorn the main level, comprising a cozy living area, elegant dining space, well-appointed kitchen with breakfast nook, laundry facilities, and a convenient half bath. Upstairs, the expansive primary suite beckons with a walk-in closet and full bath boasting a luxurious soaking tub, accompanied by two additional bedrooms and another bath. The lower level, houses utilities, including an oil furnace, separate wood furnace, a 400 amp service, and a walk-out basement offering easy access for future workshop endeavors. This much acreage in a private country setting near town, with views is a rare find in the Edinburg-Woodstock locale. Don't miss out on the opportunity!
Location
State VA
County Shenandoah
Zoning A
Direction East
Rooms
Basement Daylight, Partial, Connecting Stairway, Heated, Outside Entrance, Poured Concrete, Unfinished, Walkout Level
Interior
Hot Water Electric
Heating Forced Air
Cooling Central A/C, Heat Pump(s), Zoned
Flooring Hardwood, Ceramic Tile, Carpet
Furnishings No
Fireplace N
Heat Source Oil
Laundry Dryer In Unit, Washer In Unit, Main Floor
Exterior
Exterior Feature Porch(es), Wrap Around
Garage Spaces 6.0
Fence Partially, Wire
Water Access N
View Garden/Lawn, Panoramic, Pasture, Scenic Vista, Trees/Woods
Roof Type Architectural Shingle
Accessibility None
Porch Porch(es), Wrap Around
Total Parking Spaces 6
Garage N
Building
Lot Description Front Yard, Private, Rural, SideYard(s), Rear Yard
Story 2
Foundation Block
Sewer On Site Septic
Water Well
Architectural Style Farmhouse/National Folk
Level or Stories 2
Additional Building Above Grade, Below Grade
Structure Type Dry Wall
New Construction N
Schools
School District Shenandoah County Public Schools
Others
Pets Allowed Y
Senior Community No
Tax ID 057 13 000F
Ownership Fee Simple
SqFt Source Assessor
Horse Property Y
Horse Feature Horses Allowed
Special Listing Condition Standard
Pets Allowed Cats OK, Dogs OK
Read Less
Want to know what your home might be worth? Contact us for a FREE valuation!

Our team is ready to help you sell your home for the highest possible price ASAP

Bought with Jessica Dean • Hunt Country Sotheby's International Realty
GET MORE INFORMATION





