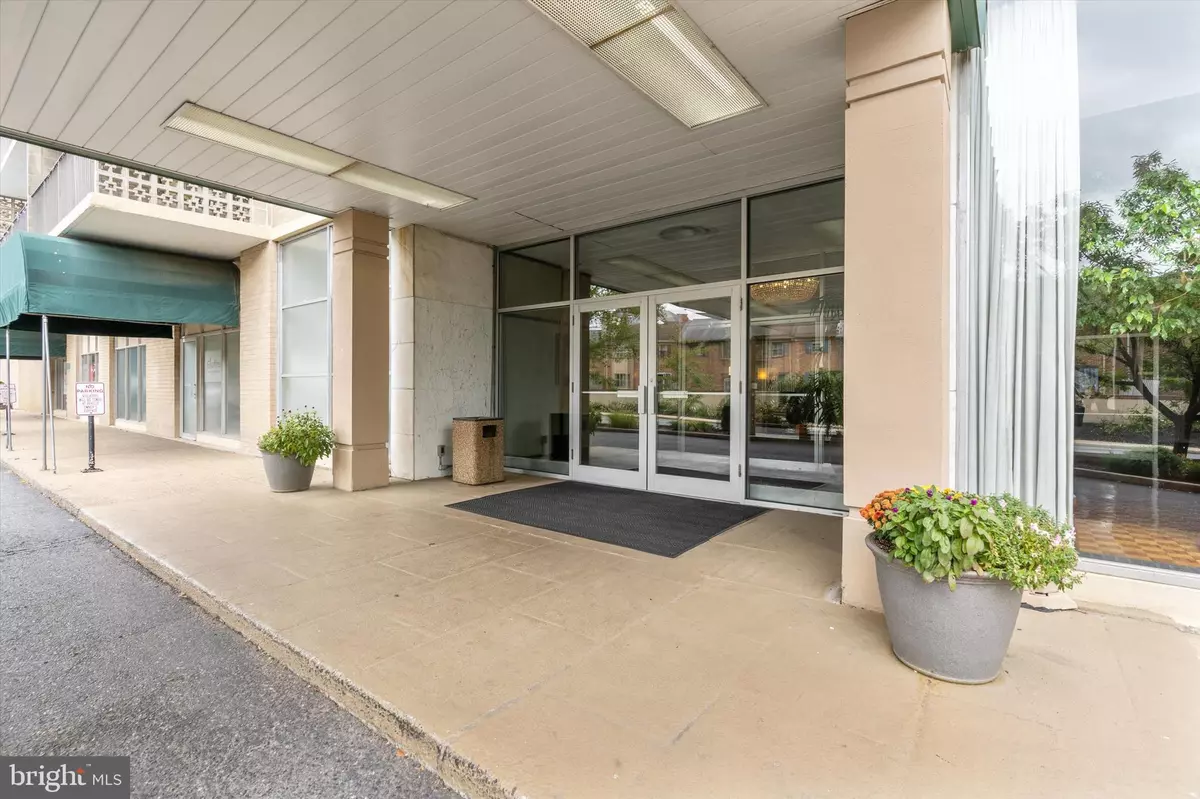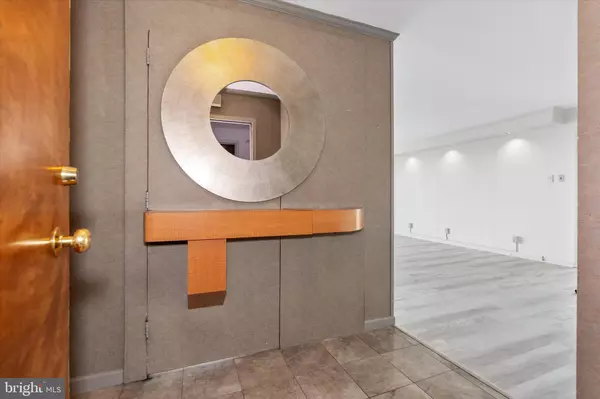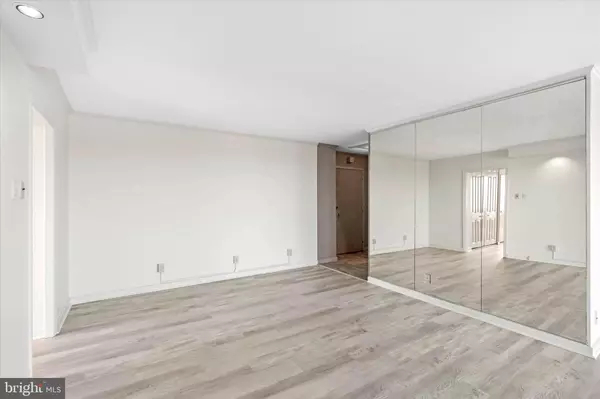$210,000
$210,000
For more information regarding the value of a property, please contact us for a free consultation.
1401-UNIT PENNSYLVANIA AVE #1211 Wilmington, DE 19806
2 Beds
2 Baths
Key Details
Sold Price $210,000
Property Type Condo
Sub Type Condo/Co-op
Listing Status Sold
Purchase Type For Sale
Subdivision The 1401
MLS Listing ID DENC2060398
Sold Date 06/21/24
Style Traditional
Bedrooms 2
Full Baths 2
Condo Fees $834/mo
HOA Y/N N
Originating Board BRIGHT
Year Built 1960
Annual Tax Amount $3,132
Tax Year 2022
Lot Dimensions 0.00 x 0.00
Property Description
Spectacular views of the Wilmington skyline abound in this two bedroom, two bath 12th floor corner unit. Freshly painted and ready for a new owner with a renovated kitchen, replacement windows and new flooring. Sunlight fills this spacious condo through floor to ceiling living room doors opening to large balcony. Generously sized master bedroom with walk in closet. Second bedroom with built-ins. Monthly condo fee of $834 includes water, sewer, electric, heat, air conditioning and trash removal. 24-hour 7-days-a-week receptionist and underground parking with valet service! Enjoy carefree living including garage parking in close proximity to downtown businesses, restaurants, shops and I-95.
Location
State DE
County New Castle
Area Wilmington (30906)
Zoning 26R-2A
Rooms
Other Rooms Living Room, Dining Room, Primary Bedroom, Bedroom 2, Kitchen
Main Level Bedrooms 2
Interior
Interior Features Built-Ins, Combination Dining/Living, Flat, Primary Bath(s), Stall Shower, Tub Shower, Walk-in Closet(s), Wood Floors
Hot Water Electric
Heating Baseboard - Hot Water
Cooling Central A/C
Flooring Wood
Fireplace N
Heat Source Electric
Exterior
Exterior Feature Balcony
Parking Features Covered Parking
Garage Spaces 1.0
Amenities Available Concierge, Elevator
Water Access N
Accessibility Elevator
Porch Balcony
Total Parking Spaces 1
Garage Y
Building
Story 1
Unit Features Hi-Rise 9+ Floors
Sewer Public Sewer
Water Public
Architectural Style Traditional
Level or Stories 1
Additional Building Above Grade, Below Grade
New Construction N
Schools
School District Red Clay Consolidated
Others
Pets Allowed Y
HOA Fee Include Common Area Maintenance,Ext Bldg Maint,Electricity,Gas,Heat,Sewer,Snow Removal,All Ground Fee
Senior Community No
Tax ID 26-020.40-014.C.1211
Ownership Condominium
Special Listing Condition Standard
Pets Allowed Case by Case Basis
Read Less
Want to know what your home might be worth? Contact us for a FREE valuation!

Our team is ready to help you sell your home for the highest possible price ASAP

Bought with Alice Hu • Crown Homes Real Estate
GET MORE INFORMATION





