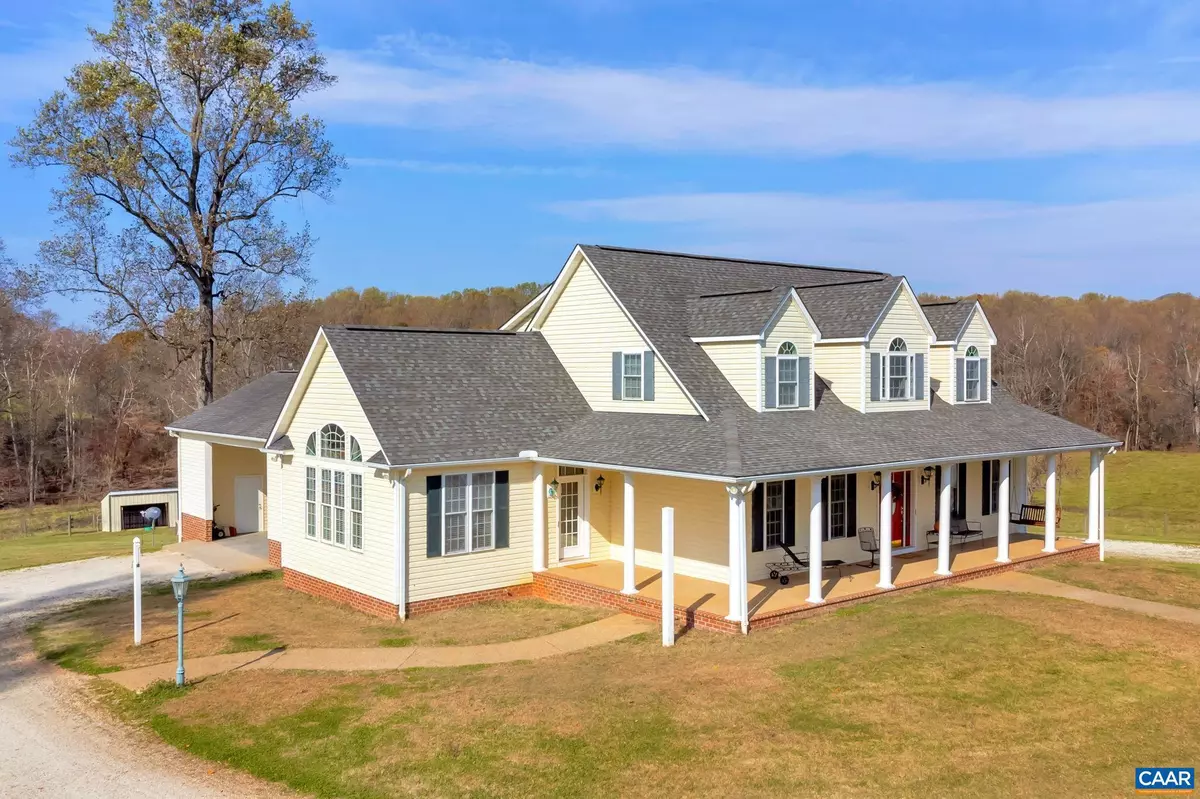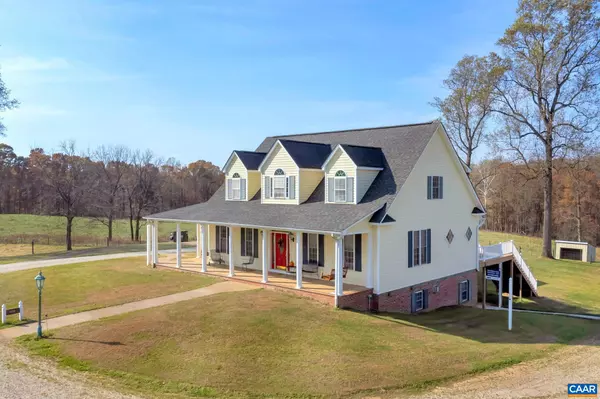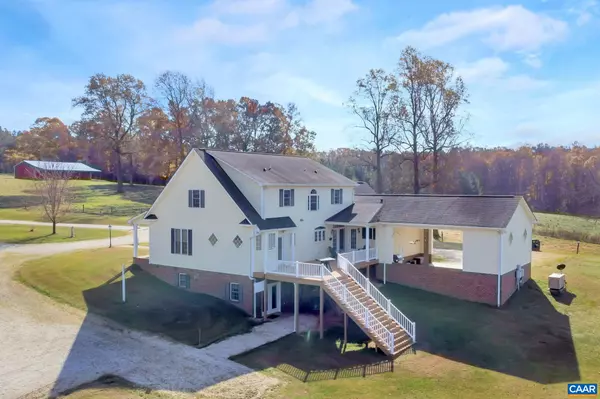$699,750
$714,500
2.1%For more information regarding the value of a property, please contact us for a free consultation.
606 ALLEN ROSEN RD Dillwyn, VA 23936
3 Beds
5 Baths
5,148 SqFt
Key Details
Sold Price $699,750
Property Type Single Family Home
Sub Type Detached
Listing Status Sold
Purchase Type For Sale
Square Footage 5,148 sqft
Price per Sqft $135
Subdivision None Available
MLS Listing ID 645998
Sold Date 06/21/24
Style Other
Bedrooms 3
Full Baths 4
Half Baths 1
HOA Y/N N
Abv Grd Liv Area 3,320
Originating Board CAAR
Year Built 2003
Annual Tax Amount $2,123
Tax Year 2023
Lot Size 10.020 Acres
Acres 10.02
Property Description
Welcome to Poplar View Farm! Bring the horses and other livestock. This productive farm has been home to beef cattle, sheep, goats, and free-range laying hens. Located in the heart of Central Virginia, this farm offers a lot of opportunities to a new owner with 4 separate pastures, two barns, a run-in shed, and feed storage/tack building. High speed internet with Firefly (up to 1 Gbps upstream and downstream) allows for owners to work from home or operate a number of small businesses in addition to farming. Currently the home of a law office, insurance agency, and a credentialing specialist. This custom home was designed with the help of Richmond architect, John Milton Flippin Architecture, and was built by custom home builder, J.D. Yoder Construction, Inc. The gorgeous Southern style home offers 5145 SF of finished living space on three levels. The lower level, currently configured as an expansive office with conference room, can be redesigned as an in-law apartment, having the necessary plumbing and electrical already run for a kitchen. Centrally located 1 hour from Richmond, Charlottesville, and Lynchburg in a beautiful farming community. A truly exceptional property!,Solid Surface Counter,Fireplace in Basement,Fireplace in Living Room
Location
State VA
County Buckingham
Zoning A-1
Rooms
Other Rooms Living Room, Dining Room, Primary Bedroom, Kitchen, Foyer, Breakfast Room, Study, Laundry, Mud Room, Office, Utility Room, Primary Bathroom, Full Bath, Half Bath, Additional Bedroom
Basement Fully Finished, Full, Heated, Interior Access, Outside Entrance, Walkout Level
Main Level Bedrooms 1
Interior
Interior Features Walk-in Closet(s), Breakfast Area, Kitchen - Island, Pantry, Recessed Lighting, Entry Level Bedroom
Cooling Central A/C
Flooring Carpet, Ceramic Tile, Wood
Equipment Dryer, Washer/Dryer Hookups Only, Washer, Dishwasher, Microwave, Refrigerator, Oven - Wall, Cooktop
Fireplace N
Window Features Double Hung,Insulated,Screens,Vinyl Clad,Transom
Appliance Dryer, Washer/Dryer Hookups Only, Washer, Dishwasher, Microwave, Refrigerator, Oven - Wall, Cooktop
Heat Source Geo-thermal
Exterior
Fence Fully
View Pasture, Garden/Lawn
Roof Type Architectural Shingle,Composite
Farm Other
Accessibility None
Garage N
Building
Lot Description Sloping, Open
Story 1.5
Foundation Block
Sewer Septic Exists
Water Well
Architectural Style Other
Level or Stories 1.5
Additional Building Above Grade, Below Grade
Structure Type 9'+ Ceilings,Vaulted Ceilings,Cathedral Ceilings
New Construction N
Schools
Elementary Schools Buckingham
Middle Schools Buckingham
High Schools Buckingham County
School District Buckingham County Public Schools
Others
Ownership Other
Security Features Security System,Smoke Detector
Horse Feature Paddock, Stable(s)
Special Listing Condition Standard
Read Less
Want to know what your home might be worth? Contact us for a FREE valuation!

Our team is ready to help you sell your home for the highest possible price ASAP

Bought with Default Agent • Default Office
GET MORE INFORMATION





