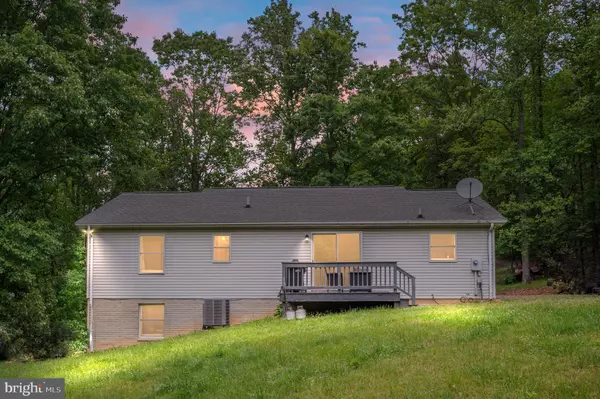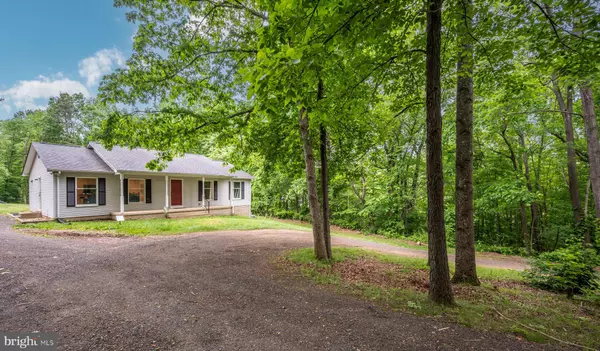$495,000
$485,000
2.1%For more information regarding the value of a property, please contact us for a free consultation.
9537 ELIHU HILL RD Marshall, VA 20115
3 Beds
2 Baths
1,344 SqFt
Key Details
Sold Price $495,000
Property Type Single Family Home
Sub Type Detached
Listing Status Sold
Purchase Type For Sale
Square Footage 1,344 sqft
Price per Sqft $368
Subdivision None Available
MLS Listing ID VAFQ2012466
Sold Date 06/20/24
Style Ranch/Rambler
Bedrooms 3
Full Baths 2
HOA Y/N N
Abv Grd Liv Area 1,344
Originating Board BRIGHT
Year Built 1990
Annual Tax Amount $3,227
Tax Year 2022
Lot Size 1.549 Acres
Acres 1.55
Property Description
Escape to tranquility just moments from Route 66 in Marshall! Nestled in a serene setting on a sprawling 1.55-acre lot surrounded by trees, this home offers the perfect blend of privacy and space. Upon arrival, a welcoming covered front porch beckons, offering glimpses of mountain views peeking through the foliage. Step inside to discover an open floor plan, adorned with stunning hardwood floors throughout. Sunlight floods through oversized windows, bathing the space in natural light. Indulge in the newly remodeled kitchen, boasting fresh cabinets and luxurious quartz countertops. The bathrooms have undergone a complete transformation, exuding contemporary elegance and style. With ample storage and potential for expansion in the walkout basement, this home offers endless possibilities. Don't miss your chance to make this peaceful retreat your own!
Location
State VA
County Fauquier
Zoning V
Rooms
Basement Improved, Outside Entrance, Side Entrance, Walkout Level, Space For Rooms, Windows, Workshop, Connecting Stairway
Main Level Bedrooms 3
Interior
Interior Features Air Filter System, Breakfast Area, Built-Ins, Combination Kitchen/Dining, Entry Level Bedroom, Family Room Off Kitchen, Floor Plan - Open, Kitchen - Eat-In, Pantry, Recessed Lighting, Stall Shower, Tub Shower, Upgraded Countertops, Water Treat System
Hot Water Electric
Heating Heat Pump(s)
Cooling Central A/C
Flooring Ceramic Tile, Hardwood
Equipment Air Cleaner, Built-In Microwave, Built-In Range, Dryer - Electric, Humidifier, Icemaker, Oven/Range - Electric, Refrigerator, Stainless Steel Appliances, Washer
Fireplace N
Appliance Air Cleaner, Built-In Microwave, Built-In Range, Dryer - Electric, Humidifier, Icemaker, Oven/Range - Electric, Refrigerator, Stainless Steel Appliances, Washer
Heat Source Electric
Laundry Basement
Exterior
Water Access N
View Garden/Lawn, Mountain
Roof Type Architectural Shingle,Asphalt
Street Surface Gravel
Accessibility None
Garage N
Building
Lot Description Backs to Trees, Cul-de-sac, No Thru Street, Not In Development, Open, Rear Yard
Story 2
Foundation Active Radon Mitigation
Sewer On Site Septic
Water Well
Architectural Style Ranch/Rambler
Level or Stories 2
Additional Building Above Grade, Below Grade
Structure Type Dry Wall
New Construction N
Schools
Elementary Schools Coleman
Middle Schools Marshall
High Schools Fauquier
School District Fauquier County Public Schools
Others
Senior Community No
Tax ID 6958-08-6548
Ownership Fee Simple
SqFt Source Assessor
Acceptable Financing Cash, Conventional, FHA, USDA, VA, VHDA
Listing Terms Cash, Conventional, FHA, USDA, VA, VHDA
Financing Cash,Conventional,FHA,USDA,VA,VHDA
Special Listing Condition Standard
Read Less
Want to know what your home might be worth? Contact us for a FREE valuation!

Our team is ready to help you sell your home for the highest possible price ASAP

Bought with Donald Winland • LPT Realty, LLC
GET MORE INFORMATION





