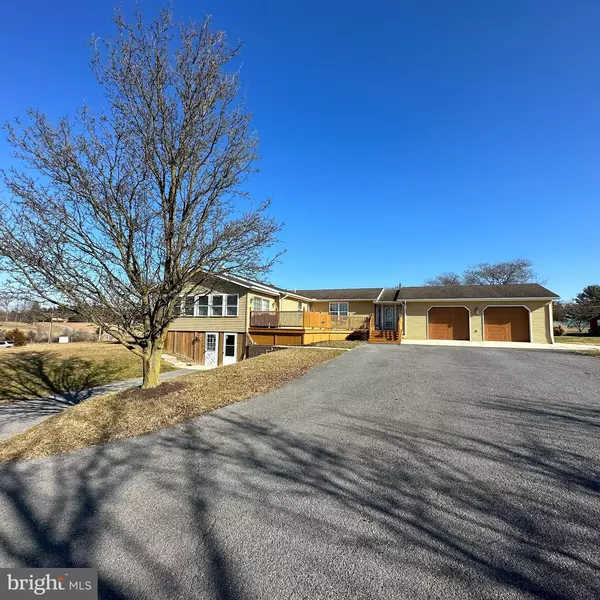$447,475
$459,900
2.7%For more information regarding the value of a property, please contact us for a free consultation.
4086 WARM SPRING ROAD Chambersburg, PA 17202
3 Beds
3 Baths
3,881 SqFt
Key Details
Sold Price $447,475
Property Type Single Family Home
Sub Type Detached
Listing Status Sold
Purchase Type For Sale
Square Footage 3,881 sqft
Price per Sqft $115
Subdivision St Thomas Twp
MLS Listing ID PAFL2018236
Sold Date 06/18/24
Style Bi-level
Bedrooms 3
Full Baths 2
Half Baths 1
HOA Y/N N
Abv Grd Liv Area 2,381
Originating Board BRIGHT
Year Built 1978
Annual Tax Amount $4,162
Tax Year 2022
Lot Size 2.490 Acres
Acres 2.49
Property Description
Experience country living in this exquisite home boasting three bedrooms, 2 1/2 baths, situated on 2.49 acres and adorned with breathtaking panoramic mountain views! This home showcases a spacious, open-concept chef's kitchen, complete with a built-in range nestled within the island, seamlessly connected to the dining area for effortless entertaining. Enjoy the comfort of your primary bedroom, complete with an adjoining full bath and a delightful sunroom attached, providing a serene sanctuary for your relaxation and enjoyment. Laundry day becomes a breeze with the convenience of having a washer and dryer conveniently situated on each floor of the home. On the lower level, you'll find a beautifully finished living space kept cozy by a woodstove, alongside a distinct section with its own outside entrance that the current owner utilized for a dog grooming venture. This versatile space offers the opportunity to either maintain its function as a grooming salon or reimagine it as a chic beauty parlor. Step outside onto the expansive deck wrapping around the back and side of the home, treating yourself to sweeping views of the majestic mountains. Venture further to discover a sizable barn adorned with wooden fencing and a stable, providing an ideal haven for horses or other beloved farm animals. Inside the barn, a portion has been transformed into a well-equipped workshop boasting concrete floors and heating, perfect for pursuing hobbies or projects year-round. Additionally, there's ample space for parking within your attached oversized 2 car garage and ample storage, along with a separate shed for additional storage convenience. You'll also find a fenced in area that leads outside from the breezeway of the home. This property truly embodies the essence of countryside living at its finest, offering both beauty and functionality for your every need.
Location
State PA
County Franklin
Area St. Thomas Twp (14520)
Zoning RESDENTIAL
Rooms
Basement Fully Finished, Heated, Outside Entrance, Walkout Level, Windows, Workshop, Other
Main Level Bedrooms 3
Interior
Hot Water Electric
Heating Baseboard - Electric, Wood Burn Stove
Cooling Window Unit(s)
Fireplaces Number 1
Fireplace Y
Heat Source Electric
Exterior
Parking Features Garage - Front Entry, Garage Door Opener, Inside Access, Oversized
Garage Spaces 2.0
Fence Chain Link, Wood
Water Access N
Accessibility None
Attached Garage 2
Total Parking Spaces 2
Garage Y
Building
Story 2
Foundation Block, Permanent
Sewer Mound System
Water Well
Architectural Style Bi-level
Level or Stories 2
Additional Building Above Grade, Below Grade
New Construction N
Schools
School District Tuscarora
Others
Senior Community No
Tax ID 20-0M25.-052.-000000
Ownership Fee Simple
SqFt Source Estimated
Acceptable Financing Cash, Conventional, FHA, VA
Listing Terms Cash, Conventional, FHA, VA
Financing Cash,Conventional,FHA,VA
Special Listing Condition Standard
Read Less
Want to know what your home might be worth? Contact us for a FREE valuation!

Our team is ready to help you sell your home for the highest possible price ASAP

Bought with Holly Purdy • RE/MAX of Gettysburg
GET MORE INFORMATION





