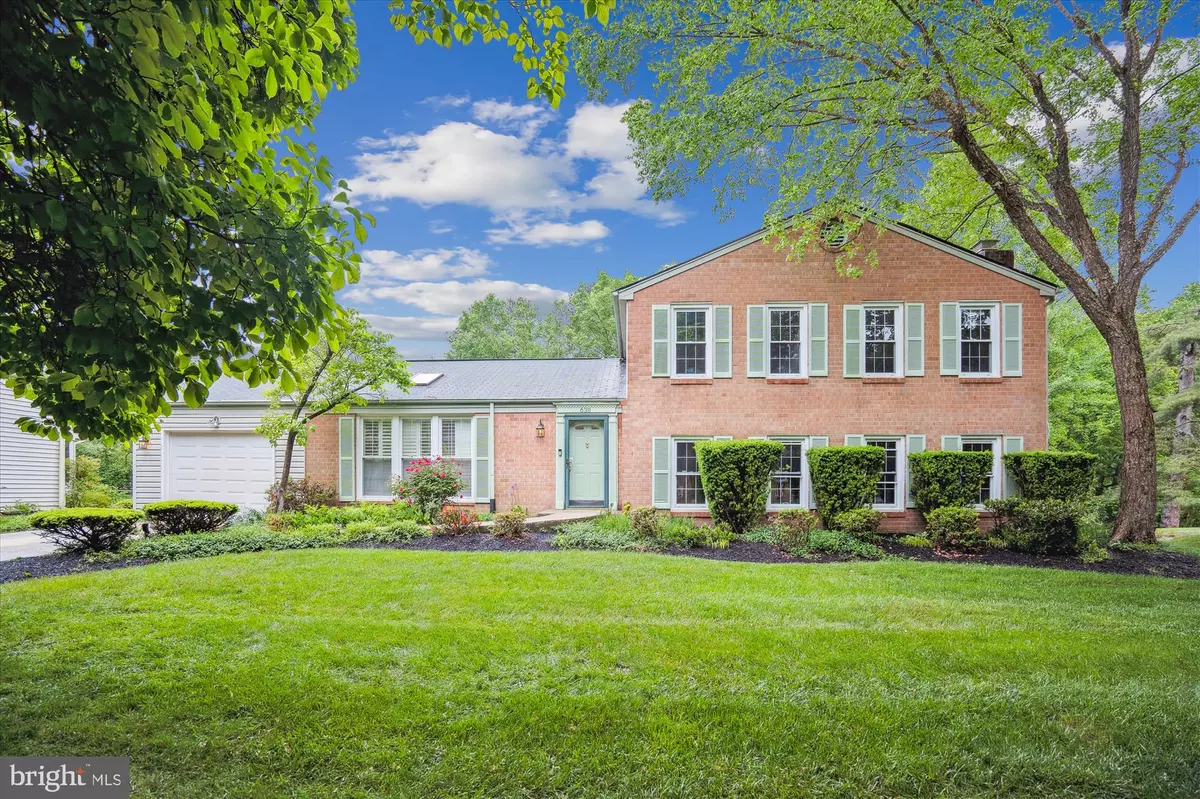$648,000
$570,000
13.7%For more information regarding the value of a property, please contact us for a free consultation.
6311 GOLDEN HOOK Columbia, MD 21044
5 Beds
3 Baths
2,564 SqFt
Key Details
Sold Price $648,000
Property Type Single Family Home
Sub Type Detached
Listing Status Sold
Purchase Type For Sale
Square Footage 2,564 sqft
Price per Sqft $252
Subdivision Village Of Hickory Ridge
MLS Listing ID MDHW2038668
Sold Date 06/18/24
Style Split Level
Bedrooms 5
Full Baths 3
HOA Fees $120/mo
HOA Y/N Y
Abv Grd Liv Area 2,564
Originating Board BRIGHT
Year Built 1973
Annual Tax Amount $6,251
Tax Year 2023
Lot Size 10,500 Sqft
Acres 0.24
Property Description
OFFER DEADLINE - SUNDAY, JUNE 2ND at NOON.
Located in the popular Village of Hickory Ridge in Columbia, this spacious Split Level with classic brick front features four levels of living space, wonderful large screened-in porch, attached garage, and an open concept floor plan ideal for entertaining. The beautifully updated kitchen has abundant white cabinetry, gleaming hardwood floors, vaulted ceiling with skylight, and new granite countertops. The living and dining rooms are open to each other and seamlessly flow to the large screened-in porch, the perfect place for relaxing. There is also comfortable family room with brick fireplace, and an entry level bedroom or office with accessible full bath, and laundry area with front loading washer and dryer. The upper level provides a large owner's bedroom with walk-in closet and attached bath with oversized vanity, three additional bedrooms of generous size, and a second full bath with natural light flowing in from the skylight. The finished lower level features an expansive rec room and plenty of storage. Additional improvements include fresh modern paint, new carpet, and upgraded light fixtures. Truly move-in ready and ideally located in the heart of Columbia, this property backs to neighborhood walking paths and is located within minutes of parks, restaurants, shops, and convenient to major commuter routes.
Location
State MD
County Howard
Zoning NT
Rooms
Other Rooms Living Room, Dining Room, Primary Bedroom, Bedroom 2, Bedroom 3, Bedroom 4, Bedroom 5, Kitchen, Family Room, Foyer, Laundry, Recreation Room, Storage Room, Bathroom 2, Bathroom 3, Primary Bathroom, Screened Porch
Basement Daylight, Partial, Fully Finished
Interior
Interior Features Built-Ins, Carpet, Ceiling Fan(s), Entry Level Bedroom, Floor Plan - Open, Formal/Separate Dining Room, Kitchen - Eat-In, Kitchen - Table Space, Pantry, Primary Bath(s), Recessed Lighting, Skylight(s), Stall Shower, Tub Shower, Upgraded Countertops, Walk-in Closet(s), Window Treatments, Wood Floors
Hot Water Electric
Heating Forced Air
Cooling Central A/C, Ceiling Fan(s)
Flooring Hardwood, Carpet, Ceramic Tile
Fireplaces Number 1
Fireplaces Type Insert, Brick, Mantel(s), Wood
Equipment Built-In Microwave, Dishwasher, Disposal, Dryer - Front Loading, Exhaust Fan, Extra Refrigerator/Freezer, Icemaker, Oven/Range - Gas, Refrigerator, Stainless Steel Appliances, Washer - Front Loading
Fireplace Y
Window Features Skylights
Appliance Built-In Microwave, Dishwasher, Disposal, Dryer - Front Loading, Exhaust Fan, Extra Refrigerator/Freezer, Icemaker, Oven/Range - Gas, Refrigerator, Stainless Steel Appliances, Washer - Front Loading
Heat Source Natural Gas
Laundry Has Laundry, Dryer In Unit, Washer In Unit, Main Floor
Exterior
Exterior Feature Porch(es), Screened
Parking Features Garage - Front Entry, Garage Door Opener
Garage Spaces 3.0
Fence Rear, Split Rail
Amenities Available Basketball Courts, Community Center, Golf Course Membership Available, Jog/Walk Path, Pool Mem Avail, Tot Lots/Playground, Common Grounds
Water Access N
View Garden/Lawn, Trees/Woods
Roof Type Asphalt
Accessibility Entry Slope <1', Roll-in Shower
Porch Porch(es), Screened
Attached Garage 1
Total Parking Spaces 3
Garage Y
Building
Lot Description Cul-de-sac, Landscaping, Rear Yard, Trees/Wooded
Story 4
Foundation Concrete Perimeter
Sewer Public Sewer
Water Public
Architectural Style Split Level
Level or Stories 4
Additional Building Above Grade, Below Grade
Structure Type Vaulted Ceilings
New Construction N
Schools
Elementary Schools Swansfield
Middle Schools Wilde Lake
High Schools Atholton
School District Howard County Public School System
Others
HOA Fee Include Common Area Maintenance
Senior Community No
Tax ID 1415043032
Ownership Fee Simple
SqFt Source Assessor
Security Features Main Entrance Lock,Smoke Detector
Special Listing Condition Standard
Read Less
Want to know what your home might be worth? Contact us for a FREE valuation!

Our team is ready to help you sell your home for the highest possible price ASAP

Bought with Jay Yu • Ten Thousand Realty
GET MORE INFORMATION





