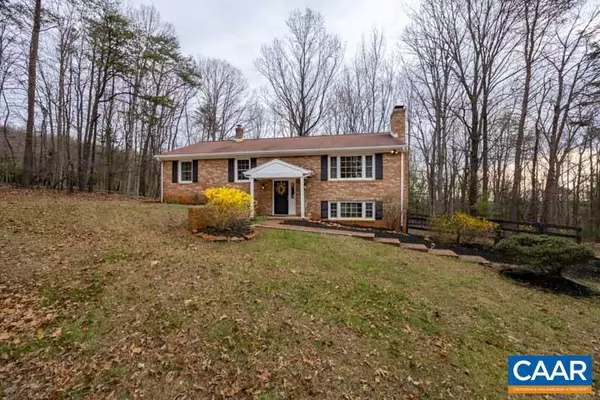$392,500
$359,000
9.3%For more information regarding the value of a property, please contact us for a free consultation.
4984 STONY POINT PASS Keswick, VA 22947
3 Beds
2 Baths
1,921 SqFt
Key Details
Sold Price $392,500
Property Type Single Family Home
Sub Type Detached
Listing Status Sold
Purchase Type For Sale
Square Footage 1,921 sqft
Price per Sqft $204
Subdivision Unknown
MLS Listing ID 650750
Sold Date 06/17/24
Style Split Foyer,Split Level
Bedrooms 3
Full Baths 2
HOA Y/N N
Abv Grd Liv Area 1,421
Originating Board CAAR
Year Built 1977
Annual Tax Amount $3,554
Tax Year 2023
Lot Size 3.000 Acres
Acres 3.0
Property Description
This three bedroom, two bath brick home is situated on a three acre partially wooded homesite, which offers a serene retreat from the hustle and bustle of everyday life, while still being conveniently close to downtown Charlottesville. Features include vaulted living room ceilings, two fireplaces, a formal dining room, a large family room in the basement, a high efficiency heat pump, a heat pump water heater, and a recently paved road. This home also includes an elevated deck with a gazebo to take in the surrounding nature. Additionally, the home offers the convenience of rough plumbing in the basement, providing potential for expansion or customization to suit your needs. Whether you're enjoying a quiet morning on the private deck or visiting the nearby vineyard, this charming home offers a perfect blend of comfort, convenience, and seclusion.,Formica Counter,Wood Cabinets,Fireplace in Family Room,Fireplace in Living Room
Location
State VA
County Albemarle
Zoning RA
Rooms
Other Rooms Living Room, Dining Room, Kitchen, Family Room, Full Bath, Additional Bedroom
Basement Partially Finished, Rough Bath Plumb, Sump Pump, Walkout Level
Main Level Bedrooms 3
Interior
Interior Features Stove - Wood, Entry Level Bedroom
Heating Central, Heat Pump(s)
Cooling Central A/C, Heat Pump(s)
Flooring Hardwood, Vinyl
Fireplaces Type Gas/Propane
Equipment Washer/Dryer Hookups Only, Dishwasher, Oven/Range - Electric, Refrigerator
Fireplace N
Appliance Washer/Dryer Hookups Only, Dishwasher, Oven/Range - Electric, Refrigerator
Exterior
View Trees/Woods
Roof Type Composite
Accessibility None
Road Frontage Public
Garage N
Building
Lot Description Sloping, Partly Wooded, Secluded
Foundation Block
Sewer Septic Exists
Water Well
Architectural Style Split Foyer, Split Level
Additional Building Above Grade, Below Grade
Structure Type Vaulted Ceilings,Cathedral Ceilings
New Construction N
Schools
Elementary Schools Stone-Robinson
Middle Schools Burley
High Schools Monticello
School District Albemarle County Public Schools
Others
Ownership Other
Security Features Smoke Detector
Special Listing Condition Standard
Read Less
Want to know what your home might be worth? Contact us for a FREE valuation!

Our team is ready to help you sell your home for the highest possible price ASAP

Bought with MAUREEN HEGARTY • KELLER WILLIAMS ALLIANCE - CHARLOTTESVILLE
GET MORE INFORMATION





