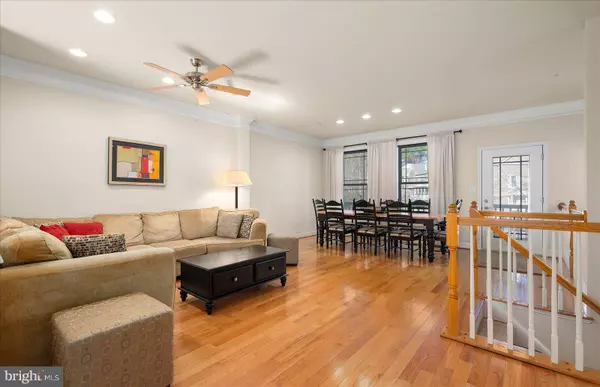$435,000
$449,900
3.3%For more information regarding the value of a property, please contact us for a free consultation.
11952 PLEASANT COLONY LN #102 Berlin, MD 21811
4 Beds
4 Baths
2,594 SqFt
Key Details
Sold Price $435,000
Property Type Condo
Sub Type Condo/Co-op
Listing Status Sold
Purchase Type For Sale
Square Footage 2,594 sqft
Price per Sqft $167
Subdivision Glen Riddle
MLS Listing ID MDWO2019664
Sold Date 06/12/24
Style Coastal
Bedrooms 4
Full Baths 4
Condo Fees $344/mo
HOA Fees $175/mo
HOA Y/N Y
Abv Grd Liv Area 2,594
Originating Board BRIGHT
Year Built 2006
Annual Tax Amount $2,722
Tax Year 2023
Lot Dimensions 0.00 x 0.00
Property Description
This townhome, situated in the sought after neighborhood of Glen Riddle, overlooks the War Admiral Course's 14th T-box and fairway from its three levels. Nestled back among trees, it offers ample privacy. With convenient proximity to the east entrance and marina, it's an ideal location for accessing Ocean City beaches and Assateague Island. Residents can enjoy the amenities of the gated community, including a pool, clubhouse, Ruth's Chris Steak House, marina, and tennis and pickleball courts. With maintenance covered by the HOA, this four-bedroom, three-and-a-half-bathroom home is ready for its new owners, partially furnished and attractively priced.
Location
State MD
County Worcester
Area Worcester East Of Rt-113
Zoning R1
Interior
Interior Features Carpet, Ceiling Fan(s), Floor Plan - Open, Kitchen - Island, Walk-in Closet(s), Wood Floors
Hot Water Natural Gas
Heating Forced Air
Cooling Central A/C
Flooring Carpet, Wood
Fireplaces Number 1
Fireplaces Type Fireplace - Glass Doors, Gas/Propane
Equipment Dishwasher, Dryer, Microwave, Oven/Range - Electric, Refrigerator, Washer, Water Heater
Fireplace Y
Appliance Dishwasher, Dryer, Microwave, Oven/Range - Electric, Refrigerator, Washer, Water Heater
Heat Source Natural Gas
Exterior
Exterior Feature Balconies- Multiple
Parking Features Garage - Front Entry, Inside Access
Garage Spaces 4.0
Amenities Available Boat Ramp, Fitness Center, Marina/Marina Club, Pool - Outdoor, Sauna, Tennis Courts
Water Access N
Roof Type Architectural Shingle
Accessibility None
Porch Balconies- Multiple
Attached Garage 2
Total Parking Spaces 4
Garage Y
Building
Story 3
Foundation Block
Sewer Public Sewer
Water Public
Architectural Style Coastal
Level or Stories 3
Additional Building Above Grade, Below Grade
New Construction N
Schools
School District Worcester County Public Schools
Others
Pets Allowed Y
HOA Fee Include Common Area Maintenance,Ext Bldg Maint,Insurance,Lawn Maintenance,Pool(s),Reserve Funds,Road Maintenance,Snow Removal,Trash
Senior Community No
Tax ID 2410750334
Ownership Condominium
Security Features Security Gate
Acceptable Financing Cash, Conventional
Listing Terms Cash, Conventional
Financing Cash,Conventional
Special Listing Condition Standard
Pets Allowed Cats OK, Dogs OK
Read Less
Want to know what your home might be worth? Contact us for a FREE valuation!

Our team is ready to help you sell your home for the highest possible price ASAP

Bought with Rodolfo Magnaye Jr. • EXP Realty, LLC
GET MORE INFORMATION





