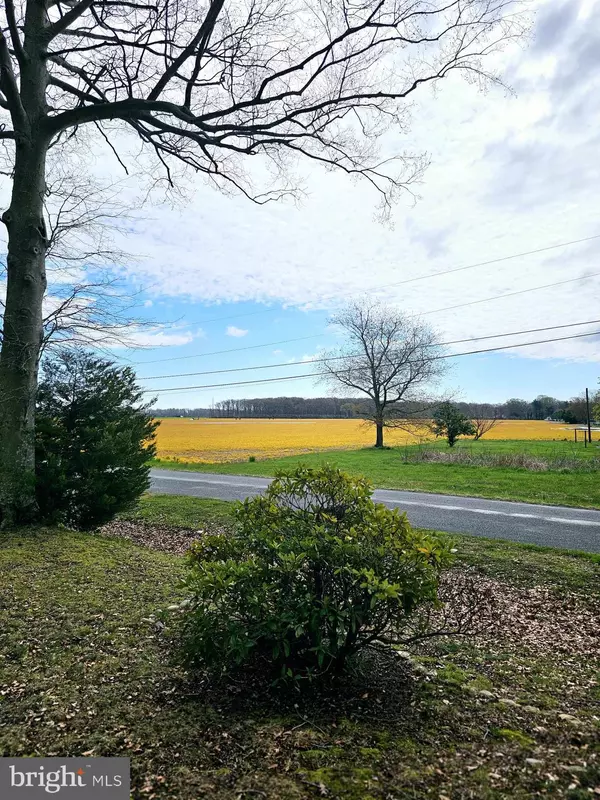$280,000
$295,000
5.1%For more information regarding the value of a property, please contact us for a free consultation.
51 BERGOLD LN Dover, DE 19901
3 Beds
2 Baths
1,392 SqFt
Key Details
Sold Price $280,000
Property Type Single Family Home
Sub Type Detached
Listing Status Sold
Purchase Type For Sale
Square Footage 1,392 sqft
Price per Sqft $201
Subdivision None Available
MLS Listing ID DEKT2027060
Sold Date 06/11/24
Style Ranch/Rambler
Bedrooms 3
Full Baths 2
HOA Y/N N
Abv Grd Liv Area 1,392
Originating Board BRIGHT
Year Built 1975
Annual Tax Amount $810
Tax Year 2022
Lot Size 3.300 Acres
Acres 3.3
Lot Dimensions 1.00 x 0.00
Property Description
Welcome to country living and acreage. This cozy 3br, 2ba home is exactly what you've been looking for if you're ready to enjoy the stillness of being in the country yet close to all major routes and shopping, located just minutes from the DAFB and route 1. Starting with the outdoors, you'll enjoy the sprawling back yard to bring your chickens and small live stock, while relaxing on the deck. In addition to the primary driveway, you'll find a quintessential tree-line drive that provides access to the back of the 3.3 acre property. This quaint rambler offers an amply spaced living room, dining room and kitchen, accompanied by a separate washer and dryer room which leads to the backyard, perfect for kicking off rain boots and coats. This home offers 3 ample sized bedrooms, 1 one of which has a full size primary bath. The hallway bathroom has been tastefully updated, perfect for guests. Lastly you'll travel to the basement which is high and dry, just waiting to be finished off. In the basement you will find a partially finished space, which could be easily used for an office or craft room. A fun feature in this unique layout is the garage access, which leads through the back of the home, entering directly into the basement, perfect for loading up in the cold and rainy weather. If you've been looking for the country living life style, yet close to amenities, and ready for your personal touches, look no further!
Location
State DE
County Kent
Area Caesar Rodney (30803)
Zoning AR
Rooms
Basement Full, Interior Access, Garage Access
Main Level Bedrooms 3
Interior
Hot Water Electric
Heating Forced Air
Cooling Window Unit(s)
Fireplace N
Heat Source Oil
Exterior
Parking Features Basement Garage
Garage Spaces 5.0
Water Access N
Accessibility 2+ Access Exits
Attached Garage 1
Total Parking Spaces 5
Garage Y
Building
Story 1
Foundation Block
Sewer Gravity Sept Fld
Water Well
Architectural Style Ranch/Rambler
Level or Stories 1
Additional Building Above Grade, Below Grade
New Construction N
Schools
Elementary Schools Allen Frear
High Schools Caesar Rodney
School District Caesar Rodney
Others
Pets Allowed Y
Senior Community No
Tax ID ED-00-09700-01-2400-000
Ownership Fee Simple
SqFt Source Assessor
Acceptable Financing Cash, Conventional, FHA, FHA 203(b), FHA 203(k), VA
Listing Terms Cash, Conventional, FHA, FHA 203(b), FHA 203(k), VA
Financing Cash,Conventional,FHA,FHA 203(b),FHA 203(k),VA
Special Listing Condition Standard, Third Party Approval
Pets Allowed No Pet Restrictions
Read Less
Want to know what your home might be worth? Contact us for a FREE valuation!

Our team is ready to help you sell your home for the highest possible price ASAP

Bought with Shawn Thomas • Long & Foster Real Estate, Inc.
GET MORE INFORMATION





