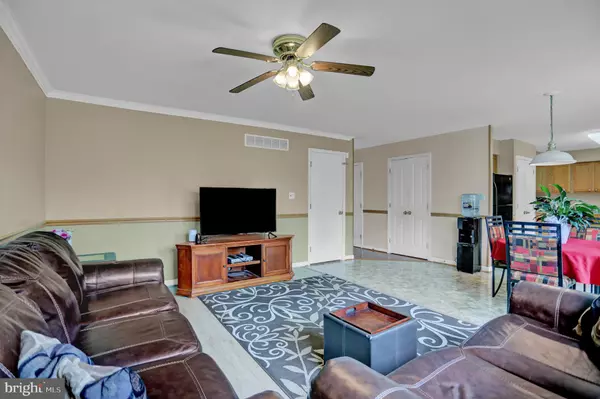$435,000
$435,000
For more information regarding the value of a property, please contact us for a free consultation.
1023 SEARAY CT Abingdon, MD 21009
3 Beds
4 Baths
2,432 SqFt
Key Details
Sold Price $435,000
Property Type Single Family Home
Sub Type Detached
Listing Status Sold
Purchase Type For Sale
Square Footage 2,432 sqft
Price per Sqft $178
Subdivision Long Bar Harbor
MLS Listing ID MDHR2030362
Sold Date 06/11/24
Style Colonial
Bedrooms 3
Full Baths 3
Half Baths 1
HOA Fees $10/ann
HOA Y/N Y
Abv Grd Liv Area 1,732
Originating Board BRIGHT
Year Built 2002
Annual Tax Amount $3,282
Tax Year 2023
Lot Size 5,880 Sqft
Acres 0.13
Property Description
Come home to this inviting Colonial nestled in the small community of Waterview at Long Bar Harbor, offering a cozy front porch to sit and relax. The main level boasts a living room, dining room, kitchen with granite countertops, breakfast area and a comfortable family room. Step through the sliding glass doors to the fully fenced backyard, featuring a paver patio which is ideal for outdoor gatherings.
Upstairs, you'll find the primary bedroom with its own ensuite bathroom featuring a luxurious soaking tub, recently updated glass shower enclosure and double-bowl vanity sink. Two additional bedrooms, another full bathroom, and a convenient laundry area complete the upper level.
The finished walk-out lower level provides even more living space, including a family room, full bathroom, storage room and a bonus room which could function as a home office or fourth bedroom. With its convenient location near Route 40, I-95, and just minutes from APG, this home offers comfort and convenience for everyday living. Why not make it yours today?
Location
State MD
County Harford
Zoning R3
Rooms
Other Rooms Living Room, Dining Room, Primary Bedroom, Bedroom 2, Bedroom 3, Kitchen, Family Room, Laundry, Storage Room, Bonus Room, Primary Bathroom, Full Bath, Half Bath
Basement Full, Partially Finished, Walkout Stairs, Sump Pump
Interior
Interior Features Breakfast Area, Ceiling Fan(s), Family Room Off Kitchen, Soaking Tub, Upgraded Countertops
Hot Water Natural Gas
Heating Heat Pump(s)
Cooling Central A/C, Ceiling Fan(s)
Flooring Laminate Plank, Partially Carpeted
Equipment Refrigerator, Stove, Dishwasher, Built-In Microwave, Disposal, Washer, Dryer, Water Heater
Fireplace N
Appliance Refrigerator, Stove, Dishwasher, Built-In Microwave, Disposal, Washer, Dryer, Water Heater
Heat Source Electric
Laundry Upper Floor
Exterior
Exterior Feature Porch(es), Patio(s)
Parking Features Garage Door Opener
Garage Spaces 1.0
Fence Wood, Picket, Rear
Water Access N
Roof Type Asphalt,Shingle
Accessibility Other
Porch Porch(es), Patio(s)
Attached Garage 1
Total Parking Spaces 1
Garage Y
Building
Story 3
Foundation Block
Sewer Public Sewer
Water Public
Architectural Style Colonial
Level or Stories 3
Additional Building Above Grade, Below Grade
New Construction N
Schools
School District Harford County Public Schools
Others
Senior Community No
Tax ID 1301316443
Ownership Fee Simple
SqFt Source Assessor
Security Features Smoke Detector
Special Listing Condition Standard
Read Less
Want to know what your home might be worth? Contact us for a FREE valuation!

Our team is ready to help you sell your home for the highest possible price ASAP

Bought with Michelle Gordon • Cummings & Co. Realtors
GET MORE INFORMATION





