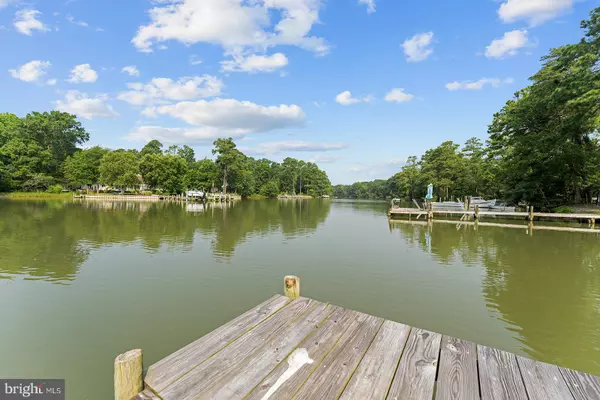$626,000
$647,500
3.3%For more information regarding the value of a property, please contact us for a free consultation.
844 MONARCH SHORES RD Kilmarnock, VA 22482
3 Beds
2 Baths
2,900 SqFt
Key Details
Sold Price $626,000
Property Type Single Family Home
Sub Type Detached
Listing Status Sold
Purchase Type For Sale
Square Footage 2,900 sqft
Price per Sqft $215
MLS Listing ID VALV2000414
Sold Date 06/06/24
Style Transitional
Bedrooms 3
Full Baths 2
HOA Y/N N
Abv Grd Liv Area 2,900
Originating Board BRIGHT
Year Built 1975
Annual Tax Amount $1,867
Tax Year 2021
Lot Size 0.370 Acres
Acres 0.37
Property Description
Life on the river is sweet at this classic cottage! Enjoy views of Barnes Creek from the house and Bay views from the property. The private dock has 4' MLW and a floating section for swimming and launching kayaks. An easy boat ride or paddle takes you sand beaches and great fishing! A large deck, screened porch on the water's edge, fire pit and flat lawn all provide outdoor living space to enjoy the water from. Located close to amenities, shopping, dining, movie theater, hospital and country club are a short drive away. The home has been added onto over the years, is tastefully updated and lovingly maintained. The waterside river room features vaulted ceiling, post and beam construction, fireplace and water views. The home has wide plank wood floor throughout. The kitchen is spacious with a breakfast area, quartz counters, stainless steel appliances and painted cabinets. The first floor is completed by a living room, large dining room, 2 spacious bedrooms and a full bath. The en-suite bedroom on the 2nd floor is spacious and has a private bath. High speed internet is available with Starlink satellite internet and wired cable internet is being installed in the community by All Points Broadband.
Location
State VA
County Lancaster
Zoning RESIDENTIAL
Rooms
Main Level Bedrooms 2
Interior
Interior Features Breakfast Area, Ceiling Fan(s), Crown Moldings, Floor Plan - Open, Formal/Separate Dining Room, Recessed Lighting, Tub Shower, Upgraded Countertops, Walk-in Closet(s), Wood Floors, WhirlPool/HotTub
Hot Water 60+ Gallon Tank, Electric
Heating Heat Pump(s)
Cooling Ceiling Fan(s), Heat Pump(s)
Flooring Hardwood, Tile/Brick
Fireplaces Number 1
Fireplaces Type Wood
Equipment Built-In Microwave, Dishwasher, Dryer, Microwave, Oven/Range - Electric, Refrigerator, Washer, Water Heater
Furnishings Yes
Fireplace Y
Appliance Built-In Microwave, Dishwasher, Dryer, Microwave, Oven/Range - Electric, Refrigerator, Washer, Water Heater
Heat Source Electric
Laundry Has Laundry, Main Floor
Exterior
Exterior Feature Deck(s), Porch(es), Screened
Parking Features Garage Door Opener, Garage - Front Entry, Additional Storage Area
Garage Spaces 2.0
Utilities Available Cable TV Available, Phone Available
Waterfront Description Private Dock Site,Rip-Rap
Water Access Y
Water Access Desc Boat - Powered,Canoe/Kayak,Fishing Allowed,Personal Watercraft (PWC),Private Access,Swimming Allowed,Waterski/Wakeboard
View Creek/Stream
Roof Type Composite,Shingle
Street Surface Paved
Accessibility None
Porch Deck(s), Porch(es), Screened
Total Parking Spaces 2
Garage Y
Building
Lot Description Bulkheaded, Fishing Available, Front Yard, Landscaping, Level, Rear Yard, Rip-Rapped
Story 1.5
Foundation Crawl Space
Sewer On Site Septic
Water Well
Architectural Style Transitional
Level or Stories 1.5
Additional Building Above Grade
Structure Type Cathedral Ceilings,Dry Wall
New Construction N
Schools
Elementary Schools Lancaster
Middle Schools Lancaster
High Schools Lancaster
School District Lancaster County Public Schools
Others
Senior Community No
Tax ID NO TAX RECORD
Ownership Fee Simple
SqFt Source Estimated
Acceptable Financing Cash, Conventional
Horse Property N
Listing Terms Cash, Conventional
Financing Cash,Conventional
Special Listing Condition Standard
Read Less
Want to know what your home might be worth? Contact us for a FREE valuation!

Our team is ready to help you sell your home for the highest possible price ASAP

Bought with Non Member • Metropolitan Regional Information Systems, Inc.
GET MORE INFORMATION





