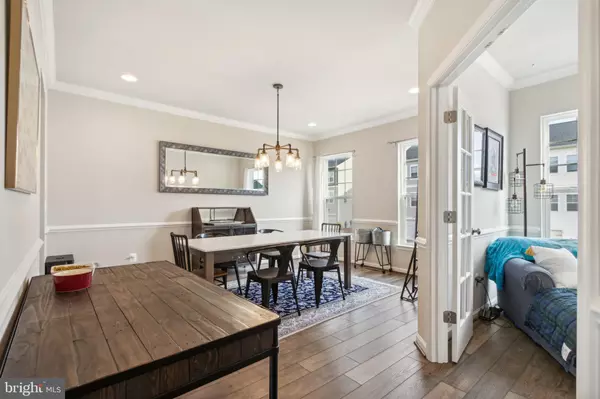$430,000
$450,000
4.4%For more information regarding the value of a property, please contact us for a free consultation.
220 PATCHWORK Stephenson, VA 22656
3 Beds
4 Baths
2,746 SqFt
Key Details
Sold Price $430,000
Property Type Townhouse
Sub Type End of Row/Townhouse
Listing Status Sold
Purchase Type For Sale
Square Footage 2,746 sqft
Price per Sqft $156
Subdivision Snowden Bridge
MLS Listing ID VAFV2017584
Sold Date 06/05/24
Style Colonial
Bedrooms 3
Full Baths 3
Half Baths 1
HOA Fees $166/mo
HOA Y/N Y
Abv Grd Liv Area 2,746
Originating Board BRIGHT
Year Built 2019
Annual Tax Amount $1,841
Tax Year 2022
Lot Size 3,485 Sqft
Acres 0.08
Property Description
Exciting opportunity alert! Get ready to fall in love with this gem nestled at 220 Patchwork Drive in Stephenson, VA. This stunning three-level townhome boasts a spacious 2-car garage and an impressive layout designed for modern living.
Step inside to discover a thoughtfully designed main level featuring a large eat-in kitchen and family room combination, perfect for both casual gatherings and entertaining guests. You'll also find a formal separate dining area, ideal for hosting special occasions or intimate dinners. Townhome boasting an oversized deck overlooking the serene rear-facing common area—an ideal spot for enjoying morning coffee or evening sunsets.
The allure continues downstairs with an expansive basement offering endless possibilities. Complete with a full bath, this versatile space is perfect for a home theater, game room, or additional living quarters.
Upstairs, retreat to the comfort of three generously sized bedrooms. The primary bedroom is a true sanctuary with ensuite shower and soaking tub.
Beyond the doorstep, indulge in the resort-style amenities of this vibrant community, including a refreshing pool, playground, and sports center with indoor volleyball, basketball, pickleball, and tennis courts. Plus, with an on-site elementary school and daycare, convenience is at your fingertips.
Located in a thriving area with easy access to transportation and shopping, this home offers the perfect blend of comfort, convenience, and community. Don't miss your chance to make this dream home yours—schedule your showing today!
Location
State VA
County Frederick
Zoning R4
Direction Northeast
Rooms
Other Rooms Living Room, Primary Bedroom, Bedroom 2, Bedroom 3, Kitchen, Family Room, Study, Recreation Room, Bathroom 2, Primary Bathroom, Full Bath, Half Bath
Basement Walkout Level, Fully Finished
Interior
Interior Features Attic, Carpet, Ceiling Fan(s), Family Room Off Kitchen, Floor Plan - Traditional, Formal/Separate Dining Room, Kitchen - Gourmet, Kitchen - Table Space, Pantry, Primary Bath(s), Recessed Lighting, Sound System, Upgraded Countertops, Walk-in Closet(s), Window Treatments, Wood Floors
Hot Water Natural Gas
Cooling Central A/C, Ceiling Fan(s)
Equipment Built-In Microwave, Built-In Range, Dishwasher, Disposal, Dryer, Exhaust Fan, Icemaker, Instant Hot Water, Refrigerator, Washer
Fireplace N
Appliance Built-In Microwave, Built-In Range, Dishwasher, Disposal, Dryer, Exhaust Fan, Icemaker, Instant Hot Water, Refrigerator, Washer
Heat Source Natural Gas
Exterior
Exterior Feature Deck(s)
Parking Features Garage - Front Entry, Garage Door Opener
Garage Spaces 2.0
Utilities Available Under Ground
Amenities Available Club House, Common Grounds, Community Center, Dog Park, Exercise Room, Day Care, Jog/Walk Path, Pool - Outdoor, Tot Lots/Playground, Bike Trail, Picnic Area, Basketball Courts, Volleyball Courts, Tennis - Indoor
Water Access N
Accessibility None
Porch Deck(s)
Attached Garage 2
Total Parking Spaces 2
Garage Y
Building
Story 3
Foundation Slab
Sewer Public Sewer
Water Public
Architectural Style Colonial
Level or Stories 3
Additional Building Above Grade, Below Grade
New Construction N
Schools
Elementary Schools Stonewall
Middle Schools James Wood
High Schools James Wood
School District Frederick County Public Schools
Others
HOA Fee Include Common Area Maintenance,Management,Reserve Funds,Snow Removal,Trash
Senior Community No
Tax ID 44E 12 1 69
Ownership Fee Simple
SqFt Source Assessor
Special Listing Condition Standard
Read Less
Want to know what your home might be worth? Contact us for a FREE valuation!

Our team is ready to help you sell your home for the highest possible price ASAP

Bought with Daniel Gwak • Pearson Smith Realty, LLC
GET MORE INFORMATION





