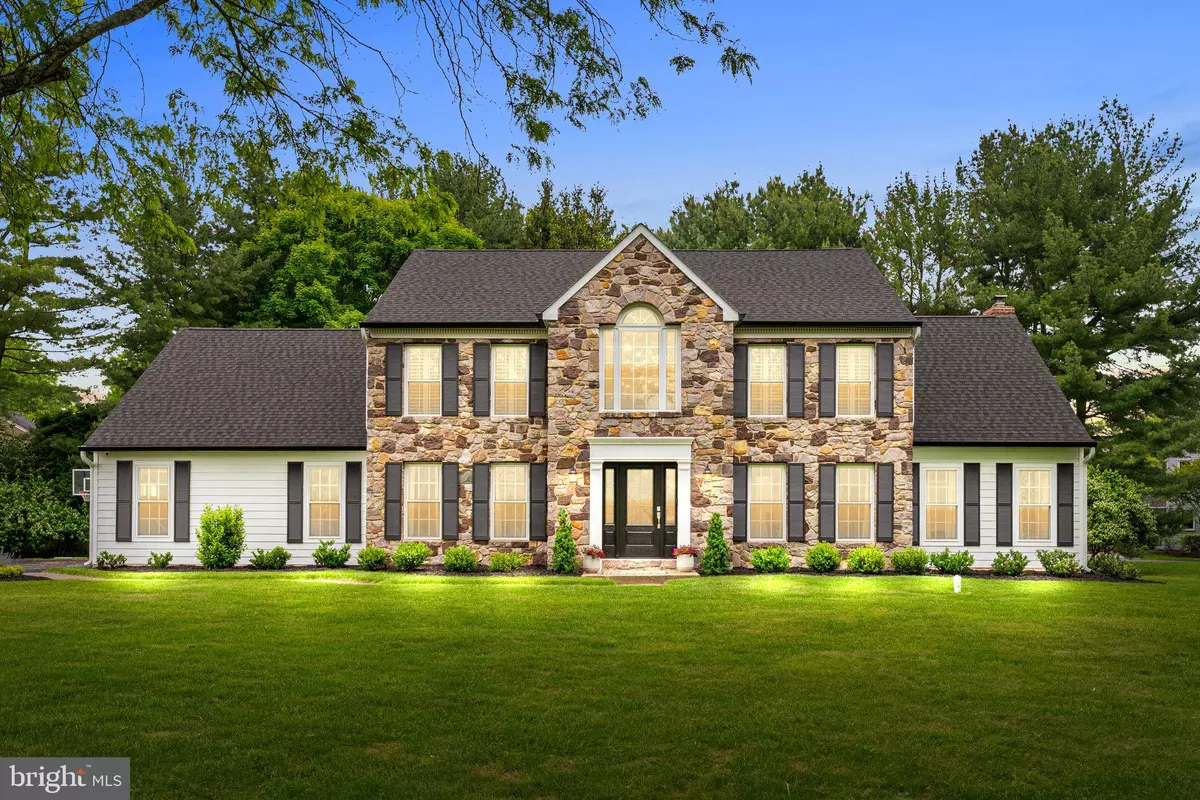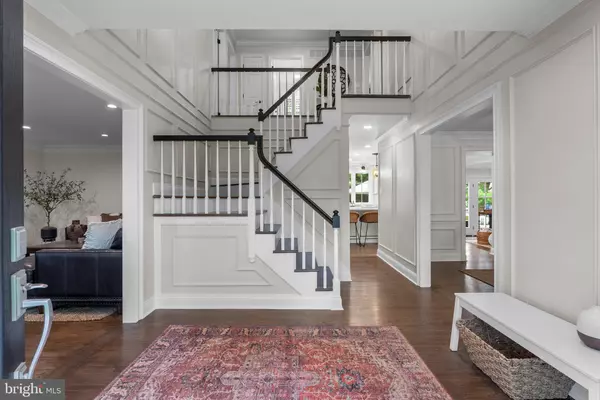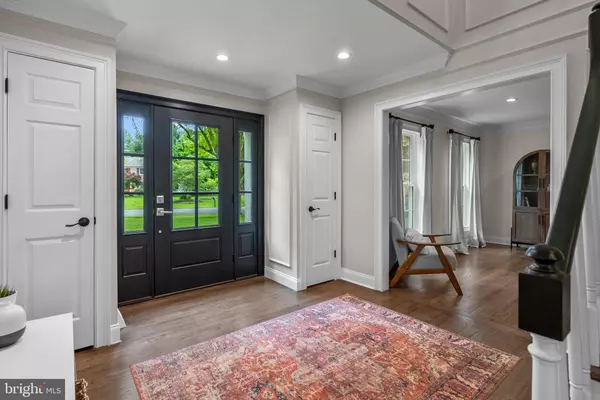$1,205,000
$1,150,000
4.8%For more information regarding the value of a property, please contact us for a free consultation.
15 BAKERS DR Washington Crossing, PA 18977
5 Beds
3 Baths
3,572 SqFt
Key Details
Sold Price $1,205,000
Property Type Single Family Home
Sub Type Detached
Listing Status Sold
Purchase Type For Sale
Square Footage 3,572 sqft
Price per Sqft $337
Subdivision River Knoll
MLS Listing ID PABU2071086
Sold Date 06/05/24
Style Colonial
Bedrooms 5
Full Baths 2
Half Baths 1
HOA Fees $25/ann
HOA Y/N Y
Abv Grd Liv Area 3,572
Originating Board BRIGHT
Year Built 1986
Annual Tax Amount $8,917
Tax Year 2022
Lot Size 2,178 Sqft
Acres 0.05
Lot Dimensions 116.00 x 132
Property Description
OPEN HOUSE, MAY 19th CANCELED! OFFERS DUE May 19, 2024 by noon!
Welcome to 15 Bakers Drive, a charming residence nestled in the serene neighborhood of Upper Makefield's River Knoll. This beautiful home boasts a classic design with modern amenities, offering comfort and style in equal measure. Upon arrival, you'll be greeted by a manicured front yard, beautiful stone facade and new windows and doors. Step inside to discover a luminous interior featuring hardwood floors and elegant finishes! The living room and dining room areas feature charming wainscoting and an abundance of natural light, ideal for both relaxing and entertaining. The kitchen is a chef's delight, equipped with 42-inch cabinets, built in pantry storage, a beautiful island with seating, a farmhouse sink peering over the back yard and ample counter space. Stainless-steel appliances, a Verona electric oven with pot filler add to the appeal, while the modern tile backsplash lends a contemporary touch.
Flowing seamlessly from the kitchen is the cozy family room, complete with a wood-burning fireplace, perfect for hosting gatherings and dinner parties. A versatile office on the main floor offers additional space, suitable for various needs, including a playroom. The finished basement with new Luxury Vinyl Plank Flooring, provides extra living or recreational space.
Upstairs, you will find 5 spacious and inviting bedrooms, each offering a peaceful retreat after a long day. The primary bedroom stands out with California shutters, a walk-in closet, and a charming reading nook looking over the front yard. The luxurious en-suite bathroom is complete with clean lines a double sink, large shower, and free-standing soaking tub. Outside, the backyard offers a private sanctuary with a patio area for outdoor dining and lush greenery creating a peaceful backdrop. 15 Bakers Drive offers a lifestyle of comfort and convenience. Don't miss the opportunity to make this wonderful house your new home in Washington Crossing!
Location
State PA
County Bucks
Area Upper Makefield Twp (10147)
Zoning CR1
Rooms
Other Rooms Living Room, Dining Room, Primary Bedroom, Bedroom 2, Bedroom 3, Bedroom 4, Kitchen, Family Room, Basement, Bedroom 1, Laundry, Office, Primary Bathroom, Full Bath
Basement Fully Finished
Interior
Interior Features Crown Moldings, Dining Area, Family Room Off Kitchen, Formal/Separate Dining Room, Kitchen - Island, Kitchen - Gourmet, Recessed Lighting, Store/Office, Wainscotting
Hot Water Electric
Heating Forced Air
Cooling Central A/C
Flooring Hardwood
Fireplaces Number 1
Fireplaces Type Stone
Furnishings No
Fireplace Y
Window Features Energy Efficient
Heat Source Electric
Laundry Main Floor
Exterior
Parking Features Garage - Side Entry
Garage Spaces 3.0
Water Access N
Roof Type Asphalt
Accessibility 2+ Access Exits
Attached Garage 3
Total Parking Spaces 3
Garage Y
Building
Story 2
Foundation Brick/Mortar
Sewer On Site Septic
Water Well
Architectural Style Colonial
Level or Stories 2
Additional Building Above Grade, Below Grade
Structure Type 2 Story Ceilings,Beamed Ceilings
New Construction N
Schools
School District Council Rock
Others
Senior Community No
Tax ID 47-011-123
Ownership Fee Simple
SqFt Source Estimated
Acceptable Financing Cash, Conventional
Horse Property N
Listing Terms Cash, Conventional
Financing Cash,Conventional
Special Listing Condition Standard
Read Less
Want to know what your home might be worth? Contact us for a FREE valuation!

Our team is ready to help you sell your home for the highest possible price ASAP

Bought with Keriann Blumenstock • Keller Williams Real Estate - Bensalem
GET MORE INFORMATION





