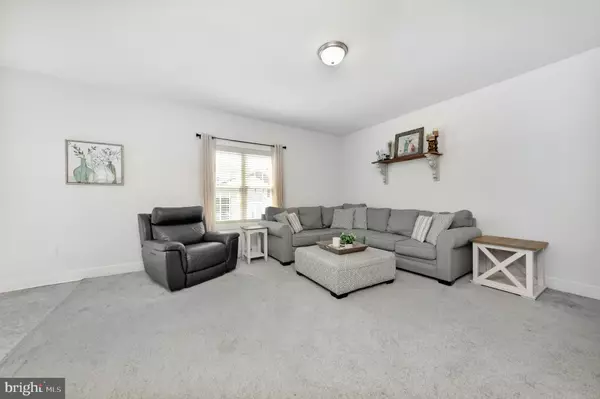$415,000
$415,000
For more information regarding the value of a property, please contact us for a free consultation.
6624 SACAGAWEA ST Ruther Glen, VA 22546
4 Beds
4 Baths
2,920 SqFt
Key Details
Sold Price $415,000
Property Type Single Family Home
Sub Type Detached
Listing Status Sold
Purchase Type For Sale
Square Footage 2,920 sqft
Price per Sqft $142
Subdivision Ladysmith Village
MLS Listing ID VACV2005496
Sold Date 06/05/24
Style Traditional,Colonial
Bedrooms 4
Full Baths 3
Half Baths 1
HOA Fees $147/mo
HOA Y/N Y
Abv Grd Liv Area 1,920
Originating Board BRIGHT
Year Built 2020
Annual Tax Amount $2,388
Tax Year 2023
Lot Size 4,925 Sqft
Acres 0.11
Property Description
Welcome home to this charming abode nestled in sought after Ladysmith Village! This home presents a unique opportunity with a LOAN ASSUMPTION available at an attractive 2.65% interest rate!!!
Upon entering, you are greeted by a living area space that can be used as a home office adorned with natural light that pours in through large windows, creating an airy ambiance throughout. The formal dining room that connects to the kitchen is the perfect space for hosting dinner parties with family and friends. The large living room presents an ideal space for entertaining guests or relaxing with family.
The upgraded kitchen features new stainless steel appliances, granite countertops, breakfast bar, and ample storage space in the custom cabinetry.
Retreat to the luxurious primary suite, where relaxation awaits. This private oasis boasts a generously sized bedroom, a spa-like ensuite bathroom with a dual vanity, a soaking tub, a separate shower, and a spacious walk-in closet, providing the ultimate retreat after a long day.
Two additional well-appointed bedrooms upstairs offer comfort and versatility, perfect for accommodating family members. A second full bathroom with modern fixtures and a convenient laundry room complete the upper level.
Discover the perfect retreat in this finished walk-out basement, featuring a spacious fourth bedroom and a generously-sized recreational room.
Step outside to your fenced in backyard which provides the perfect backdrop for outdoor gatherings and barbecues.
Located in Caroline County, Ladysmith Village offers a picturesque setting with tree-lined streets, community amenities including a dog park, playground, walking trails, and a clubhouse with a pool and fitness center. With its convenient location near shopping, dining, entertainment, and major commuter routes, this home combines the tranquility of suburban living with the convenience of urban amenities.
Don't miss your opportunity to own this impeccable residence in Ladysmith Village. Schedule your private showing today and experience modern living at its finest!
Location
State VA
County Caroline
Zoning PRD
Rooms
Basement Full, Interior Access, Sump Pump, Walkout Stairs
Interior
Interior Features Carpet, Combination Kitchen/Dining, Family Room Off Kitchen, Dining Area, Formal/Separate Dining Room, Pantry, Primary Bath(s), Recessed Lighting, Upgraded Countertops, Walk-in Closet(s), Window Treatments, Wood Floors
Hot Water Electric
Heating Heat Pump(s)
Cooling Central A/C
Flooring Luxury Vinyl Plank, Vinyl, Partially Carpeted
Equipment Built-In Microwave, Dishwasher, Disposal, Oven - Single, Oven/Range - Electric, Stainless Steel Appliances, Water Heater
Fireplace N
Window Features Double Pane,Insulated
Appliance Built-In Microwave, Dishwasher, Disposal, Oven - Single, Oven/Range - Electric, Stainless Steel Appliances, Water Heater
Heat Source Electric
Exterior
Exterior Feature Porch(es), Patio(s)
Garage Spaces 2.0
Fence Wood, Privacy
Amenities Available Club House, Common Grounds, Dog Park, Exercise Room, Jog/Walk Path, Pool - Outdoor, Tot Lots/Playground
Water Access N
Roof Type Shingle
Accessibility None
Porch Porch(es), Patio(s)
Total Parking Spaces 2
Garage N
Building
Lot Description Cleared, Landscaping, Rear Yard
Story 3
Foundation Permanent
Sewer Public Sewer
Water Public
Architectural Style Traditional, Colonial
Level or Stories 3
Additional Building Above Grade, Below Grade
Structure Type Dry Wall
New Construction N
Schools
Elementary Schools Lewis And Clark
Middle Schools Caroline
High Schools Caroline
School District Caroline County Public Schools
Others
HOA Fee Include Common Area Maintenance,Management,Pool(s),Road Maintenance,Snow Removal,Trash
Senior Community No
Tax ID 52F1-1-53
Ownership Fee Simple
SqFt Source Assessor
Acceptable Financing FHA, Conventional, Cash, USDA, VA, VHDA
Listing Terms FHA, Conventional, Cash, USDA, VA, VHDA
Financing FHA,Conventional,Cash,USDA,VA,VHDA
Special Listing Condition Standard
Read Less
Want to know what your home might be worth? Contact us for a FREE valuation!

Our team is ready to help you sell your home for the highest possible price ASAP

Bought with Lisa Perry • Berkshire Hathaway HomeServices PenFed Realty
GET MORE INFORMATION





