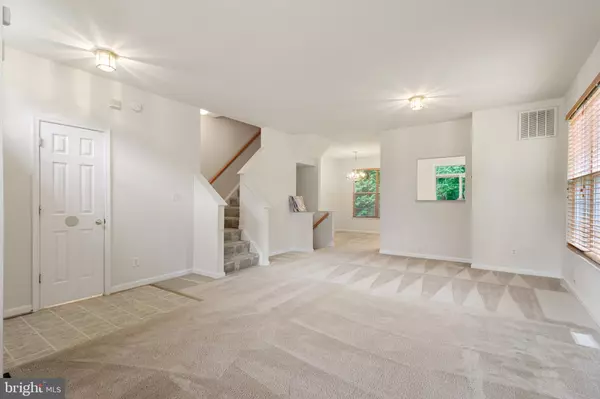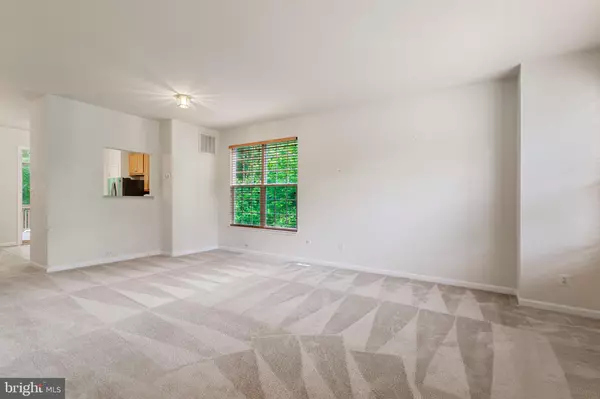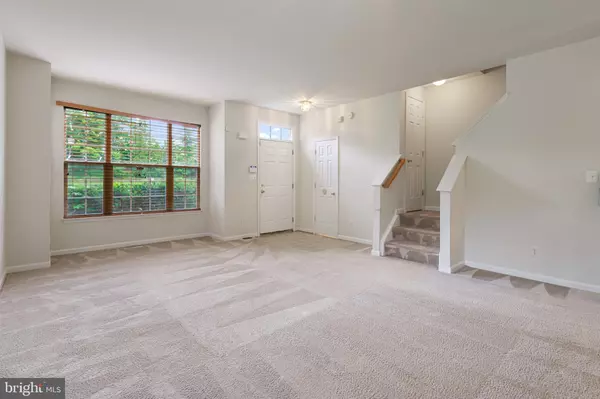$365,000
$355,000
2.8%For more information regarding the value of a property, please contact us for a free consultation.
4328 NORMANDY CT Fredericksburg, VA 22408
4 Beds
4 Baths
1,978 SqFt
Key Details
Sold Price $365,000
Property Type Townhouse
Sub Type End of Row/Townhouse
Listing Status Sold
Purchase Type For Sale
Square Footage 1,978 sqft
Price per Sqft $184
Subdivision Lafayette Village
MLS Listing ID VASP2024778
Sold Date 06/04/24
Style Traditional
Bedrooms 4
Full Baths 3
Half Baths 1
HOA Fees $79/mo
HOA Y/N Y
Abv Grd Liv Area 1,338
Originating Board BRIGHT
Year Built 2005
Annual Tax Amount $1,664
Tax Year 2022
Lot Size 2,697 Sqft
Acres 0.06
Property Description
Welcome to this stunning end unit 4-bedroom, 3.5-bathroom, 3-level townhome in Lafayette Village. Natural light floods the spacious interior, creating a warm and inviting ambiance. The main level features half bath and great dining and entertainment space great for family and friends featuring a large deck right off the kitchen. Upstairs 3 bedrooms with the large primary bedroom and complete with an ensuite bath. The lower level of this townhome offers a fully finished family room , full bathroom and an extra room great for an office or as a guest bedroom. Home and Carpets professional cleaned ready for move-in!
Conveniently located, this home offers easy access to shopping and commuting options for the Northern Virginia area. Don't miss this opportunity to own this beautiful home!
Location
State VA
County Spotsylvania
Zoning R2
Rooms
Basement Full, Outside Entrance, Walkout Level
Interior
Interior Features Combination Kitchen/Dining, Floor Plan - Traditional, Carpet, Primary Bath(s), Window Treatments, Dining Area
Hot Water Natural Gas
Cooling Central A/C
Flooring Carpet, Ceramic Tile
Equipment Dishwasher, Disposal, Dryer, Built-In Microwave, Refrigerator, Washer, Stove
Fireplace N
Window Features Bay/Bow
Appliance Dishwasher, Disposal, Dryer, Built-In Microwave, Refrigerator, Washer, Stove
Heat Source Natural Gas
Exterior
Parking On Site 2
Utilities Available Electric Available, Cable TV Available, Natural Gas Available
Water Access N
Roof Type Shingle
Accessibility None
Garage N
Building
Story 2
Foundation Other
Sewer Public Sewer
Water Public
Architectural Style Traditional
Level or Stories 2
Additional Building Above Grade, Below Grade
New Construction N
Schools
Elementary Schools Spotswood
Middle Schools Battlefield
High Schools Massaponax
School District Spotsylvania County Public Schools
Others
Senior Community No
Tax ID 24J1-74A
Ownership Fee Simple
SqFt Source Assessor
Security Features Security System
Horse Property N
Special Listing Condition Standard
Read Less
Want to know what your home might be worth? Contact us for a FREE valuation!

Our team is ready to help you sell your home for the highest possible price ASAP

Bought with Renzo C Falla • RE/MAX Real Estate Connections
GET MORE INFORMATION





