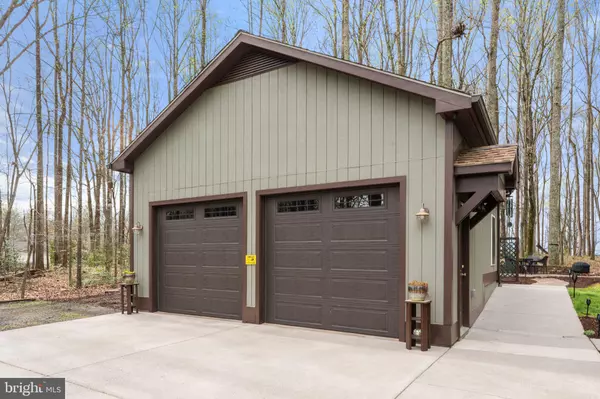$510,000
$499,990
2.0%For more information regarding the value of a property, please contact us for a free consultation.
19438 WALNUT HILLS RD Jeffersonton, VA 22724
4 Beds
3 Baths
2,096 SqFt
Key Details
Sold Price $510,000
Property Type Single Family Home
Sub Type Detached
Listing Status Sold
Purchase Type For Sale
Square Footage 2,096 sqft
Price per Sqft $243
Subdivision Walnut Hills
MLS Listing ID VACU2007482
Sold Date 06/03/24
Style Ranch/Rambler
Bedrooms 4
Full Baths 3
HOA Fees $35/mo
HOA Y/N Y
Abv Grd Liv Area 1,296
Originating Board BRIGHT
Year Built 1988
Annual Tax Amount $1,970
Tax Year 2022
Lot Size 3.130 Acres
Acres 3.13
Property Description
Fabulously maintained 4 bedroom 3 bathroom rambler with oversized 2 car garage. Located in the charming community of Jeffersonton, this home sits on over 3 park like acres. On the main level you'll enjoy hardwood floors throughout. Eat in kitchen with French doors to expansive rear deck overlooking custom patios and walk-ways. Tucked privately behind the house you'll enjoy your very own outdoor shower. Bright and sunny family room with box window. Large primary bedroom with private bath. Two nicely sized bedrooms share a full hall bath. Don't miss the dutch door leading to finished walk-out lower level. There is a 4th bedroom/den, full bath, rec room and lots of additional storage space in the unfinished portion. Recent updates include roof and hot water heater. Conveniently located in between Warrenton and Culpeper. Make this you're next HOME!!
Location
State VA
County Culpeper
Zoning RA
Rooms
Basement Full, Walkout Level, Partially Finished
Main Level Bedrooms 3
Interior
Interior Features Ceiling Fan(s), Combination Kitchen/Dining, Entry Level Bedroom, Kitchen - Eat-In, Primary Bath(s), Stove - Wood, Water Treat System, Wood Floors
Hot Water Electric
Heating Forced Air
Cooling Central A/C
Flooring Hardwood
Fireplaces Number 1
Fireplaces Type Wood
Equipment Dishwasher, Dryer, Exhaust Fan, Icemaker, Oven/Range - Gas, Refrigerator, Washer, Water Heater - Tankless
Fireplace Y
Appliance Dishwasher, Dryer, Exhaust Fan, Icemaker, Oven/Range - Gas, Refrigerator, Washer, Water Heater - Tankless
Heat Source Propane - Leased
Laundry Basement
Exterior
Exterior Feature Deck(s), Patio(s)
Parking Features Garage - Front Entry, Garage Door Opener
Garage Spaces 4.0
Water Access N
View Garden/Lawn, Trees/Woods
Roof Type Asphalt
Accessibility None
Porch Deck(s), Patio(s)
Road Frontage HOA
Total Parking Spaces 4
Garage Y
Building
Story 2
Foundation Block
Sewer Septic < # of BR
Water Well
Architectural Style Ranch/Rambler
Level or Stories 2
Additional Building Above Grade, Below Grade
Structure Type Dry Wall
New Construction N
Schools
Elementary Schools Emerald Hill
Middle Schools Culpeper
High Schools Culpeper County
School District Culpeper County Public Schools
Others
HOA Fee Include Road Maintenance
Senior Community No
Tax ID 15C 1 1B
Ownership Fee Simple
SqFt Source Estimated
Acceptable Financing Cash, Conventional, FHA, Rural Development, USDA, VA
Listing Terms Cash, Conventional, FHA, Rural Development, USDA, VA
Financing Cash,Conventional,FHA,Rural Development,USDA,VA
Special Listing Condition Standard
Read Less
Want to know what your home might be worth? Contact us for a FREE valuation!

Our team is ready to help you sell your home for the highest possible price ASAP

Bought with Amanda Johnson • Vylla Home
GET MORE INFORMATION





