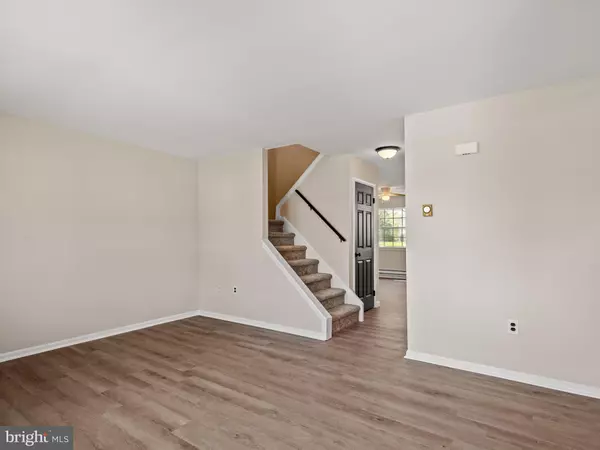$366,000
$335,000
9.3%For more information regarding the value of a property, please contact us for a free consultation.
261 MONMOUTH TER West Chester, PA 19380
3 Beds
2 Baths
1,536 SqFt
Key Details
Sold Price $366,000
Property Type Townhouse
Sub Type Interior Row/Townhouse
Listing Status Sold
Purchase Type For Sale
Square Footage 1,536 sqft
Price per Sqft $238
Subdivision Indian King
MLS Listing ID PACT2064402
Sold Date 06/03/24
Style Colonial
Bedrooms 3
Full Baths 1
Half Baths 1
HOA Fees $120/mo
HOA Y/N Y
Abv Grd Liv Area 1,536
Originating Board BRIGHT
Year Built 1978
Annual Tax Amount $2,379
Tax Year 2023
Lot Size 2,000 Sqft
Acres 0.05
Lot Dimensions 0.00 x 0.00
Property Description
Welcome to 261 Monmouth Terrace, a fully renovated interior townhome in Indian King. Enjoy low-maintenance living in this pristine unit featuring 3 bedrooms, new flooring throughout, and an updated kitchen. Enter the sunlit space to find the living room that opens to the pristine kitchen with sleek quartz countertops. Adjacent to the kitchen is space that can serve as a formal dining room or den and has access to the backyard. Upstairs find new plush carpeting in the three bedrooms that share the updated hall bath with dual vanity and tub/shower combo. The third floor provides plenty of storage space and offers the potential of finishing to become a fourth bedroom or home office. Enjoy the community pool, tennis courts, and playground along with lawn maintenance, all included in a low HOA fee. Close to Main Street at Exton, the train station, and major routes, the location can't be beat!!
Location
State PA
County Chester
Area West Whiteland Twp (10341)
Zoning R3
Rooms
Other Rooms Living Room, Dining Room, Primary Bedroom, Bedroom 2, Bedroom 3, Kitchen, Attic, Bonus Room, Full Bath
Interior
Interior Features Attic, Carpet, Family Room Off Kitchen, Kitchen - Eat-In, Tub Shower, Upgraded Countertops, Floor Plan - Traditional, Ceiling Fan(s)
Hot Water Electric
Heating Baseboard - Electric
Cooling Wall Unit
Fireplace N
Heat Source Electric
Laundry Main Floor
Exterior
Garage Spaces 2.0
Parking On Site 2
Amenities Available Swimming Pool, Tennis Courts, Tot Lots/Playground
Water Access N
Accessibility None
Total Parking Spaces 2
Garage N
Building
Story 2
Foundation Slab
Sewer Public Sewer
Water Public
Architectural Style Colonial
Level or Stories 2
Additional Building Above Grade, Below Grade
New Construction N
Schools
Elementary Schools Greystone
Middle Schools E.N. Peirce
High Schools B. Reed Henderson
School District West Chester Area
Others
HOA Fee Include Common Area Maintenance,Snow Removal
Senior Community No
Tax ID 41-05Q-0097
Ownership Fee Simple
SqFt Source Assessor
Acceptable Financing Cash, Conventional, FHA, VA
Listing Terms Cash, Conventional, FHA, VA
Financing Cash,Conventional,FHA,VA
Special Listing Condition Standard
Read Less
Want to know what your home might be worth? Contact us for a FREE valuation!

Our team is ready to help you sell your home for the highest possible price ASAP

Bought with Marc Giosa • EXP Realty, LLC
GET MORE INFORMATION





