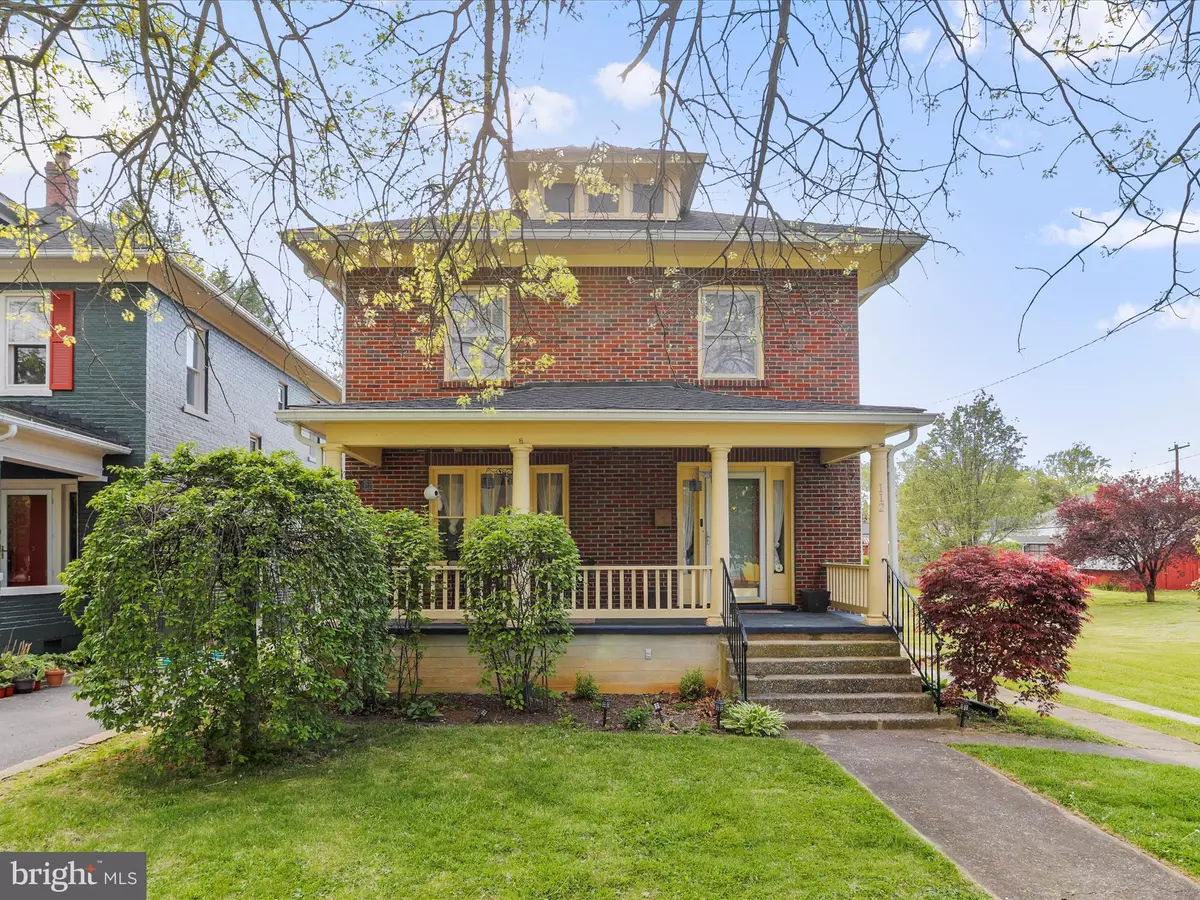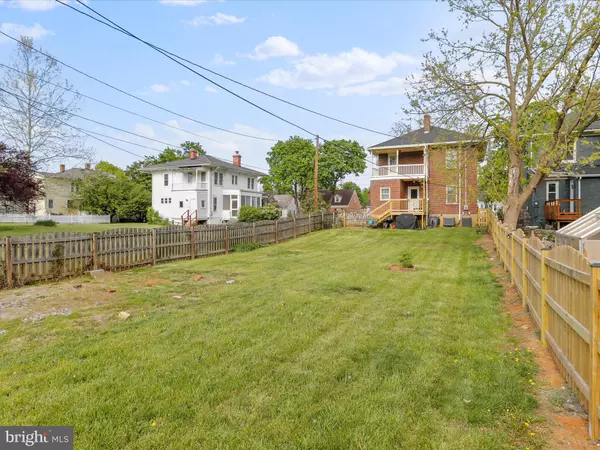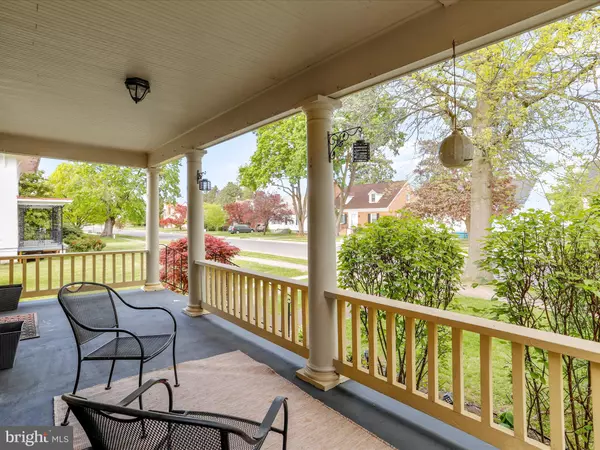$299,000
$299,000
For more information regarding the value of a property, please contact us for a free consultation.
112 N TENNESSEE AVE Martinsburg, WV 25401
3 Beds
2 Baths
1,616 SqFt
Key Details
Sold Price $299,000
Property Type Single Family Home
Sub Type Detached
Listing Status Sold
Purchase Type For Sale
Square Footage 1,616 sqft
Price per Sqft $185
Subdivision City Of Martinsburg
MLS Listing ID WVBE2024598
Sold Date 06/03/24
Style Colonial,Craftsman,Traditional
Bedrooms 3
Full Baths 2
HOA Y/N N
Abv Grd Liv Area 1,616
Originating Board BRIGHT
Year Built 1910
Annual Tax Amount $1,049
Tax Year 2022
Lot Size 6,878 Sqft
Acres 0.16
Property Description
Charming and well cared for Craftsman style home in one of the best neighborhoods in Martinsburg. All brick home has full front porch, off street parking, alley access, fully fenced back yard, full basement, two full baths, three bedrooms, and walk up attic. Brand new roof! Spring 2024. The primary bedroom has a fantastic large walk-in closet/dressing room, access to the custom tiled full bath with separate vanities and is dual entry, and a private balcony. There are two additional bedrooms, one with walk up attic access. The main level has spacious foyer, living room with built ins, dining room, full custom tile bath, and kitchen. There is stunning hardwoods and luxury vinyl tile throughout the main level and all hardwoods on the bedroom level except for the slate tile in the bathroom. The kitchen area features a butlers pantry and custom tin tile style ceiling. The kitchen has access to the back yard via the covered porch deck with open deck area and stairs. The back yard is huge and fully fenced. There are gates and alley access from here. Full basement is neat and tidy with concrete floor, good ceiling height, laundry area, water softener. There is a side entry door in the landing between the basement and main level. Many charming traits in this home, don't miss out!
Location
State WV
County Berkeley
Zoning 101
Rooms
Other Rooms Living Room, Dining Room, Primary Bedroom, Bedroom 2, Bedroom 3, Kitchen, Basement, Foyer, Attic, Full Bath
Basement Full
Interior
Interior Features Kitchen - Table Space, Dining Area, Built-Ins, Crown Moldings, Primary Bath(s), Wood Floors, Floor Plan - Traditional
Hot Water Natural Gas
Heating Forced Air
Cooling Central A/C
Flooring Hardwood, Luxury Vinyl Tile
Equipment Washer, Dryer, Built-In Microwave, Oven/Range - Electric, Refrigerator, Dishwasher, Water Conditioner - Owned
Furnishings No
Fireplace N
Window Features Storm,Wood Frame
Appliance Washer, Dryer, Built-In Microwave, Oven/Range - Electric, Refrigerator, Dishwasher, Water Conditioner - Owned
Heat Source Natural Gas
Laundry Basement
Exterior
Exterior Feature Balcony, Deck(s), Porch(es)
Fence Rear, Wood, Privacy
Utilities Available Cable TV Available
Water Access N
Roof Type Asphalt
Street Surface Black Top
Accessibility None
Porch Balcony, Deck(s), Porch(es)
Road Frontage Public
Garage N
Building
Lot Description Cleared, Front Yard, Level, Rear Yard, Road Frontage
Story 3
Foundation Permanent
Sewer Public Sewer
Water Public
Architectural Style Colonial, Craftsman, Traditional
Level or Stories 3
Additional Building Above Grade, Below Grade
Structure Type Dry Wall,Plaster Walls
New Construction N
Schools
School District Berkeley County Schools
Others
Senior Community No
Tax ID 06 9013400000000
Ownership Fee Simple
SqFt Source Assessor
Horse Property N
Special Listing Condition Standard
Read Less
Want to know what your home might be worth? Contact us for a FREE valuation!

Our team is ready to help you sell your home for the highest possible price ASAP

Bought with DEBRA L CROSLEY • Keller Williams Realty
GET MORE INFORMATION





