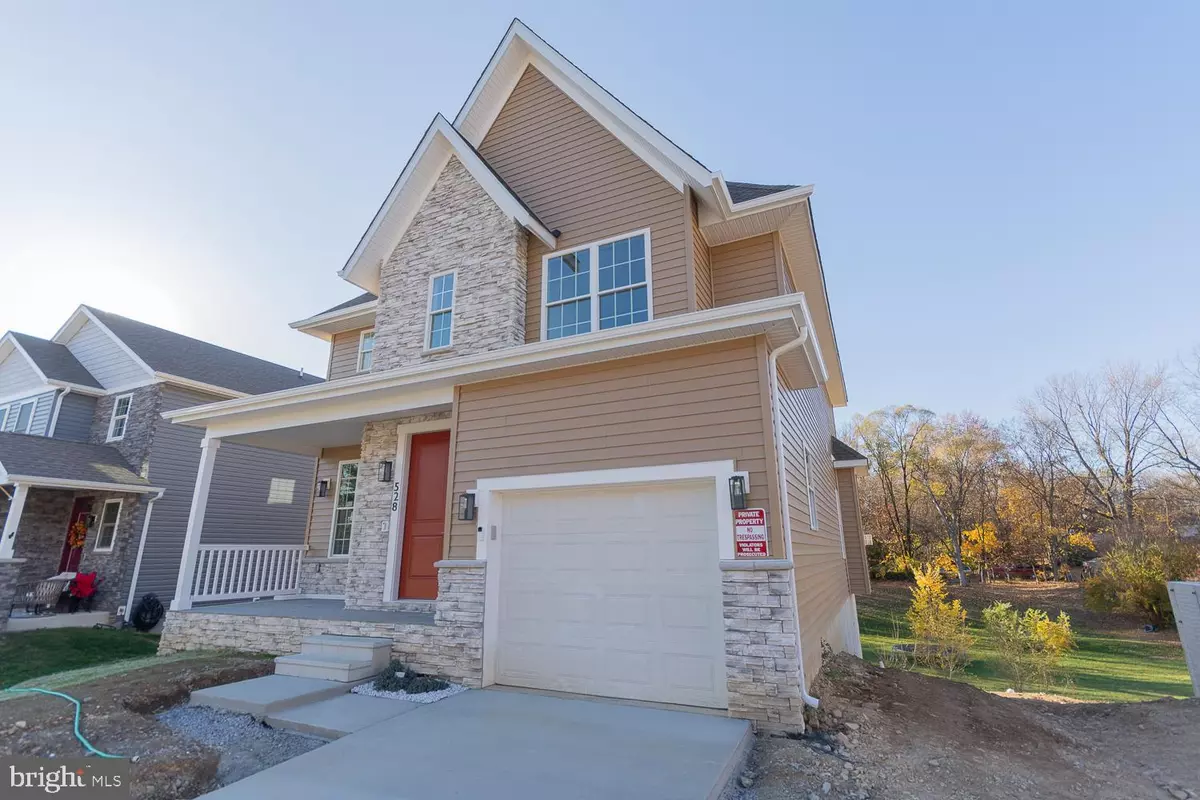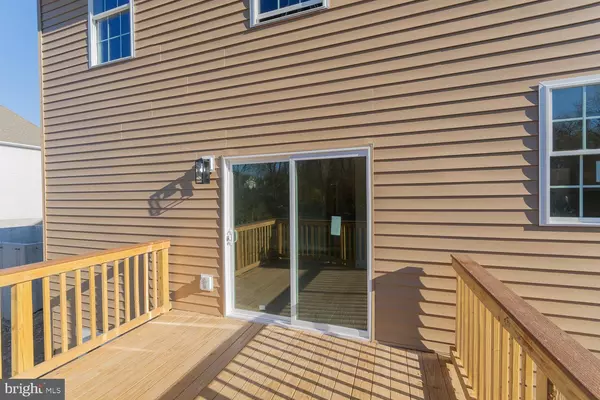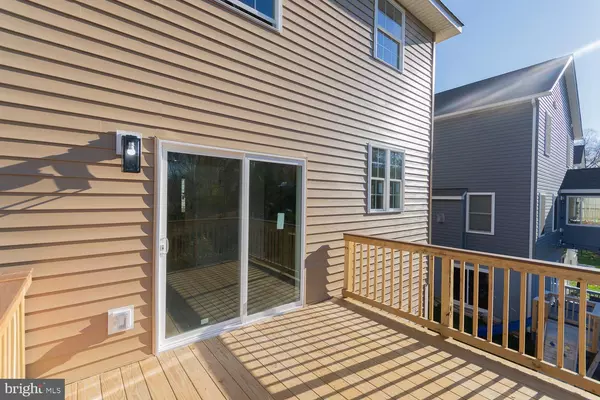$373,900
$373,900
For more information regarding the value of a property, please contact us for a free consultation.
528 THIRD ST Martinsburg, WV 25404
4 Beds
3 Baths
3,130 SqFt
Key Details
Sold Price $373,900
Property Type Single Family Home
Sub Type Detached
Listing Status Sold
Purchase Type For Sale
Square Footage 3,130 sqft
Price per Sqft $119
Subdivision Pennsylvania At Third Street
MLS Listing ID WVBE176030
Sold Date 05/31/24
Style Colonial
Bedrooms 4
Full Baths 2
Half Baths 1
HOA Y/N N
Abv Grd Liv Area 2,230
Originating Board BRIGHT
Year Built 2023
Annual Tax Amount $2,300
Tax Year 2020
Lot Size 5,227 Sqft
Acres 0.12
Property Description
If closing occurs by May 31, 2024 the Seller will contribute up to $10,000.00 towards the Buyer's closing costs and give a $3000.00 credit for - a frameless glass shower door, one year of super fast high speed internet up to 800 MBPS, two year subscription of 24/7 professional complete protection Simplisafe home monitoring.
Welcome to this exceptional custom new construction house that is now available for sale. This stunning home offers a blend of luxury, functionality, and unique touches throughout, providing an unparalleled living experience. Upon entering, you will be greeted by 9ft ceilings that create a spacious and airy atmosphere. Every room in the house is adorned with unique touches, showcasing the attention to detail and craftsmanship that went into its design. Featuring 4 bedrooms and 2.5 bathrooms, this house is perfect for families or those in need of additional space for a home office or guest rooms. The master bath is a true oasis, boasting a luxurious rain shower and a freestanding tub, allowing you to unwind and indulge in a spa-like experience. The kitchen is a chef's dream, with highly upgraded features that will surely inspire your culinary adventures. Custom counter outlets and a gesture-activated sink and over sink light add convenience and modern functionality. The premium stainless steel appliances, including a farm sink, elevate both the aesthetics and functionality of the kitchen. Step outside onto the 12x12 deck, where you can relax and entertain guests in style. The high roof lines add architectural interest and enhance the overall appeal of the house. For your peace of mind, the house is equipped with an integrated Simply Safe home security system, ensuring the safety and security of your loved ones. During colder months, cozy up to the thermostat remote-controlled gas fireplace, which boasts a custom black walnut mantle, adding warmth and ambiance to the living space. The one-car garage provides secure parking and storage space, complete with a WIFI-controlled Lift-master door opener for added convenience. The front door is equipped with video monitoring, enhancing the security of the property. For electric vehicle owners, the built-in EV charger in the garage allows for easy and convenient charging. The exterior of the house features a beautiful stone front and a slate porch, adding charm and curb appeal. The carefully curated outside lighting package further enhances the overall aesthetic, creating a welcoming and inviting atmosphere. This custom new construction house offers a perfect blend of luxury, functionality, and modern amenities. Don't miss the opportunity to make this exceptional property your new home.
Location
State WV
County Berkeley
Zoning RESIDENTIAL
Rooms
Basement Unfinished, Rough Bath Plumb
Main Level Bedrooms 4
Interior
Interior Features Combination Kitchen/Living, Floor Plan - Open, Kitchen - Eat-In
Hot Water Electric
Heating Forced Air
Cooling Central A/C
Equipment Built-In Range, Exhaust Fan, Oven/Range - Gas, Water Heater, Refrigerator, Built-In Microwave
Furnishings No
Fireplace N
Window Features Energy Efficient
Appliance Built-In Range, Exhaust Fan, Oven/Range - Gas, Water Heater, Refrigerator, Built-In Microwave
Heat Source Natural Gas
Exterior
Parking Features Garage - Front Entry
Garage Spaces 4.0
Utilities Available Cable TV, Electric Available, Natural Gas Available, Water Available
Water Access N
Roof Type Architectural Shingle
Street Surface Paved
Accessibility None
Road Frontage City/County
Attached Garage 2
Total Parking Spaces 4
Garage Y
Building
Story 3
Sewer Public Sewer
Water Public
Architectural Style Colonial
Level or Stories 3
Additional Building Above Grade, Below Grade
Structure Type 9'+ Ceilings,Dry Wall
New Construction Y
Schools
Middle Schools Martinsburg South
High Schools Martinsburg
School District Berkeley County Schools
Others
Senior Community No
Tax ID NO TAX RECORD
Ownership Fee Simple
SqFt Source Estimated
Security Features Smoke Detector,Security System
Acceptable Financing Conventional, Cash, FHA, USDA, VA, Rural Development
Horse Property N
Listing Terms Conventional, Cash, FHA, USDA, VA, Rural Development
Financing Conventional,Cash,FHA,USDA,VA,Rural Development
Special Listing Condition Standard
Read Less
Want to know what your home might be worth? Contact us for a FREE valuation!

Our team is ready to help you sell your home for the highest possible price ASAP

Bought with Gregory Reed Jimenez • Hunt Country Sotheby's International Realty
GET MORE INFORMATION





