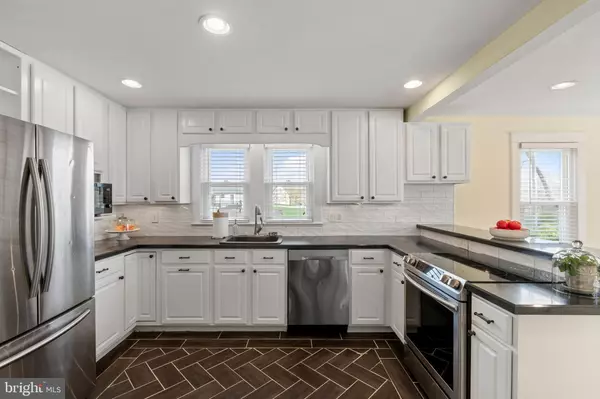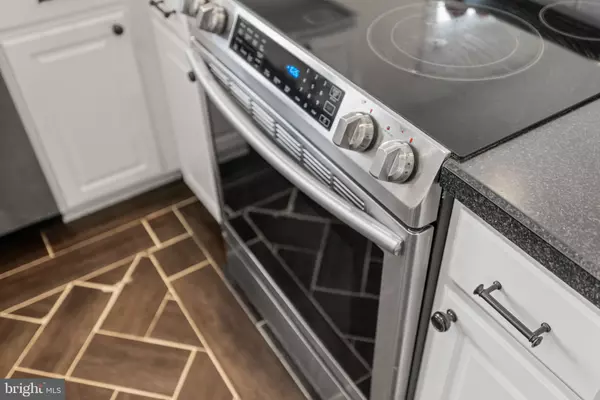$240,000
$259,000
7.3%For more information regarding the value of a property, please contact us for a free consultation.
14735 DAISY LN Timberville, VA 22853
3 Beds
1 Bath
1,200 SqFt
Key Details
Sold Price $240,000
Property Type Single Family Home
Sub Type Detached
Listing Status Sold
Purchase Type For Sale
Square Footage 1,200 sqft
Price per Sqft $200
MLS Listing ID VARO2001480
Sold Date 05/24/24
Style Cape Cod
Bedrooms 3
Full Baths 1
HOA Y/N N
Abv Grd Liv Area 1,200
Originating Board BRIGHT
Year Built 1947
Tax Year 2023
Lot Size 10,890 Sqft
Acres 0.25
Property Sub-Type Detached
Property Description
Charming Cape Cod with master on the main level, central heat & air, refinished hardwood floors, updated stainless steel kitchen appliances. Large open living room with custom built bookcases and wood-burning fireplace. Vinyl replacement windows, full home water softener, amazing air scrubber system addition on HVAC for a full home air purifier with UV light. Enjoy wonderful fully fenced level back yard providing plenty of room for outdoor activities and a large playground for kids. Over a dozen fruit barring trees: apple, peach, pear, cherry, fig, plum in different varieties. Other edible landscaping of note: Black Raspberries, Ever-bearingStrawberries, Asparagus, Chives, Black Elderberries, Cascade, Hops. Large garden plot for all your vegetables. Including a carport/workshop storage area. House has a fiber internet and grocery delivery is available. Schedule you showing today to see this amazing home.
Location
State VA
County Rockingham
Zoning R1
Rooms
Main Level Bedrooms 1
Interior
Hot Water Electric
Heating Heat Pump(s)
Cooling Central A/C
Fireplaces Number 1
Fireplace Y
Heat Source Electric
Exterior
Parking Features Garage - Front Entry
Garage Spaces 1.0
Water Access N
Accessibility None
Total Parking Spaces 1
Garage Y
Building
Story 2
Foundation Block
Sewer Public Sewer
Water Public
Architectural Style Cape Cod
Level or Stories 2
Additional Building Above Grade, Below Grade
New Construction N
Schools
Elementary Schools Plains
Middle Schools J. Frank Hillyard
High Schools Broadway
School District Rockingham County Public Schools
Others
Senior Community No
Tax ID 40A1 4 12
Ownership Fee Simple
SqFt Source Assessor
Special Listing Condition Standard
Read Less
Want to know what your home might be worth? Contact us for a FREE valuation!

Our team is ready to help you sell your home for the highest possible price ASAP

Bought with Serge P. Kasnov • Old Dominion Realty
GET MORE INFORMATION





