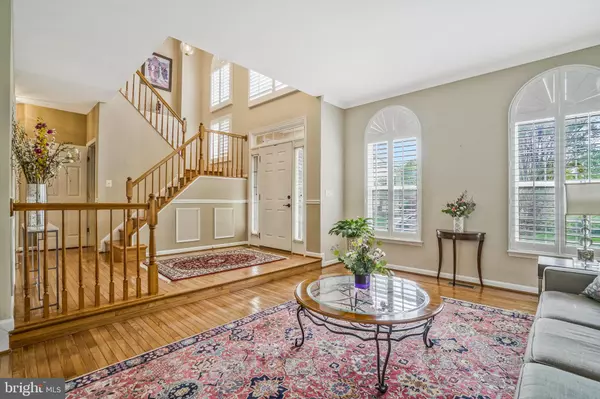$1,110,000
$1,050,000
5.7%For more information regarding the value of a property, please contact us for a free consultation.
8486 BRUTUS CT Springfield, VA 22153
5 Beds
4 Baths
4,634 SqFt
Key Details
Sold Price $1,110,000
Property Type Single Family Home
Sub Type Detached
Listing Status Sold
Purchase Type For Sale
Square Footage 4,634 sqft
Price per Sqft $239
Subdivision The Forest At Southrun
MLS Listing ID VAFX2176328
Sold Date 05/31/24
Style Colonial
Bedrooms 5
Full Baths 3
Half Baths 1
HOA Fees $99/mo
HOA Y/N Y
Abv Grd Liv Area 4,634
Originating Board BRIGHT
Year Built 1999
Annual Tax Amount $10,316
Tax Year 2023
Lot Size 0.384 Acres
Acres 0.38
Property Description
Welcome to The Forest at Southrun, a charming subdivision located in Fairfax, VA, known for its desirable residential properties and convenient location. 8486 Brutus Ct. is a beautifully renovated single-family home, filled with natural light and spacious living areas. Nestled on a quiet cul-de-sac, it offers the perfect setting for relaxation and entertainment. As you enter, you'll be greeted by a striking double-height foyer and a sunken living room, setting the tone for a warm welcome to your guests.
This home is thoughtfully designed for seamless indoor/outdoor living, whether you're enjoying a meal on the private deck or unwinding with a good book in the screened porch surrounded by trees and enjoying the sound of nature. The recently renovated kitchen boasts elegant quartz countertops, new cabinets, and top-of-the-line stainless steel appliances. Skylights have been added to enhance the natural light in the kitchen, breakfast room, and first-floor family room. Even the half bath on the first floor has been beautifully updated.
The lower level is a versatile space, perfect for accommodating guests, family, or a home office. It features an office, bedroom, full bath, gym, and an additional family room with a cozy fireplace. Upstairs, you'll find four additional bedrooms and two baths, including a master suite with an expansive sitting room for added comfort and luxury. 8486 Brutus Ct. also possesses easy access to a variety of local amenities, including shopping centers, restaurants, and entertainment venues.
Location
State VA
County Fairfax
Zoning 303
Rooms
Other Rooms Living Room, Dining Room, Bedroom 2, Bedroom 3, Bedroom 4, Bedroom 5, Kitchen, Family Room, Den, Breakfast Room, Bedroom 1, Exercise Room, Office, Bathroom 1, Bathroom 2, Bathroom 3, Screened Porch
Basement Walkout Level
Interior
Interior Features Bar, Built-Ins, Combination Kitchen/Dining, Dining Area, Family Room Off Kitchen, Kitchen - Eat-In, Kitchen - Island, Pantry, Walk-in Closet(s), Upgraded Countertops, Window Treatments, Wood Floors
Hot Water Natural Gas
Heating Central
Cooling Central A/C
Flooring Hardwood
Fireplaces Number 2
Equipment Dishwasher, Disposal, Dryer, Energy Efficient Appliances, Microwave, Oven - Double, Stainless Steel Appliances, Washer, Water Heater
Fireplace Y
Appliance Dishwasher, Disposal, Dryer, Energy Efficient Appliances, Microwave, Oven - Double, Stainless Steel Appliances, Washer, Water Heater
Heat Source Electric
Exterior
Parking Features Additional Storage Area, Garage - Front Entry
Garage Spaces 5.0
Water Access N
Accessibility Other
Attached Garage 5
Total Parking Spaces 5
Garage Y
Building
Story 3
Foundation Brick/Mortar
Sewer Public Sewer
Water Public
Architectural Style Colonial
Level or Stories 3
Additional Building Above Grade, Below Grade
New Construction N
Schools
School District Fairfax County Public Schools
Others
Senior Community No
Tax ID 0983 16 0040
Ownership Fee Simple
SqFt Source Assessor
Acceptable Financing Contract, Conventional, VA, FHA
Listing Terms Contract, Conventional, VA, FHA
Financing Contract,Conventional,VA,FHA
Special Listing Condition Standard
Read Less
Want to know what your home might be worth? Contact us for a FREE valuation!

Our team is ready to help you sell your home for the highest possible price ASAP

Bought with Brittany L Sims • EXP Realty, LLC
GET MORE INFORMATION





