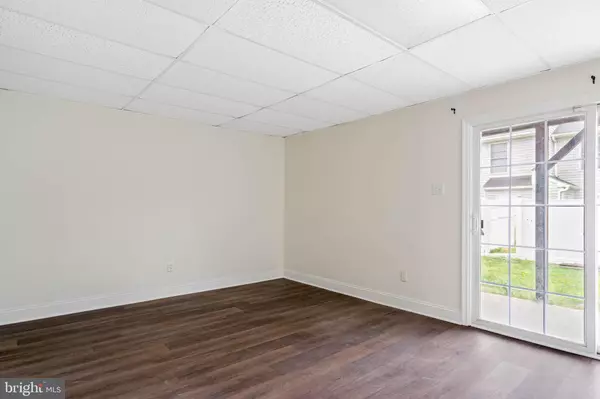$299,000
$299,000
For more information regarding the value of a property, please contact us for a free consultation.
405 MAIN SAIL LN Milton, DE 19968
3 Beds
4 Baths
1,720 SqFt
Key Details
Sold Price $299,000
Property Type Townhouse
Sub Type Interior Row/Townhouse
Listing Status Sold
Purchase Type For Sale
Square Footage 1,720 sqft
Price per Sqft $173
Subdivision Shipbuilders Village
MLS Listing ID DESU2059276
Sold Date 05/31/24
Style Contemporary,Coastal,Colonial
Bedrooms 3
Full Baths 2
Half Baths 2
HOA Y/N N
Abv Grd Liv Area 1,720
Originating Board BRIGHT
Year Built 2004
Annual Tax Amount $905
Tax Year 2023
Lot Size 1,742 Sqft
Acres 0.04
Lot Dimensions 20.00 x 93.00
Property Description
Welcome to this beautiful fully renovated 3 bed / 2 full bath / 2 half bath townhome in the heart of booming downtown Milton, Delaware! This property features all NEW LVP flooring throughout the lower level and main level living spaces, and all NEW carpet on stairs and in bedrooms. NEW bathroom vanities, tile floors, fixtures, and elevated mirrors in all 4 baths. NEW kitchen cabinets w/ soft close, quartz countertop, and tile backsplash in kitchen. Primary bedroom features spacious walk-in closet. Tankless hot water heater so you'll never run out. New front door. Fresh paint on all doors, trim, walls, and ceilings. Upgraded handles to match throughout. Enjoy the quiet luxury and peace of mind with having no HOA fees to worry about in Shipbuilder's Village. The back deck is perfect for getting some sun or BBQs and entertaining with friends. This home is a dream and you don't want to miss this! Seller is offering a $2,000 credit towards appliances at settlement.
Location
State DE
County Sussex
Area Broadkill Hundred (31003)
Zoning TN
Rooms
Other Rooms Living Room, Dining Room, Primary Bedroom, Kitchen, Family Room, Additional Bedroom
Interior
Interior Features Attic, Kitchen - Eat-In, Ceiling Fan(s)
Hot Water Propane, Tankless
Heating Forced Air
Cooling Central A/C
Flooring Carpet, Luxury Vinyl Plank
Equipment Oven/Range - Electric, Refrigerator, Water Heater - Tankless
Furnishings No
Fireplace N
Window Features Insulated,Screens
Appliance Oven/Range - Electric, Refrigerator, Water Heater - Tankless
Heat Source Propane - Metered
Laundry Hookup
Exterior
Exterior Feature Deck(s)
Parking Features Garage - Front Entry, Inside Access
Garage Spaces 3.0
Water Access N
Roof Type Shingle,Asphalt
Accessibility None
Porch Deck(s)
Attached Garage 1
Total Parking Spaces 3
Garage Y
Building
Lot Description Cleared
Story 3
Foundation Slab
Sewer Public Sewer
Water Public
Architectural Style Contemporary, Coastal, Colonial
Level or Stories 3
Additional Building Above Grade, Below Grade
New Construction N
Schools
School District Cape Henlopen
Others
Senior Community No
Tax ID 235-14.00-236.00
Ownership Fee Simple
SqFt Source Assessor
Special Listing Condition Standard
Read Less
Want to know what your home might be worth? Contact us for a FREE valuation!

Our team is ready to help you sell your home for the highest possible price ASAP

Bought with Julie Wilson • Northrop Realty
GET MORE INFORMATION





