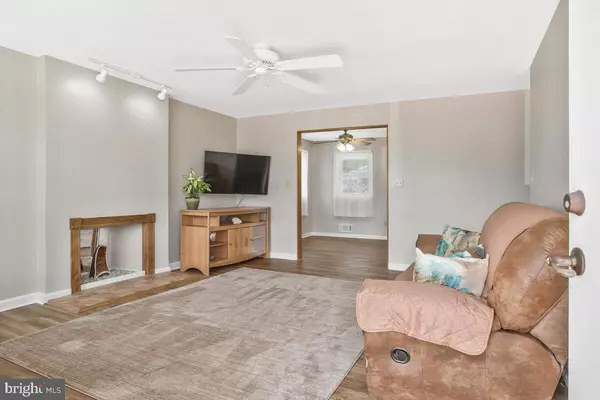$460,000
$435,000
5.7%For more information regarding the value of a property, please contact us for a free consultation.
202 AGNES CT Glen Burnie, MD 21061
4 Beds
2 Baths
1,820 SqFt
Key Details
Sold Price $460,000
Property Type Single Family Home
Sub Type Detached
Listing Status Sold
Purchase Type For Sale
Square Footage 1,820 sqft
Price per Sqft $252
Subdivision Olan Plaza
MLS Listing ID MDAA2083938
Sold Date 05/29/24
Style Ranch/Rambler
Bedrooms 4
Full Baths 2
HOA Y/N N
Abv Grd Liv Area 1,120
Originating Board BRIGHT
Year Built 1958
Annual Tax Amount $3,402
Tax Year 2024
Lot Size 10,406 Sqft
Acres 0.24
Property Description
Impeccably upgraded Rancher, 4 bedroom, 2 bathroom w in-law suite in the basement, Very private and beautifully manicured yard stainless steel appliances, including a gas range. Outdoors, you'll find a spacious private backyard with a covered spa, Deck, Patio perfect for both relaxation and entertaining, Improvements consists of : Sunroom addition, Garage/workshop, Finished basement, Extended paved driveway
Drain tile throughout basement w/sump pump installed, Decks, Stamped concrete patio, New roof 2013
, New windows 2019, Luxury vinyl flooring 2022, New kitchen appliances 2022, Exterior painted 2023
, Fresh paint throughout 2024
Location
State MD
County Anne Arundel
Zoning R5
Rooms
Other Rooms Living Room, Bedroom 2, Bedroom 3, Kitchen, Family Room, Bedroom 1, Sun/Florida Room, Laundry, Bonus Room
Basement Daylight, Partial, Connecting Stairway, Interior Access, Improved, Fully Finished, Heated, Sump Pump
Main Level Bedrooms 3
Interior
Interior Features Attic, Carpet, Ceiling Fan(s), Family Room Off Kitchen, Floor Plan - Traditional, Kitchen - Eat-In, Pantry, Recessed Lighting, Tub Shower, Walk-in Closet(s), Window Treatments
Hot Water Natural Gas
Heating Forced Air, Heat Pump - Gas BackUp
Cooling Ceiling Fan(s), Central A/C
Flooring Luxury Vinyl Plank, Carpet, Ceramic Tile, Vinyl
Fireplaces Number 1
Equipment Stainless Steel Appliances, Dishwasher, Microwave, Stove, Washer, Dryer
Fireplace Y
Appliance Stainless Steel Appliances, Dishwasher, Microwave, Stove, Washer, Dryer
Heat Source Natural Gas
Laundry Lower Floor
Exterior
Parking Features Covered Parking, Garage - Front Entry
Garage Spaces 9.0
Carport Spaces 2
Fence Partially, Wood, Privacy
Utilities Available Cable TV Available, Electric Available, Natural Gas Available, Water Available, Phone Available
Water Access N
Roof Type Architectural Shingle
Street Surface Black Top
Accessibility None
Road Frontage City/County
Total Parking Spaces 9
Garage Y
Building
Story 2
Foundation Block, Slab
Sewer Public Sewer
Water Public
Architectural Style Ranch/Rambler
Level or Stories 2
Additional Building Above Grade, Below Grade
Structure Type Dry Wall
New Construction N
Schools
Elementary Schools Call School Board
Middle Schools Call School Board
High Schools Call School Board
School District Anne Arundel County Public Schools
Others
Senior Community No
Tax ID 020560508633560
Ownership Fee Simple
SqFt Source Assessor
Security Features Smoke Detector
Acceptable Financing Cash, Conventional, FHA, VA
Listing Terms Cash, Conventional, FHA, VA
Financing Cash,Conventional,FHA,VA
Special Listing Condition Standard
Read Less
Want to know what your home might be worth? Contact us for a FREE valuation!

Our team is ready to help you sell your home for the highest possible price ASAP

Bought with Andrea Scheidt • Engel & Volkers Annapolis
GET MORE INFORMATION





