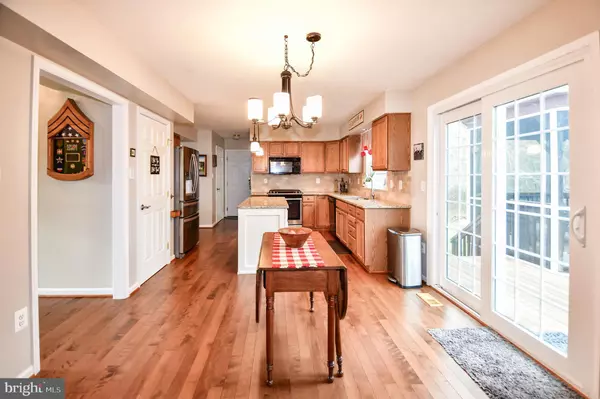$530,000
$539,000
1.7%For more information regarding the value of a property, please contact us for a free consultation.
3015 STONEHURST DR Emmitsburg, MD 21727
4 Beds
4 Baths
3,740 SqFt
Key Details
Sold Price $530,000
Property Type Single Family Home
Sub Type Detached
Listing Status Sold
Purchase Type For Sale
Square Footage 3,740 sqft
Price per Sqft $141
Subdivision Pembrook Woods
MLS Listing ID MDFR2045276
Sold Date 05/28/24
Style Colonial
Bedrooms 4
Full Baths 2
Half Baths 2
HOA Fees $28/ann
HOA Y/N Y
Abv Grd Liv Area 2,508
Originating Board BRIGHT
Year Built 2002
Annual Tax Amount $4,636
Tax Year 2023
Lot Size 0.644 Acres
Acres 0.64
Property Description
Here is your opportunity to own a spacious single-family home conveniently located near historic towns, ski/recreation areas and within easy driving distance to major metro areas. With four bedrooms, two full and two half baths, finished basement and spacious layout, you will enjoy almost 4,000 square feet of living space. When not inside enjoying the many features of your home, step out into the gorgeous and private back yard where you will find a peaceful setting which shows off the best of nature.
Location
State MD
County Frederick
Zoning R1
Rooms
Basement Poured Concrete, Windows, Heated, Fully Finished
Main Level Bedrooms 4
Interior
Interior Features Carpet, Ceiling Fan(s), Combination Kitchen/Dining, Dining Area, Family Room Off Kitchen, Kitchen - Island, Kitchen - Table Space, Wood Floors, Walk-in Closet(s), Upgraded Countertops
Hot Water Natural Gas, 60+ Gallon Tank
Heating Forced Air
Cooling Central A/C
Flooring Carpet, Ceramic Tile, Hardwood
Fireplaces Number 1
Fireplaces Type Gas/Propane
Equipment Cooktop, Dishwasher, Disposal, Dryer, Exhaust Fan, Icemaker, Microwave, Oven - Single, Refrigerator, Washer, Water Heater
Fireplace Y
Appliance Cooktop, Dishwasher, Disposal, Dryer, Exhaust Fan, Icemaker, Microwave, Oven - Single, Refrigerator, Washer, Water Heater
Heat Source Natural Gas
Laundry Hookup, Main Floor
Exterior
Exterior Feature Deck(s), Screened, Porch(es)
Parking Features Garage - Side Entry, Garage - Front Entry
Garage Spaces 2.0
Utilities Available Natural Gas Available, Cable TV Available, Electric Available
Water Access N
Roof Type Architectural Shingle
Accessibility None
Porch Deck(s), Screened, Porch(es)
Attached Garage 2
Total Parking Spaces 2
Garage Y
Building
Story 3
Foundation Slab, Concrete Perimeter
Sewer Public Sewer
Water Public
Architectural Style Colonial
Level or Stories 3
Additional Building Above Grade, Below Grade
Structure Type Dry Wall
New Construction N
Schools
Elementary Schools Emmitsburg
Middle Schools Thurmont
High Schools Catoctin
School District Frederick County Public Schools
Others
Pets Allowed Y
Senior Community No
Tax ID 1105183480
Ownership Fee Simple
SqFt Source Assessor
Acceptable Financing Conventional, Contract, Cash, FHA, VA, USDA
Horse Property N
Listing Terms Conventional, Contract, Cash, FHA, VA, USDA
Financing Conventional,Contract,Cash,FHA,VA,USDA
Special Listing Condition Standard
Pets Allowed Cats OK, Dogs OK
Read Less
Want to know what your home might be worth? Contact us for a FREE valuation!

Our team is ready to help you sell your home for the highest possible price ASAP

Bought with Brian Anthony Mokricky • Coldwell Banker Realty
GET MORE INFORMATION





