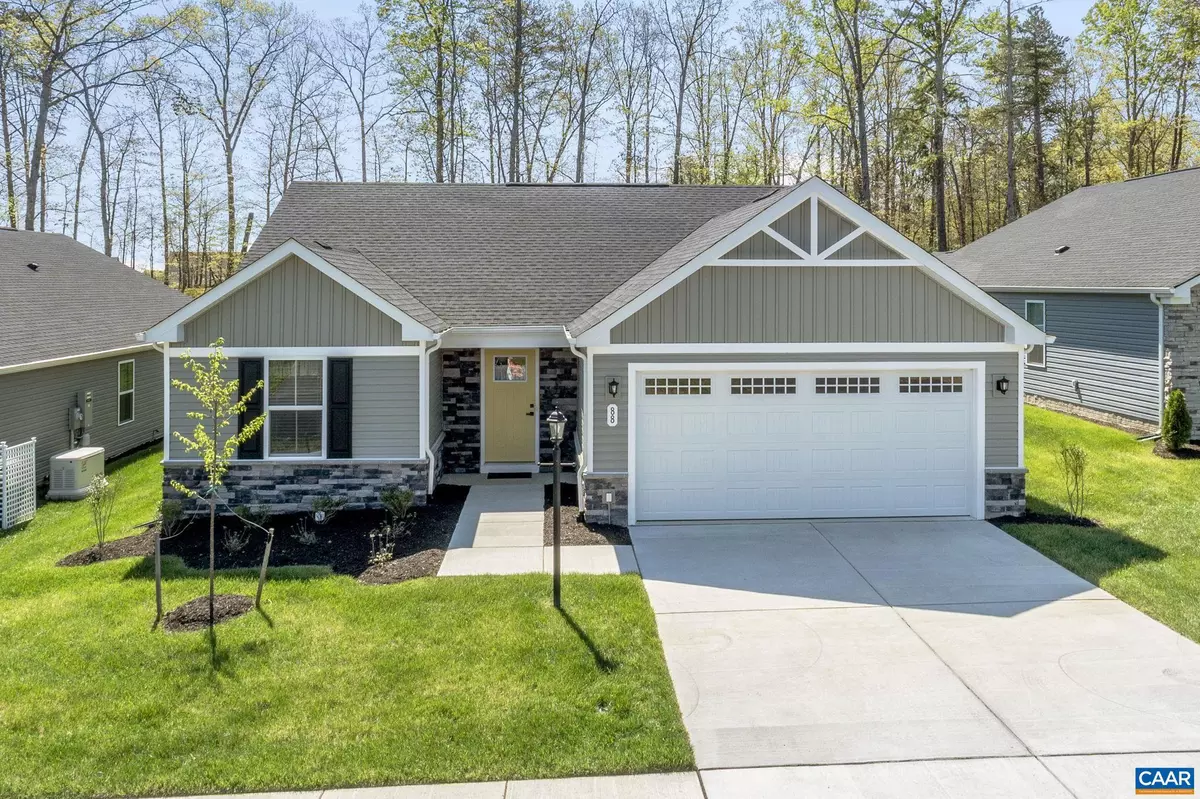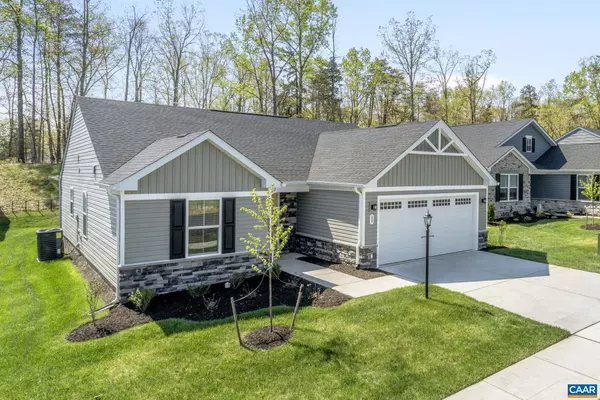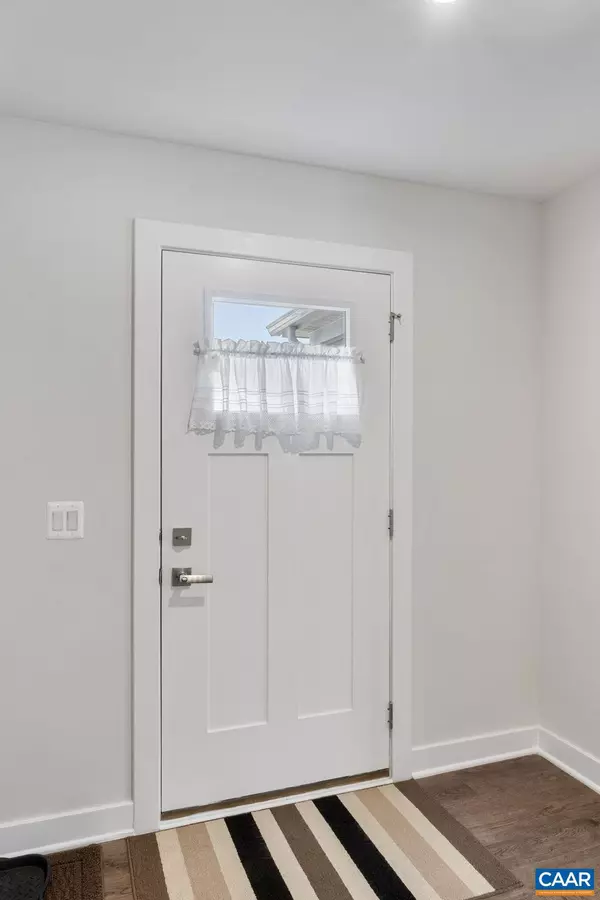$364,500
$362,900
0.4%For more information regarding the value of a property, please contact us for a free consultation.
88 ARCHER DR Palmyra, VA 22963
3 Beds
2 Baths
1,368 SqFt
Key Details
Sold Price $364,500
Property Type Single Family Home
Sub Type Detached
Listing Status Sold
Purchase Type For Sale
Square Footage 1,368 sqft
Price per Sqft $266
Subdivision Village Oaks
MLS Listing ID 651849
Sold Date 05/28/24
Style Craftsman
Bedrooms 3
Full Baths 2
Condo Fees $50
HOA Fees $165/qua
Abv Grd Liv Area 1,368
Originating Board CAAR
Year Built 2023
Annual Tax Amount $2,500
Tax Year 2024
Lot Size 7,840 Sqft
Acres 0.18
Property Description
Looking for New Construction but can?t wait. Welcome to the NEW section of Village Oaks. Tucked away on its own private setting, this BARELY lived in upgraded model is available for quick closing. There?s a spacious great room with loads of natural light overlooking the private back yard, a well appointed kitchen offering loads of cabinet space, large pantry, tasteful granite countertops, a single DEEP sink and a center island with additional storage and seating. The breakfast area opens to the covered back patio area allowing for enjoyment of the private backyard, perfect for morning coffee. The generous primary bedroom also overlooks the back yard and offers an en-suite with dual sinks, large walk in shower and oversized walk in closet. There are 2 additional bedrooms and a full bath. This home shows brand new and offers convenience to the community walking trails. Residents can also enjoy the pool and clubhouse facilities or join Lake Monticello as an associate member. Whether needing a second home or primary residence, this property is move in ready and offers everything new construction offers, including a finished garage, but ready now.,Granite Counter,Maple Cabinets
Location
State VA
County Fluvanna
Zoning R-3
Rooms
Other Rooms Kitchen, Foyer, Great Room, Laundry, Full Bath, Additional Bedroom
Main Level Bedrooms 3
Interior
Interior Features Kitchen - Island, Recessed Lighting, Entry Level Bedroom, Primary Bath(s)
Heating Heat Pump(s)
Cooling Central A/C, Heat Pump(s)
Flooring Carpet, Ceramic Tile
Equipment Washer/Dryer Hookups Only, Dishwasher, Disposal, Oven/Range - Electric, Microwave, Refrigerator
Fireplace N
Appliance Washer/Dryer Hookups Only, Dishwasher, Disposal, Oven/Range - Electric, Microwave, Refrigerator
Heat Source Electric, Propane - Owned
Exterior
Parking Features Other, Garage - Front Entry
Amenities Available Club House, Community Center, Swimming Pool, Jog/Walk Path
Roof Type Architectural Shingle
Accessibility None
Garage Y
Building
Lot Description Private, Open
Story 1
Foundation Slab
Sewer Public Sewer
Water Public
Architectural Style Craftsman
Level or Stories 1
Additional Building Above Grade, Below Grade
Structure Type High
New Construction N
Schools
Elementary Schools Central
Middle Schools Fluvanna
High Schools Fluvanna
School District Fluvanna County Public Schools
Others
HOA Fee Include Common Area Maintenance,Pool(s),Management,Trash
Ownership Other
Special Listing Condition Standard
Read Less
Want to know what your home might be worth? Contact us for a FREE valuation!

Our team is ready to help you sell your home for the highest possible price ASAP

Bought with Default Agent • Default Office
GET MORE INFORMATION





