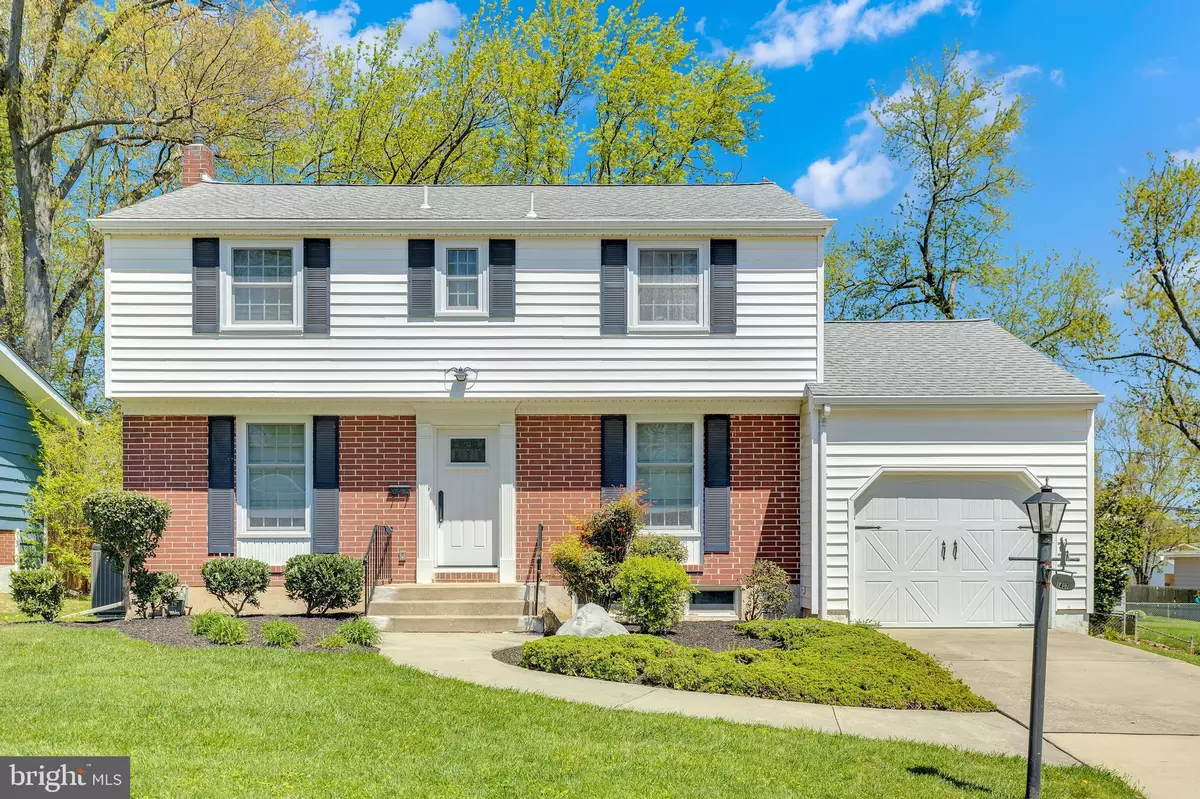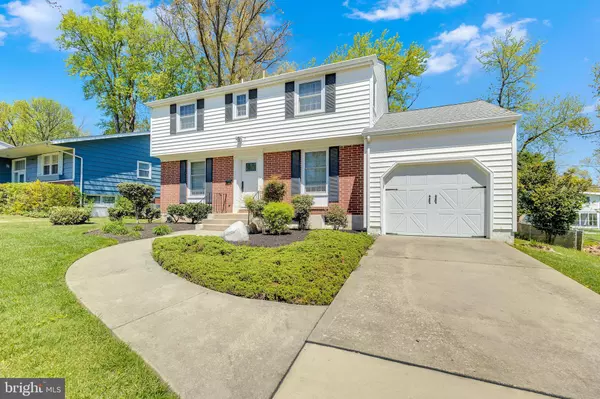$452,500
$399,900
13.2%For more information regarding the value of a property, please contact us for a free consultation.
1407 CARSON RD Wilmington, DE 19803
4 Beds
3 Baths
1,525 SqFt
Key Details
Sold Price $452,500
Property Type Single Family Home
Sub Type Detached
Listing Status Sold
Purchase Type For Sale
Square Footage 1,525 sqft
Price per Sqft $296
Subdivision Green Acres
MLS Listing ID DENC2060084
Sold Date 05/23/24
Style Colonial
Bedrooms 4
Full Baths 2
Half Baths 1
HOA Fees $2/ann
HOA Y/N Y
Abv Grd Liv Area 1,525
Originating Board BRIGHT
Year Built 1957
Annual Tax Amount $2,062
Tax Year 2022
Lot Size 8,712 Sqft
Acres 0.2
Lot Dimensions 75.10 x 120.00
Property Description
Welcome to 1407 Carson Road in the outstanding community of Green Acres. This classic two-story colonial offers an outstanding value in today's market and features significant updates in key areas. The curb appeal will grab your attention the moment you arrive. The clean, bright white siding, updated windows and classic brick façade come together nicely here. Inside, the kitchen has been updated at an extremely very high level. This space offers quartz countertops and backsplash, tile flooring, completely custom cabinets and high end appliances. You will not find a nicer kitchen in this price range. The family room is large, perfect for relaxing with family and friends, and it offers a French door to the rear yard. The dining room features hardwood floors and large windows letting in plenty of natural light. The powder room on the main level has also been very nicely updated. The upstairs offers four bedrooms ensuring everyone has a space to call their own. The primary bedroom is large and has its own private bath. The lower level offers plenty of space for storage. Out back the rear yard is large and the perfect spot for those summer barbecues. And don't forget the wonderful Green Acres community pool! You will think you are in paradise once you spend some time here. Come see this one today.
Location
State DE
County New Castle
Area Brandywine (30901)
Zoning NC6.5
Rooms
Basement Full
Interior
Hot Water Electric
Cooling Central A/C
Fireplace N
Heat Source Natural Gas
Exterior
Parking Features Inside Access
Garage Spaces 3.0
Water Access N
Accessibility None
Attached Garage 1
Total Parking Spaces 3
Garage Y
Building
Story 2
Foundation Block
Sewer Public Sewer
Water Public
Architectural Style Colonial
Level or Stories 2
Additional Building Above Grade, Below Grade
New Construction N
Schools
School District Brandywine
Others
Senior Community No
Tax ID 06-094.00-038
Ownership Fee Simple
SqFt Source Assessor
Acceptable Financing Conventional, Cash
Horse Property N
Listing Terms Conventional, Cash
Financing Conventional,Cash
Special Listing Condition Standard
Read Less
Want to know what your home might be worth? Contact us for a FREE valuation!

Our team is ready to help you sell your home for the highest possible price ASAP

Bought with Cynthia I Chubb • RE/MAX Associates-Wilmington
GET MORE INFORMATION





