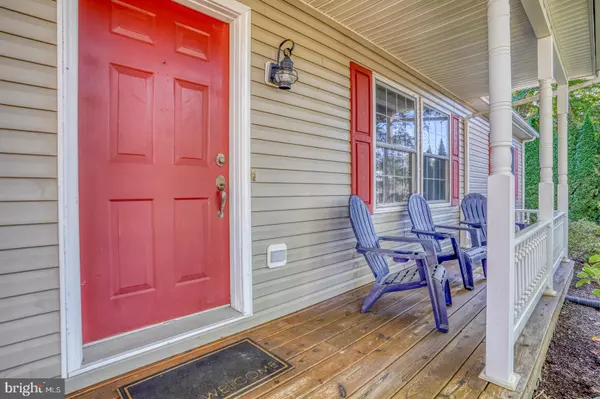$485,000
$524,999
7.6%For more information regarding the value of a property, please contact us for a free consultation.
20693 MULBERRY KNOLL RD Lewes, DE 19958
3 Beds
2 Baths
1,600 SqFt
Key Details
Sold Price $485,000
Property Type Single Family Home
Sub Type Detached
Listing Status Sold
Purchase Type For Sale
Square Footage 1,600 sqft
Price per Sqft $303
Subdivision Mulberry Knoll
MLS Listing ID DESU2050218
Sold Date 05/13/24
Style Ranch/Rambler
Bedrooms 3
Full Baths 2
HOA Fees $12/ann
HOA Y/N Y
Abv Grd Liv Area 1,600
Originating Board BRIGHT
Year Built 1997
Annual Tax Amount $875
Tax Year 2022
Lot Size 10,019 Sqft
Acres 0.23
Property Description
Move right in to this lovingly maintained home, located in the Unique, WATERFRONT community of Mulberry Knoll! Offering 3 Bedrooms, 2 Bathrooms & a Rear Screened Porch, situated on a beautiful, tree-lined lot. The combination Kitchen/Dining Room boasts Brand New Stainless Steel Appliances & fresh paint. This Split Floor Plan features two living spaces with space for all. The Water Heater, HVAC, Propane tank & Garage door have all been replaced less than 3 years ago. The Crawlspace was conditioned in June 2023. Relax on your rear screened porch, enjoy the serenity of your private, corner lot or take a quick walk down to the community dock! This fantastic home is located in the waterfront community of Mulberry Knoll, with a private community dock on Rehoboth Bay, a kayak launch & fishing pier. There is also a public boat ramp just around the corner. Public Sewer is connected! The community is less than 7 miles to downtown Lewes, the Rehoboth boardwalk, Cape Henlopen State Park & all that Coastal Delaware has to offer. Call today for your private tour!
Location
State DE
County Sussex
Area Lewes Rehoboth Hundred (31009)
Zoning AR-2
Rooms
Main Level Bedrooms 3
Interior
Interior Features Carpet, Ceiling Fan(s), Combination Kitchen/Dining, Entry Level Bedroom, Kitchen - Eat-In, Kitchen - Table Space, Pantry, Primary Bath(s)
Hot Water Propane
Heating Forced Air
Cooling Ceiling Fan(s), Central A/C
Flooring Laminated, Partially Carpeted, Vinyl
Fireplaces Number 1
Fireplaces Type Gas/Propane
Equipment Dishwasher, Dryer, Microwave, Oven/Range - Gas, Range Hood, Refrigerator, Stainless Steel Appliances, Washer, Water Heater
Fireplace Y
Appliance Dishwasher, Dryer, Microwave, Oven/Range - Gas, Range Hood, Refrigerator, Stainless Steel Appliances, Washer, Water Heater
Heat Source Propane - Leased, Propane - Owned
Laundry Main Floor
Exterior
Exterior Feature Screened
Parking Features Garage - Front Entry, Garage Door Opener, Inside Access
Garage Spaces 1.0
Water Access Y
Water Access Desc Canoe/Kayak,Fishing Allowed,Private Access
Roof Type Architectural Shingle
Accessibility 2+ Access Exits
Porch Screened
Attached Garage 1
Total Parking Spaces 1
Garage Y
Building
Lot Description Backs to Trees, Front Yard, Landscaping, Rear Yard, SideYard(s)
Story 1
Foundation Crawl Space
Sewer Public Sewer
Water Well
Architectural Style Ranch/Rambler
Level or Stories 1
Additional Building Above Grade, Below Grade
Structure Type Dry Wall
New Construction N
Schools
School District Cape Henlopen
Others
Senior Community No
Tax ID 334-18.00-58.00
Ownership Fee Simple
SqFt Source Estimated
Special Listing Condition Standard
Read Less
Want to know what your home might be worth? Contact us for a FREE valuation!

Our team is ready to help you sell your home for the highest possible price ASAP

Bought with CASSANDRA ROGERSON • Patterson-Schwartz-Rehoboth
GET MORE INFORMATION





