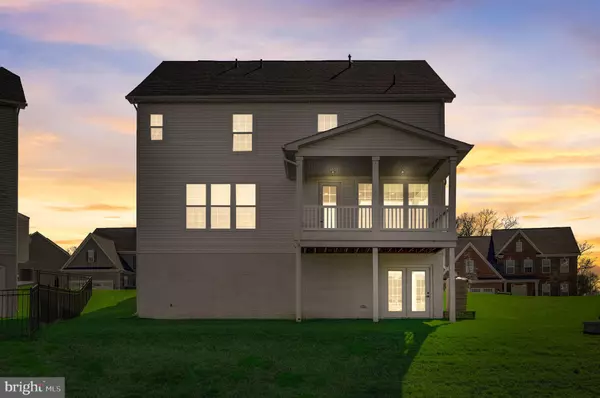$1,300,000
$1,225,000
6.1%For more information regarding the value of a property, please contact us for a free consultation.
11064 MARTHA WAY Fulton, MD 20759
5 Beds
4 Baths
3,474 SqFt
Key Details
Sold Price $1,300,000
Property Type Single Family Home
Sub Type Detached
Listing Status Sold
Purchase Type For Sale
Square Footage 3,474 sqft
Price per Sqft $374
Subdivision Maple Lawn South
MLS Listing ID MDHW2038182
Sold Date 05/20/24
Style Colonial
Bedrooms 5
Full Baths 4
HOA Fees $135/qua
HOA Y/N Y
Abv Grd Liv Area 3,474
Originating Board BRIGHT
Year Built 2019
Annual Tax Amount $13,522
Tax Year 2023
Lot Size 7,442 Sqft
Acres 0.17
Property Description
Welcome to 11064 Martha Way in the coveted MAPLE LAWN SOUTH community of Fulton, MD! This like-new, 5-bedroom residence boasts over $50,000 in upgrades, ensuring luxury and comfort at every turn. Conveniently located for commuters (less than 20 mi. from both DC & Baltimore), this stunning property offers the perfect blend of modern amenities and suburban charm. The open concept main floor offers a formal living room, a drop zone off the garage, a large guest bedroom with a walk-in closet, a full bath, an expansive kitchen with abundant counter space including a large island (perfect for entertaining) with an eat-in dining area, a spacious family room and direct access to the covered porch over the rear. The upper level features 2 spacious guest bedrooms with walk-in closets and a Jack and Jill bathroom, a 3rd bedroom with a walk-in close and private ensuite bathroom and a grand primary suite with a spa-like ensuite bath and 2 walk-in closets. The lower level offers over 1,700 sf of unfinished space ready to turn into the man-cave, rec/game room and/or theater room of your dreams and is equipped with a 3 piece rough-in and sump pump. Maple Lawn South is a truly WALKABLE community with the perfect balance of work-live-play amenities from the 2,600 sf clubhouse to the pool and playground. For more information on all that Maple Lawn South has to offer, visit the community website at maplelawnsouth.com. Don't miss the opportunity to make this exquisite home yours today!
Location
State MD
County Howard
Zoning MXD 3
Rooms
Basement Connecting Stairway, Daylight, Partial, Rough Bath Plumb, Space For Rooms, Sump Pump, Unfinished, Walkout Level
Main Level Bedrooms 1
Interior
Interior Features Carpet, Combination Kitchen/Living, Crown Moldings, Dining Area, Entry Level Bedroom, Family Room Off Kitchen, Floor Plan - Open, Kitchen - Island, Kitchen - Gourmet, Kitchen - Table Space, Pantry, Primary Bath(s), Recessed Lighting, Soaking Tub, Walk-in Closet(s), Wood Floors
Hot Water Natural Gas
Heating Forced Air
Cooling Central A/C
Equipment Built-In Microwave, Dishwasher, Disposal, Dryer, Exhaust Fan, Oven - Wall, Stainless Steel Appliances, Washer, Water Heater, Refrigerator, Oven/Range - Gas
Fireplace N
Appliance Built-In Microwave, Dishwasher, Disposal, Dryer, Exhaust Fan, Oven - Wall, Stainless Steel Appliances, Washer, Water Heater, Refrigerator, Oven/Range - Gas
Heat Source Natural Gas
Laundry Upper Floor
Exterior
Parking Features Garage - Front Entry
Garage Spaces 2.0
Amenities Available Pool - Outdoor, Club House, Tot Lots/Playground, Common Grounds
Water Access N
Roof Type Architectural Shingle
Accessibility None
Attached Garage 2
Total Parking Spaces 2
Garage Y
Building
Story 3
Foundation Concrete Perimeter
Sewer Public Sewer
Water Public
Architectural Style Colonial
Level or Stories 3
Additional Building Above Grade, Below Grade
New Construction N
Schools
Elementary Schools Fulton
Middle Schools Lime Kiln
High Schools Reservoir
School District Howard County Public School System
Others
HOA Fee Include Snow Removal,Common Area Maintenance,Pool(s),Management,Reserve Funds
Senior Community No
Tax ID 1405599830
Ownership Fee Simple
SqFt Source Assessor
Special Listing Condition Standard
Read Less
Want to know what your home might be worth? Contact us for a FREE valuation!

Our team is ready to help you sell your home for the highest possible price ASAP

Bought with Stephanie Lightfoot • Keller Williams Lucido Agency
GET MORE INFORMATION





