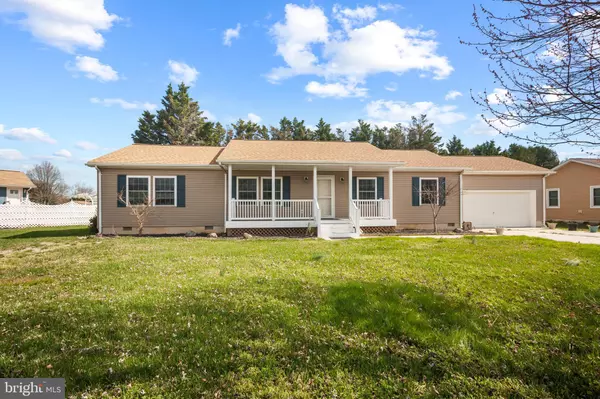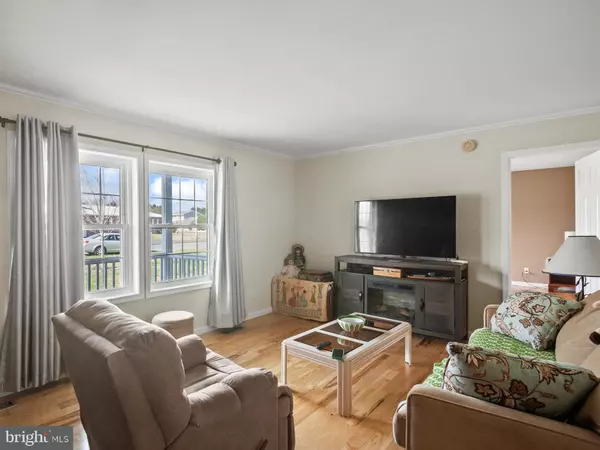$440,000
$459,000
4.1%For more information regarding the value of a property, please contact us for a free consultation.
18387 LINDEN LN Lewes, DE 19958
3 Beds
2 Baths
1,800 SqFt
Key Details
Sold Price $440,000
Property Type Single Family Home
Sub Type Detached
Listing Status Sold
Purchase Type For Sale
Square Footage 1,800 sqft
Price per Sqft $244
Subdivision Sandy Brae
MLS Listing ID DESU2057426
Sold Date 05/20/24
Style Ranch/Rambler
Bedrooms 3
Full Baths 2
HOA Fees $10/ann
HOA Y/N Y
Abv Grd Liv Area 1,800
Originating Board BRIGHT
Year Built 1997
Annual Tax Amount $978
Tax Year 2023
Lot Size 0.330 Acres
Acres 0.33
Lot Dimensions 100.00 x 145.00
Property Description
Welcome to 18387 Linden Lane, nestled in the coveted Sandy Brae community of Lewes, Delaware. This meticulously renovated property offers a harmonious blend of modern comforts and timeless charm, making it the epitome of coastal living. As you step inside, you'll immediately be struck by the open floor plan, perfectly designed for both relaxation and entertaining. The spacious family room addition invites you to unwind in style, flooded with natural light and connects to the back deck. The heart of the home lies within the kitchen, boasting newer stainless steel appliances, complemented by gleaming granite countertops, pantry and ample cabinetry. Whether you're preparing a casual meal or hosting a soirée, this culinary center caters to every occasion. Adjacent to the kitchen, the dining room and living room seamlessly create a versatile space ideal for gatherings of all sizes. With a newer roof and mechanical systems,, your peace of mind is assured, allowing you to focus on the joys of coastal living. Retreat to the tranquility of the primary bedroom, complete with attached full bathroom and a generous walk-in closet, offering a serene sanctuary to unwind after a day of coastal adventures. Two additional bedrooms provide comfort and flexibility, while abundant storage space ensures clutter-free living. Step outside to discover the expansive cleared lot, offering endless possibilities for outdoor enjoyment. Whether you're savoring morning coffee on the charming front porch or hosting al fresco dinners on the back deck, the outdoor spaces beckon you to embrace the coastal lifestyle. Conveniently located near a plethora of restaurants and shopping destinations, as well as picturesque beaches and recreational amenities, this residence epitomizes the quintessential Lewes lifestyle. With a 2-car attached garage providing added convenience, every aspect of coastal living has been thoughtfully considered. Don't miss the opportunity to make 18387 Linden Lane your coastal retreat, where modern living meets timeless elegance in the heart of Sandy Brae. Schedule your private tour today and embark on a journey to coastal living at its finest!
Location
State DE
County Sussex
Area Lewes Rehoboth Hundred (31009)
Zoning MR
Direction West
Rooms
Other Rooms Living Room, Dining Room, Kitchen, Family Room
Main Level Bedrooms 3
Interior
Interior Features Wood Floors, Kitchen - Eat-In, Floor Plan - Traditional, Family Room Off Kitchen, Combination Dining/Living, Ceiling Fan(s), Attic, Bar, Crown Moldings, Dining Area, Entry Level Bedroom, Pantry, Tub Shower, Upgraded Countertops, Walk-in Closet(s)
Hot Water Electric
Heating Forced Air
Cooling Central A/C
Flooring Hardwood, Ceramic Tile, Other
Equipment Built-In Microwave, Dishwasher, Dryer - Electric, Washer, Oven - Self Cleaning, Water Heater - High-Efficiency, Refrigerator, Stainless Steel Appliances, Stove
Furnishings No
Fireplace N
Window Features Double Hung,Double Pane,Energy Efficient,Insulated,Replacement,Screens,Vinyl Clad
Appliance Built-In Microwave, Dishwasher, Dryer - Electric, Washer, Oven - Self Cleaning, Water Heater - High-Efficiency, Refrigerator, Stainless Steel Appliances, Stove
Heat Source Propane - Owned
Laundry Main Floor
Exterior
Exterior Feature Deck(s), Porch(es)
Parking Features Additional Storage Area, Built In, Garage - Front Entry, Garage Door Opener, Inside Access
Garage Spaces 7.0
Utilities Available Cable TV, Propane, Under Ground
Water Access N
Roof Type Architectural Shingle
Accessibility 2+ Access Exits, 32\"+ wide Doors
Porch Deck(s), Porch(es)
Road Frontage State
Attached Garage 2
Total Parking Spaces 7
Garage Y
Building
Lot Description Cleared, Front Yard, Landscaping, Level, Open, Rear Yard, Rural
Story 1
Foundation Block, Crawl Space
Sewer Public Sewer
Water Private, Well
Architectural Style Ranch/Rambler
Level or Stories 1
Additional Building Above Grade, Below Grade
Structure Type Dry Wall,Wood Ceilings
New Construction N
Schools
High Schools Cape Henlopen
School District Cape Henlopen
Others
HOA Fee Include Common Area Maintenance
Senior Community No
Tax ID 334-06.00-626.00
Ownership Fee Simple
SqFt Source Assessor
Security Features Security System
Acceptable Financing Cash, Conventional, VA, FHA
Listing Terms Cash, Conventional, VA, FHA
Financing Cash,Conventional,VA,FHA
Special Listing Condition Standard
Read Less
Want to know what your home might be worth? Contact us for a FREE valuation!

Our team is ready to help you sell your home for the highest possible price ASAP

Bought with Ilana Smith • Bryan Realty Group
GET MORE INFORMATION





